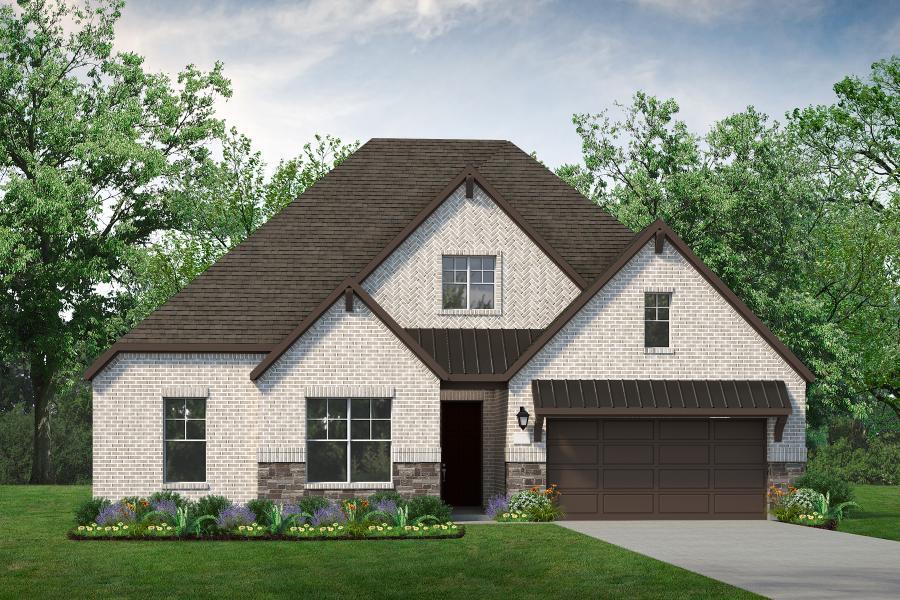
Estimated payment starting at $3,542/month
Highlights
- New Construction
- Gourmet Kitchen
- Freestanding Bathtub
- Melissa Middle School Rated A
- Primary Bedroom Suite
- Mud Room
About This Floor Plan
Designed for effortless flow and comfortable everyday living, the Travis features an open-concept layout anchored by a spacious family room that seamlessly connects to the dining area and well-appointed kitchen. The kitchen includes a large center island, ample cabinetry, and a walk-in pantry—perfect for hosting or meal prepping with ease. A private primary suite sits at the rear of the home and offers a relaxing retreat complete with an oversized walk-in closet and a luxurious bath featuring dual vanities and a walk-in shower. At the front of the home, two secondary bedrooms share a full bath, while a versatile flex room offers space for a home office, gym, or playroom. A centrally located laundry room, covered front porch, and a three-car tandem garage complete this thoughtfully designed single-story home.
Sales Office
| Monday - Saturday |
10:00 AM - 6:00 PM
|
| Sunday |
12:00 PM - 6:00 PM
|
Home Details
Home Type
- Single Family
HOA Fees
- $106 Monthly HOA Fees
Parking
- 3 Car Attached Garage
- Front Facing Garage
Home Design
- New Construction
Interior Spaces
- 2,843 Sq Ft Home
- 1-Story Property
- Mud Room
- Formal Entry
- Family Room
- Sitting Room
- Dining Area
- Flex Room
Kitchen
- Gourmet Kitchen
- Walk-In Pantry
- Kitchen Island
Bedrooms and Bathrooms
- 4 Bedrooms
- Primary Bedroom Suite
- Walk-In Closet
- Powder Room
- Dual Sinks
- Secondary Bathroom Double Sinks
- Private Water Closet
- Freestanding Bathtub
- Bathtub with Shower
- Walk-in Shower
Laundry
- Laundry Room
- Washer and Dryer Hookup
Outdoor Features
- Covered Patio or Porch
Community Details
Recreation
- Community Playground
- Community Pool
- Park
- Trails
Map
Other Plans in Milrany Ranch
About the Builder
Frequently Asked Questions
- Milrany Ranch
- 1922 Milrany Ln
- 1630 Milrany Ln
- Liberty
- TBD Milrany Ln
- The Dawn
- Meadow Run
- 3930 Sherley Ln
- 6183 Nugent St
- TBD E Fm 545 (Melissa Road)
- Bryant Farms
- Brookfield - Select Series
- Brookfield
- Meadow Park
- Meadow Run
- Meadow Park
- 2407 Overlook Dr
- TBD Central Waller St
- TBD State Hwy 5
- 5598 County Road 413
Ask me questions while you tour the home.






