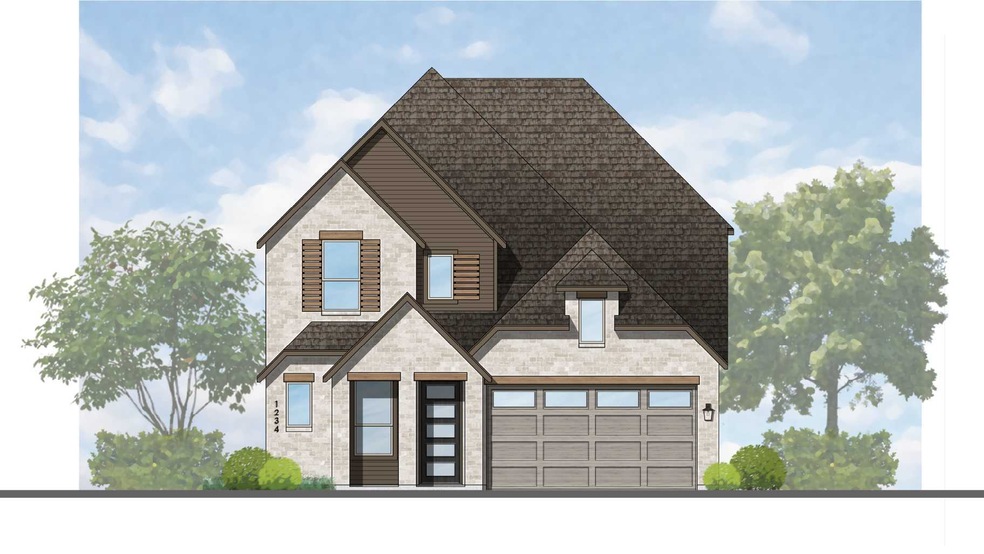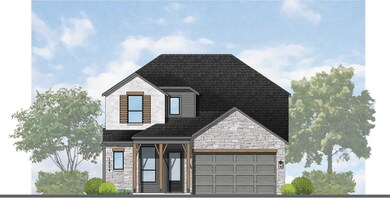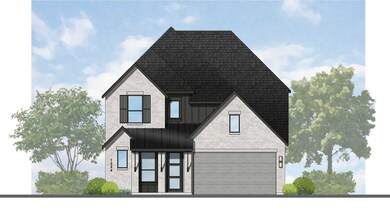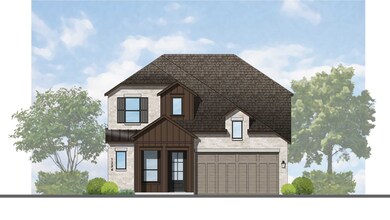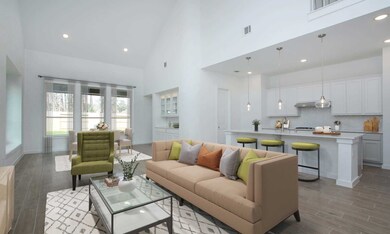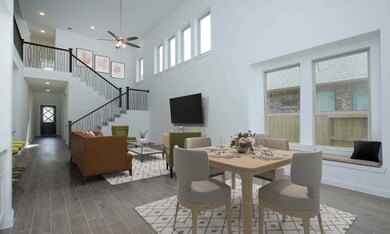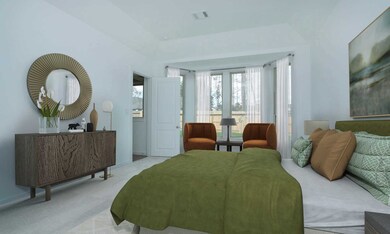
Plan Lotus Justin, TX 76247
Estimated payment $3,316/month
Total Views
3,479
4
Beds
3.5
Baths
2,649
Sq Ft
$190
Price per Sq Ft
About This Home
Forge a profound connection with nature in Treeline, Justin’s newest 800-acre master-planned community where residents will enjoy life among the trees. Zoned to the acclaimed Northwest ISD, Treeline will offer amenities that include an expansive amenity center with a resort-style pool, pickleball courts, miles of hike and bike trails, multiple parks, and a fishing and kayaking lake. Minutes from the AllianceTexas corridor, residents will enjoy easy access to premier retail, dining, and entertainment.
Home Details
Home Type
- Single Family
Parking
- 2 Car Garage
Home Design
- New Construction
- Ready To Build Floorplan
- Plan Lotus
Interior Spaces
- 2,649 Sq Ft Home
- 2-Story Property
Bedrooms and Bathrooms
- 4 Bedrooms
Community Details
Overview
- Actively Selling
- Built by Highland Homes
- Treeline Subdivision
Sales Office
- 11713 Canopy Trail
- Justin, TX 76247
- 972-505-3187
Office Hours
- Mon - Sat: 10:00am - 6:00pm, Sun: 12:00pm - 6:00pm
Map
Create a Home Valuation Report for This Property
The Home Valuation Report is an in-depth analysis detailing your home's value as well as a comparison with similar homes in the area
Similar Homes in Justin, TX
Home Values in the Area
Average Home Value in this Area
Property History
| Date | Event | Price | Change | Sq Ft Price |
|---|---|---|---|---|
| 06/12/2025 06/12/25 | Price Changed | $480,990 | -4.4% | $182 / Sq Ft |
| 02/24/2025 02/24/25 | For Sale | $502,990 | -- | $190 / Sq Ft |
Nearby Homes
- 11760 Edgewood Dr
- 8413 Peach St
- 11749 Edgewood Dr
- 8409 Peach St
- 11745 Edgewood Dr
- 11713 Canopy Trail
- 8405 Peach St
- 11713 Canopy Trail
- 11713 Canopy Trail
- 11713 Canopy Trail
- 11741 Edgewood Dr
- 8416 Peach St
- 11713 Canopy Trail
- 11713 Canopy Trail
- 11737 Edgewood Dr
- 11713 Canopy Trail
- 11713 Canopy Trail
- 11713 Canopy Trail
- 11713 Canopy Trail
- 11713 Canopy Trail
