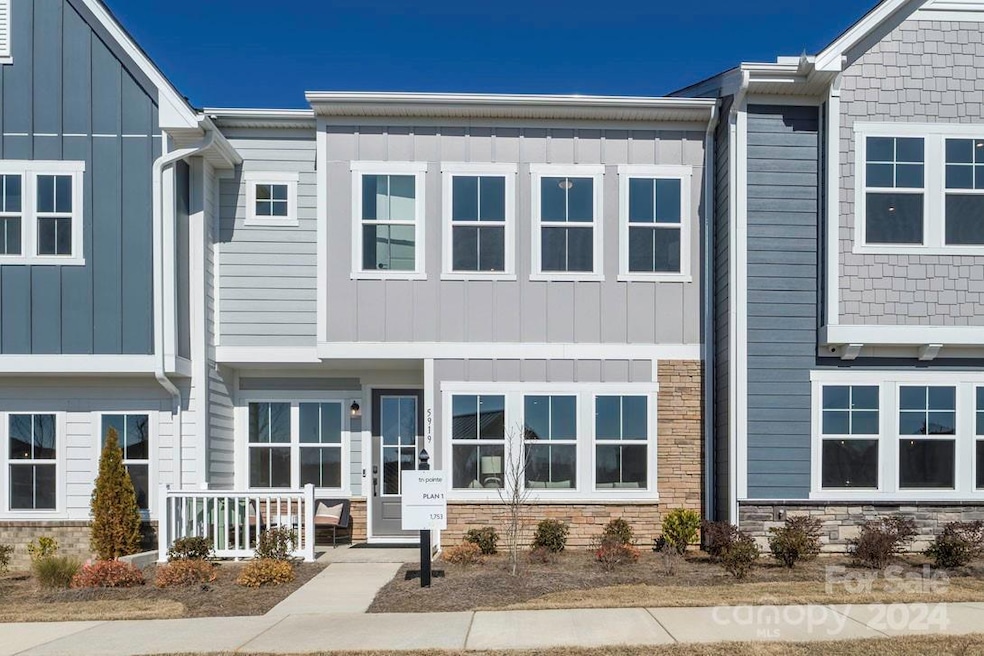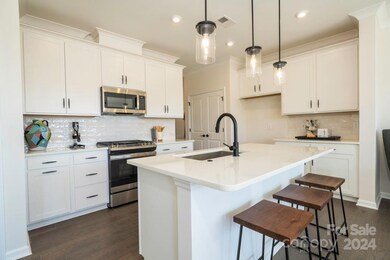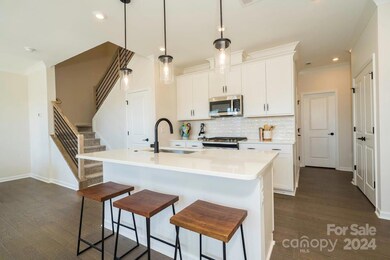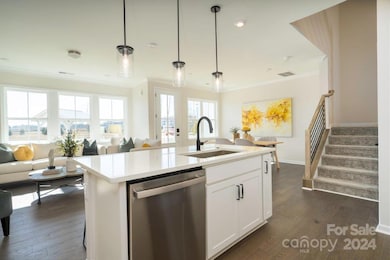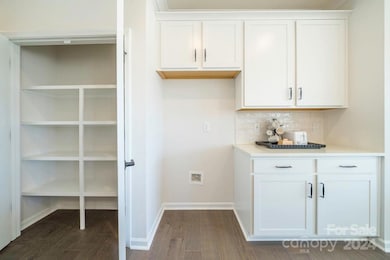
5919 Wetlands Alley Charlotte, NC 28215
Estimated payment $2,490/month
Highlights
- New Construction
- Open Floorplan
- Wooded Lot
- Hickory Ridge Elementary School Rated A
- Pond
- Wood Flooring
About This Home
Upgraded and Move-in Ready!!This brand-new townhome is available to tour now, featuring an upgraded all-white kitchen with our highest-end gas range, soft close cabinets and drawers, quartz countertops, and direct vent cabinet hood. The open-concept first floor showcases stylish hardwood flooring that flows perfectly into the spacious front courtyard.Back inside, we head upstairs along the open rail staircase to find the 3 bedrooms, including the primary suite with an awesome tray ceiling with crown molding, 8' doorways, and tile walls in the shower. The laundry also features added upper wood-tone cabinets.
Listing Agent
TRI Pointe Homes INC Brokerage Email: brooke.christenburg@tripointehomes.com License #277984 Listed on: 05/30/2024
Townhouse Details
Home Type
- Townhome
Est. Annual Taxes
- $13
Year Built
- Built in 2022 | New Construction
Lot Details
- Lot Dimensions are 26' x 70'
- Fenced
- Wooded Lot
- Lawn
HOA Fees
- $206 Monthly HOA Fees
Parking
- 2 Car Attached Garage
- Rear-Facing Garage
Home Design
- Farmhouse Style Home
- Slab Foundation
- Stone Siding
Interior Spaces
- 2-Story Property
- Open Floorplan
- Mud Room
- Entrance Foyer
Kitchen
- Built-In Oven
- Gas Range
- Microwave
- Dishwasher
- Kitchen Island
- Disposal
Flooring
- Wood
- Tile
- Vinyl
Bedrooms and Bathrooms
- 3 Bedrooms
- Walk-In Closet
Eco-Friendly Details
- No or Low VOC Paint or Finish
Outdoor Features
- Access to stream, creek or river
- Pond
- Enclosed patio or porch
Schools
- Hickory Ridge Elementary And Middle School
- Hickory Ridge High School
Utilities
- Forced Air Zoned Heating and Cooling System
- Heating System Uses Natural Gas
- Electric Water Heater
Listing and Financial Details
- Assessor Parcel Number 5506055118-0000
Community Details
Overview
- Kuester Management Company Association
- Farmington Condos
- Built by Tri Pointe Homes
- Trellis At The Commons Subdivision, Plan 1
- Mandatory home owners association
Amenities
- Picnic Area
Recreation
- Recreation Facilities
- Community Playground
- Dog Park
- Trails
Map
Home Values in the Area
Average Home Value in this Area
Tax History
| Year | Tax Paid | Tax Assessment Tax Assessment Total Assessment is a certain percentage of the fair market value that is determined by local assessors to be the total taxable value of land and additions on the property. | Land | Improvement |
|---|---|---|---|---|
| 2024 | $13 | $375,060 | $80,000 | $295,060 |
Property History
| Date | Event | Price | Change | Sq Ft Price |
|---|---|---|---|---|
| 05/12/2025 05/12/25 | Price Changed | $409,990 | -8.9% | $235 / Sq Ft |
| 04/29/2025 04/29/25 | Price Changed | $449,990 | -1.5% | $258 / Sq Ft |
| 03/25/2025 03/25/25 | Price Changed | $457,025 | +6.3% | $262 / Sq Ft |
| 02/26/2025 02/26/25 | Price Changed | $429,990 | -5.9% | $246 / Sq Ft |
| 12/13/2024 12/13/24 | Price Changed | $457,024 | +1.6% | $262 / Sq Ft |
| 10/05/2024 10/05/24 | Price Changed | $449,990 | -1.5% | $258 / Sq Ft |
| 07/02/2024 07/02/24 | Price Changed | $457,025 | +0.2% | $262 / Sq Ft |
| 06/01/2024 06/01/24 | Price Changed | $456,025 | +0.2% | $261 / Sq Ft |
| 05/30/2024 05/30/24 | For Sale | $455,025 | -- | $261 / Sq Ft |
Similar Homes in the area
Source: Canopy MLS (Canopy Realtor® Association)
MLS Number: 4145900
APN: 5506-05-7570-0000
- 5911 Wetlands Alley
- 8912 Connover Hall Ave
- 5919 Wetlands Alley
- 8947 Nettleton Ave
- 8915 Nettleton Ave
- 5684 Clear Creek Ln
- 5676 Clear Creek Ln
- 8928 Morning Mist Rd
- 5712 Runnel Way
- 9131 Harwen Ln Unit 32
- 1028 Grays Mill Rd
- 408 Nathaniel Dale Place Unit BRX0053
- 412 Nathaniel Dale Place Unit BRX0052
- 416 Nathaniel Dale Place Unit BRX0051
- 436 Nathaniel Dale Place Unit BRX0042
- 440 Nathaniel Dale Place Unit BRX0041
- 437 Nathaniel Dale Place Unit BRX0034
- 429 Nathaniel Dale Place Unit BRX0032
- 5948 River Meadow Ct
- 5308 Verona Rd Unit 75
