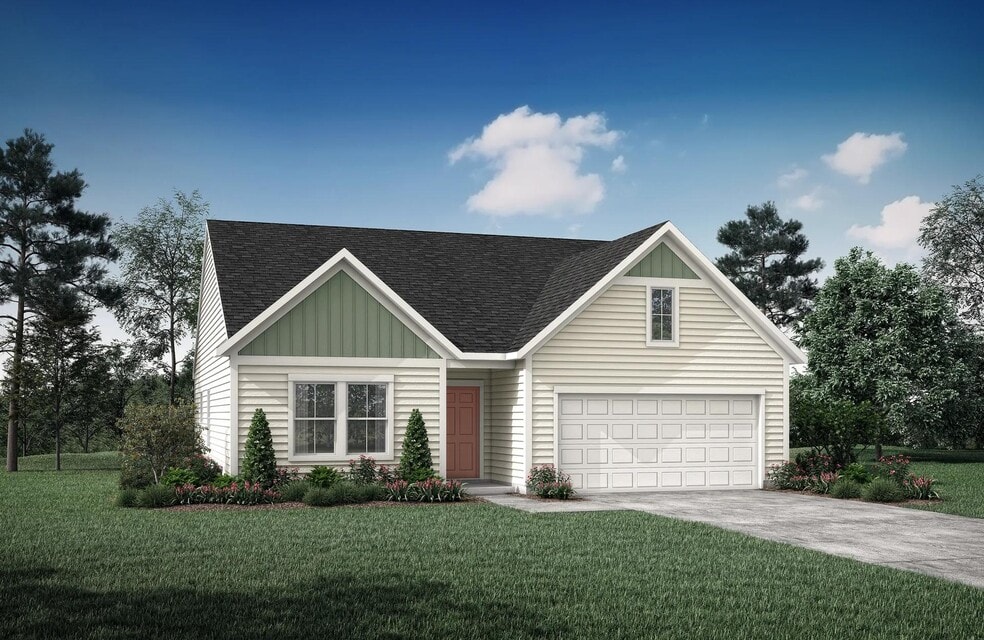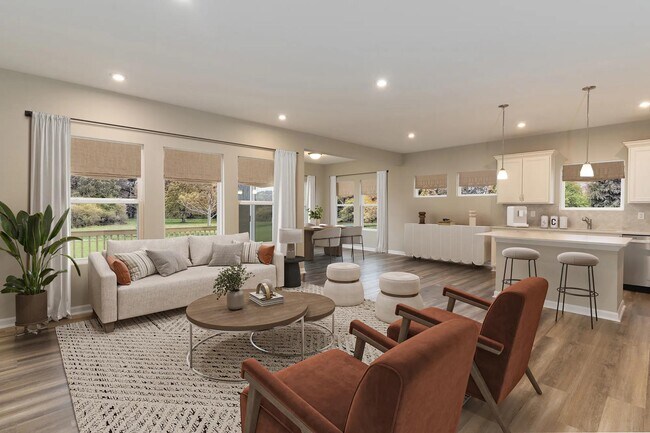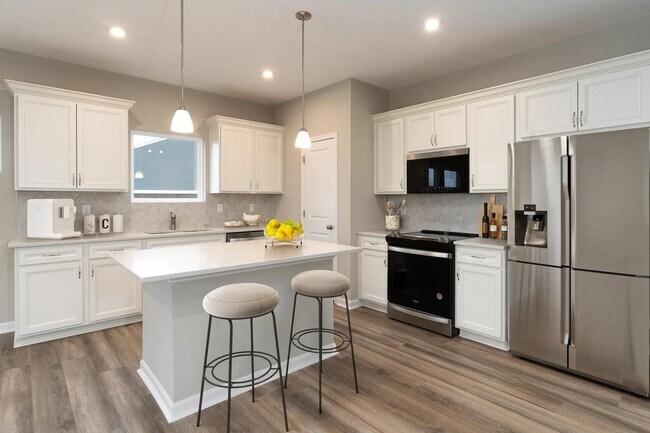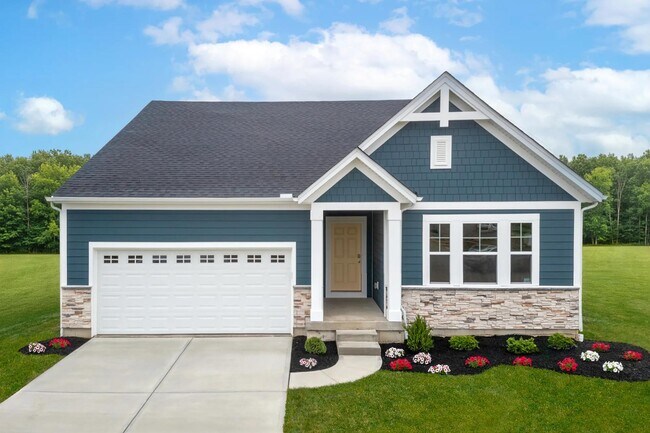
Estimated payment starting at $1,951/month
Highlights
- New Construction
- Primary Bedroom Suite
- 2 Car Attached Garage
- Walton-Verona Elementary School Rated A-
- No HOA
- Walk-In Closet
About This Floor Plan
The Trent offers all the open spacious living you desire, all on one floor! The welcoming foyer leads you to a casual central living space featuring a family room, nicely-sized kitchen and dining area - perfect for relaxing or entertaining. You'll love the seclusion of the first floor primary suite with full bath that's tucked away in the rear of the home. A separate wing off the main entry foyer showcases two bedrooms and a full bath, while a first floor laundry room and family foyer will help keep your personal items organized and out of sight. Options abound with the Trent for you to personalize this home to fit your lifestyle. You can choose to add a sunroom off the dining area, a quiet home office in lieu of Bedroom 3, and an optional spa-like garden bath in the owner's suite. This floor plan is part of Drees Homes' Pure Style Collection of easy and affordable new construction homes.
Sales Office
| Monday |
12:00 PM - 6:00 PM
|
| Tuesday |
11:00 AM - 6:00 PM
|
| Wednesday |
11:00 AM - 6:00 PM
|
| Thursday |
11:00 AM - 6:00 PM
|
| Friday |
11:00 AM - 6:00 PM
|
| Saturday |
11:00 AM - 6:00 PM
|
| Sunday |
12:00 PM - 6:00 PM
|
Home Details
Home Type
- Single Family
Parking
- 2 Car Attached Garage
- Front Facing Garage
Home Design
- New Construction
Interior Spaces
- 1-Story Property
- Open Floorplan
- Dining Area
- Kitchen Island
Bedrooms and Bathrooms
- 3 Bedrooms
- Primary Bedroom Suite
- Walk-In Closet
- 2 Full Bathrooms
- Primary bathroom on main floor
- Walk-in Shower
Laundry
- Laundry Room
- Laundry on main level
Builder Options and Upgrades
- Optional Finished Basement
Community Details
- No Home Owners Association
Map
Other Plans in Wildcat Run - Wildcat Run Commons
About the Builder
- Wildcat Run - Wildcat Run Commons
- Wildcat Run
- 27 Old Nicholson Rd
- 557 Lassing Way
- 0 Chambers Rd Unit 631774
- 7 Chambers Rd
- Aosta Valley
- 50 Alta Vista (Lot 3) Dr
- 81 High St
- 488 Winchester Dr
- 12401 Towne Center Dr
- Crossings at Walton Square - Gallery II Collection
- 838 Walton Terrace Dr Unit 13-201
- 766 Crescent Landing Unit 1-301
- 750 Crescent Landing Unit 1-202
- 798 Walton Terrace Dr Unit 13-204
- 822 Walton Terrace Dr Unit 13-302
- 742 Crescent Landing Unit 1-303
- 802 Walton Terrace Dr Unit 13-304
- 848 Walton Terrace Dr Unit 12-304



