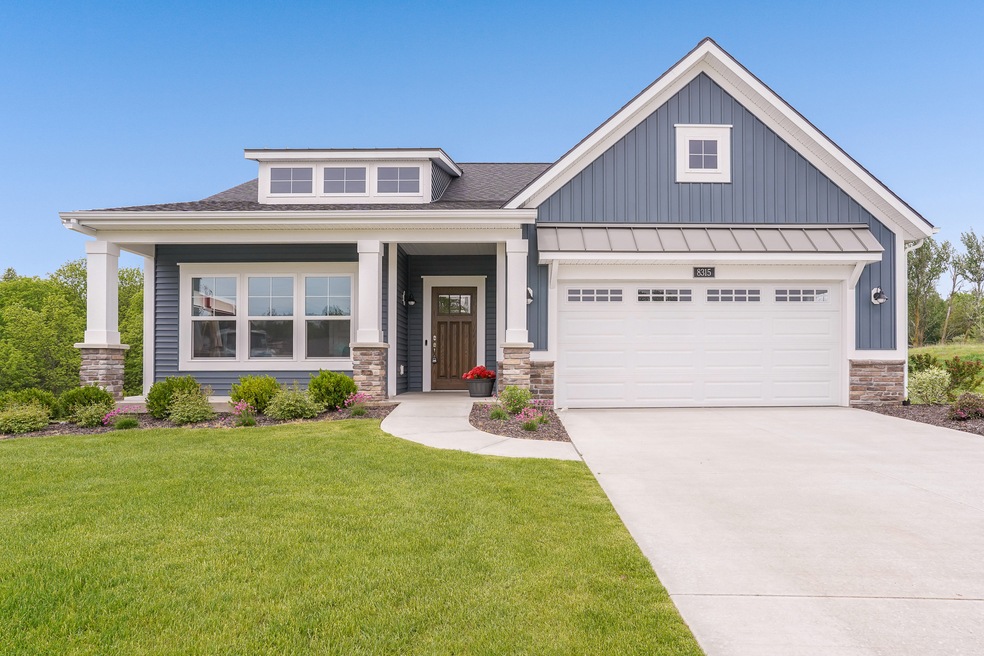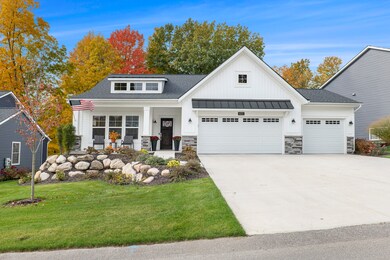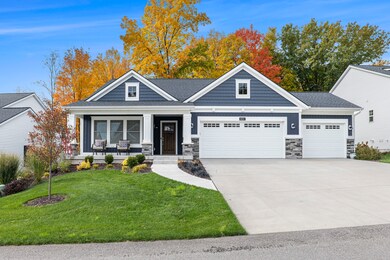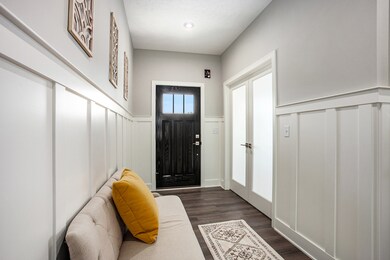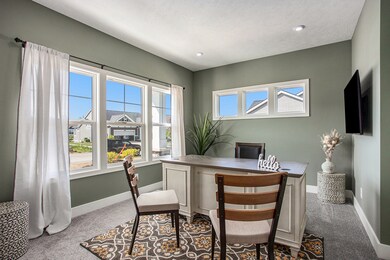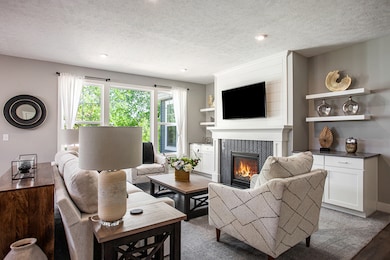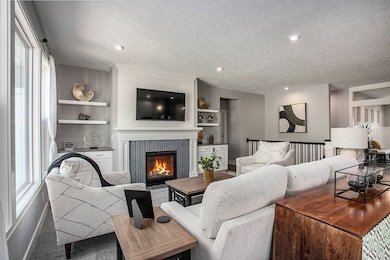
The Willow II Hudsonville, MI 49426
Estimated payment $3,007/month
Highlights
- New Construction
- Views Throughout Community
- 1-Story Property
- Riley Street Middle School Rated A
About This Home
Buildable Home Plan - Photos Are Representational
The Willow II home plan is charming and contemporary, ideal for homeowners looking for a well laid-out home plan. The plan includes 1552 finished square feet on the main level, and offers the option to add a large finished lower level to suit your needs.
Enter your new Willow II home from the front porch into the front hall or through the two car garage into the family entry with its convenient coat closet. The front hall connects the office, half bath, main level laundry, and central living area. The Willow II’s generous main living space incorporates the living room, kitchen, and dining room in one, bright, open area. The well-appointed kitchen includes a wide island with double sink and raised snack bar, generous counter and cupboard space, and a large, conveniently located pantry.
There are many unique upgrades and features you can add to this plan, such as the popular Four Seasons “Michigan” Room, tray ceilings in the Owner Suite, Owner Suite bump out, and many more. Make this Willow II Home your own when you work with one of our interior designers in the 4,000 sq. foot Home Creation Studio.
Love this home? Please note that this is a ready-to-build home plan, which means that style, selections, and options are representational. You’ll be able to personalize this home to your liking, and your final price will depend on what options you choose! Contact us for more information on ready-to-build home plans.
Townhouse Details
Home Type
- Townhome
Parking
- 2 Car Garage
Home Design
- New Construction
- Ready To Build Floorplan
- The Willow Ii Plan
Interior Spaces
- 1,558 Sq Ft Home
- 1-Story Property
- Basement
Bedrooms and Bathrooms
- 1 Bedroom
Community Details
Overview
- Actively Selling
- Built by Eastbrook Homes Inc.
- Trillium Ridge Subdivision
- Views Throughout Community
Sales Office
- 2140 Perennial Drive
- Hudsonville, MI 49426
- 616-319-4614
Office Hours
- Tue 1pm-4pm, Wed 9am-12pm, Sat 12pm-3pm, Sun 12pm-3pm, *Closed Holidays
Map
Similar Homes in Hudsonville, MI
Home Values in the Area
Average Home Value in this Area
Property History
| Date | Event | Price | Change | Sq Ft Price |
|---|---|---|---|---|
| 04/16/2025 04/16/25 | Price Changed | $461,000 | +1.1% | $296 / Sq Ft |
| 03/27/2025 03/27/25 | Price Changed | $456,000 | +2.2% | $293 / Sq Ft |
| 03/21/2025 03/21/25 | For Sale | $446,000 | -- | $286 / Sq Ft |
- 2140 Perennial Dr
- 2140 Perennial Dr
- 2140 Perennial Dr
- 2163 Perennial Dr
- 2158 Perennial Dr
- 2168 Perennial Dr
- 4669 Rare Bloom Dr
- 2575 Theodore Ave
- 4135 Jesslee Dr
- 2814 Barry St
- 3844 Highbury Dr Unit 17
- 3848 Highbury Dr Unit 19
- 5154 Ridge Ct Unit 89
- 2798 Quincy St
- 3030 Clearview Dr
- 575 32nd Ave
- 4855 32nd Ave
- 4618 New Holland St
- 3111 Beechridge Dr Unit 10
- 5157 Cliff Ct Unit 54
- 2917 Highland Dr
- 2604 Quincy St
- 5808 E Town Dr
- 3233 Prospect St
- 5875 Balsam Dr
- 6555 Balsam Dr
- 5587 Stonebridge Dr SW
- 6057 8th Ave SW
- 6069 8th Ave
- 143 Brookmeadow North Ct SW
- 4032 Rivertown Ln SW Unit 13
- 4380-2 Wimbledon Dr SW
- 4025 Pier Light Dr
- 5700 Wilson Ave SW
- 303 Baldwin St
- 7701 Riverview Dr
- 7755 48th Ave Unit 2
- 4702 Rivertown Commons Dr SW
- 5910 Bayberry Farms Dr
- 2655 Grand Castle Blvd SW
