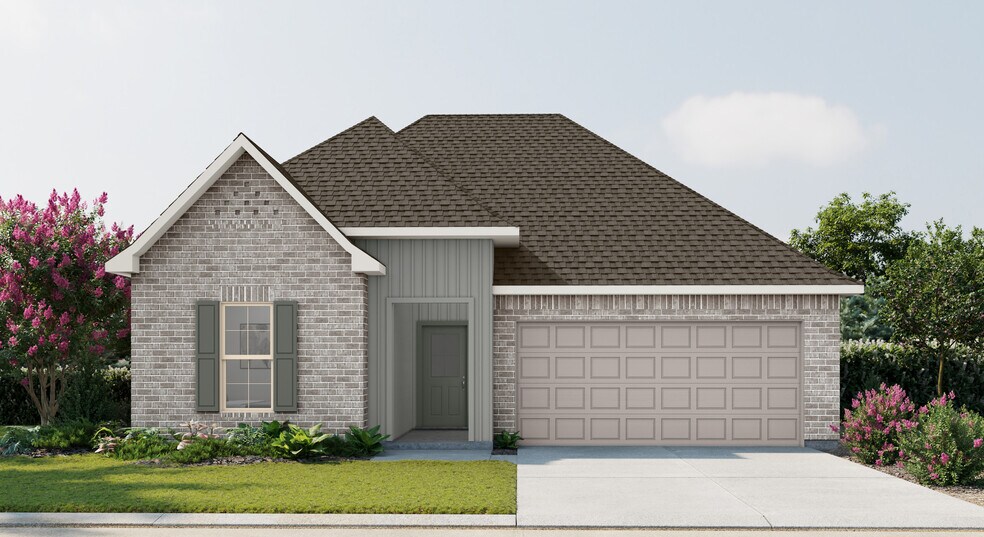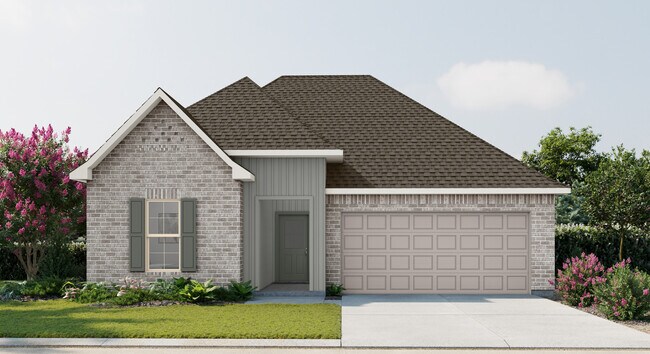
Estimated payment starting at $1,815/month
Highlights
- New Construction
- Primary Bedroom Suite
- Granite Countertops
- Central Primary School Rated A
- Pond in Community
- Lawn
About This Floor Plan
Introducing the Trinity IV G floor plan by DSLD Homes, offering 1,782 square feet of living space and a total area of 2,384 square feet. This energy-efficient home blends modern design with comfort, creating the perfect space for families seeking a functional and stylish living environment.The open floor plan integrates the kitchen, dining, and living areas, providing a spacious and inviting atmosphere for both daily life and entertaining. The brick and siding exterior adds curb appeal and durability, while the covered rear porch offers an ideal space for outdoor relaxation or gatherings.The chef-inspired kitchen is equipped with recessed canned lighting, a walk-in pantry, and ample counter space, ensuring your cooking experience is both efficient and enjoyable. The boot bench in the utility room adds functionality and organization to the home, keeping things tidy and accessible.The master suite serves as a peaceful retreat, featuring a double master vanity, a garden master tub, a separate master shower, and a spacious walk-in master closet for all your storage needs.This home also includes three bedrooms, two bathrooms, and a two-car garage, providing plenty of room for your family and extra storage. Designed with energy-efficient features, the Trinity IV G helps to lower utility costs while ensuring year-round comfort.Whether you're hosting friends or enjoying quiet time with family, the Trinity IV G floor plan offers the perfect combination of space, energy efficiency, and modern convenience.
Sales Office
| Monday - Saturday |
9:30 AM - 5:30 PM
|
| Sunday |
12:30 PM - 5:30 PM
|
Home Details
Home Type
- Single Family
Lot Details
- Landscaped
- Lawn
HOA Fees
- $43 Monthly HOA Fees
Parking
- 2 Car Attached Garage
- Front Facing Garage
Taxes
- No Special Tax
Home Design
- New Construction
Interior Spaces
- 1,782 Sq Ft Home
- 1-Story Property
- Ceiling Fan
- Recessed Lighting
- Living Room
- Open Floorplan
- Dining Area
- Smart Thermostat
Kitchen
- Eat-In Kitchen
- Breakfast Bar
- Walk-In Pantry
- Range Hood
- Dishwasher
- Stainless Steel Appliances
- Kitchen Island
- Granite Countertops
Flooring
- Carpet
- Luxury Vinyl Plank Tile
Bedrooms and Bathrooms
- 3 Bedrooms
- Primary Bedroom Suite
- Walk-In Closet
- 2 Full Bathrooms
- Primary bathroom on main floor
- Granite Bathroom Countertops
- Double Vanity
- Soaking Tub
- Bathtub with Shower
- Walk-in Shower
Laundry
- Laundry Room
- Laundry on main level
- Washer and Dryer Hookup
Utilities
- Air Conditioning
- Central Heating
- Programmable Thermostat
- Tankless Water Heater
- Wi-Fi Available
Additional Features
- No Interior Steps
- Energy-Efficient Insulation
- Covered Patio or Porch
Community Details
- Association fees include ground maintenance
- Pond in Community
Map
Other Plans in Cypress Garden
About the Builder
- Windermere Crossing
- 13130 Louisiana 44
- A-2-C-2 Bayou Narcisse Rd
- 1706 N Linen Rd
- 40519 Cannon Rd
- 1802 N Linen Rd
- 1728 N Linen Rd
- 40437 D Black Bayou Extension
- A-2-C-1 Tallow Ridge Dr
- 0 Alex Rd
- 42455 Churchpoint Rd
- 41237 Zeola Ln
- 221 W Cypress St
- 43516 Louisiana 621
- 1506 W Cypress St
- 502 E Caldwell St
- 11106 Cessna St
- 11080 Cessna St
- TBD Courtney Rd
- 4-D-2 Courtney Rd
Ask me questions while you tour the home.

