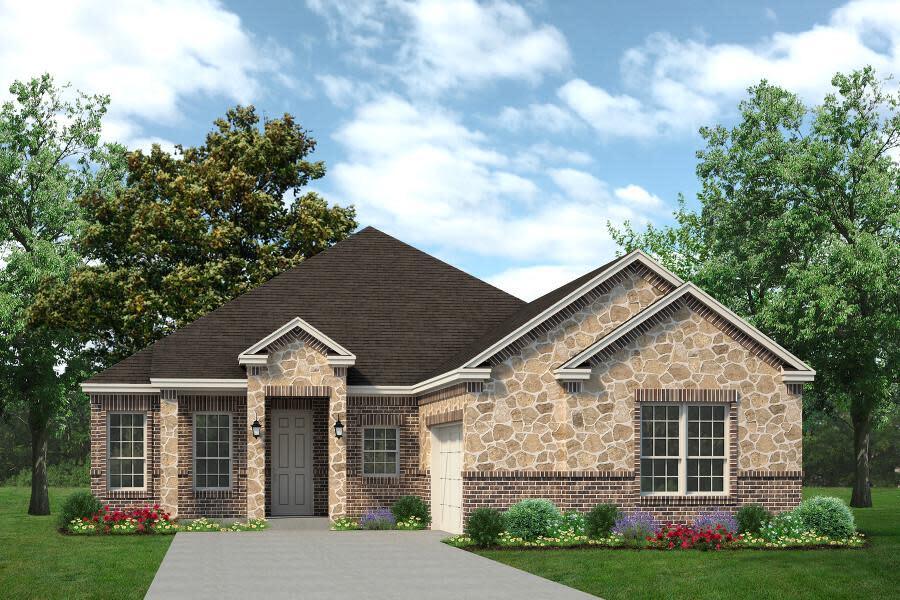
Estimated payment starting at $3,224/month
Total Views
9,399
3
Beds
2
Baths
2,297
Sq Ft
$224
Price per Sq Ft
Highlights
- New Construction
- Freestanding Bathtub
- Lawn
- James Coble Middle School Rated A-
- Great Room
- Game Room
About This Floor Plan
The Trinity JS is a J-Swing garage home that comes standard with 3 bedrooms, 2 bathrooms, 2-car garage, game room, living room, freestanding tub in the main bathroom and 10' ceilings. Upgrade this home with the living room to study, bay window at living/study, game room to bedroom 4, wall oven tower, utility room sink and cabinet, bay window at main bedroom, patio door in main bedroom, walk-in shower in main bathroom, extended covered patio, and a 3rd car garage.
Sales Office
All tours are by appointment only. Please contact sales office to schedule.
Sales Team
Catharine Surface
Office Address
TBD
Arlington, TX 76002
Driving Directions
Home Details
Home Type
- Single Family
HOA Fees
- $57 Monthly HOA Fees
Parking
- 2 Car Attached Garage
- Front Facing Garage
Taxes
- No Special Tax
Home Design
- New Construction
Interior Spaces
- 2,297 Sq Ft Home
- 1-Story Property
- Recessed Lighting
- Fireplace
- Great Room
- Dining Area
- Game Room
Kitchen
- Breakfast Area or Nook
- Eat-In Kitchen
- Breakfast Bar
- Walk-In Pantry
- Dishwasher
- Kitchen Island
Bedrooms and Bathrooms
- 3 Bedrooms
- Walk-In Closet
- 2 Full Bathrooms
- Primary bathroom on main floor
- Dual Vanity Sinks in Primary Bathroom
- Private Water Closet
- Freestanding Bathtub
- Bathtub with Shower
- Walk-in Shower
Laundry
- Laundry Room
- Laundry on main level
- Washer and Dryer Hookup
Utilities
- Central Heating and Cooling System
- High Speed Internet
- Cable TV Available
Additional Features
- Covered Patio or Porch
- Lawn
Map
Other Plans in Mayfield Farms
About the Builder
For more than six decades in the Dallas-Fort Worth metroplex, the family-owned and operated new home builder has demonstrated a tradition of excellence. They pride themselves not only on what they build, but also following a standard of distinction handed down from the company founder, J.B. Sandlin. When you choose Sandlin Homes, you are choosing a company that will create your dream home with strength and superiority while also exceeding your expectations.
Nearby Homes
- Mayfield Farms
- 6050 S Collins St
- 851 Valleybrooke Dr
- 1809 Southeast Pkwy
- 1111 Bell St
- 1025 Saint Kitts Dr
- 6100 S Cooper St
- Dolce Vita - Dolce Vita Cottages
- Dolce Vita - Dolce Vita Manor
- Dolce Vita - Dolce Vita Village
- 7602 Cranford Ct
- 6310 Webb Lynn Rd
- 2021 Green Oaks Blvd
- 10 Delano Ct
- Parkside
- 11 Delano Ct
- 3111 Vickis Way
- 3107 Vickis Way
- 3103 Vickis Way
- 3110 Vickis Way
Your Personal Tour Guide
Ask me questions while you tour the home.






