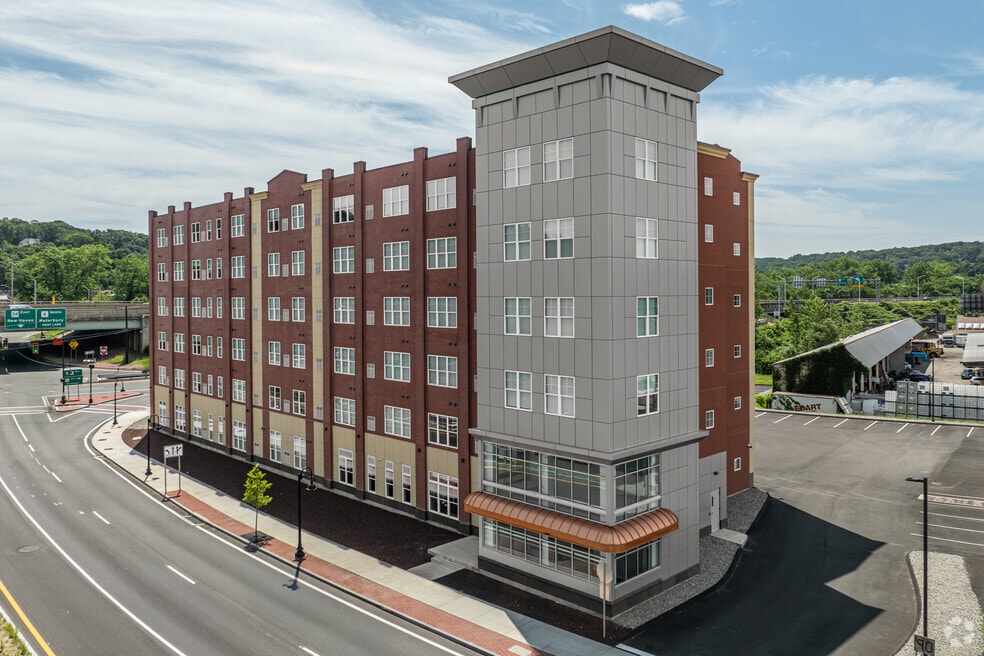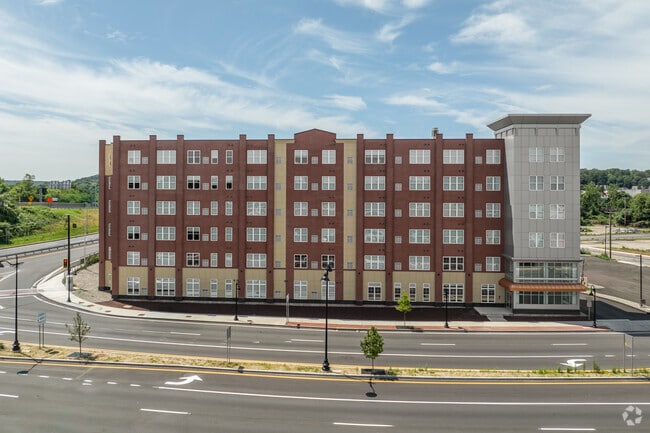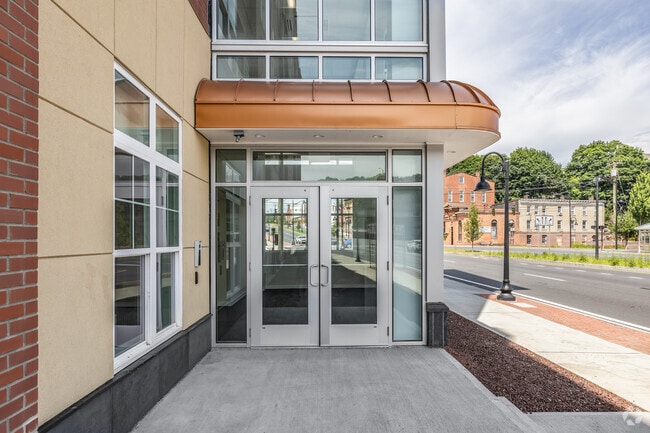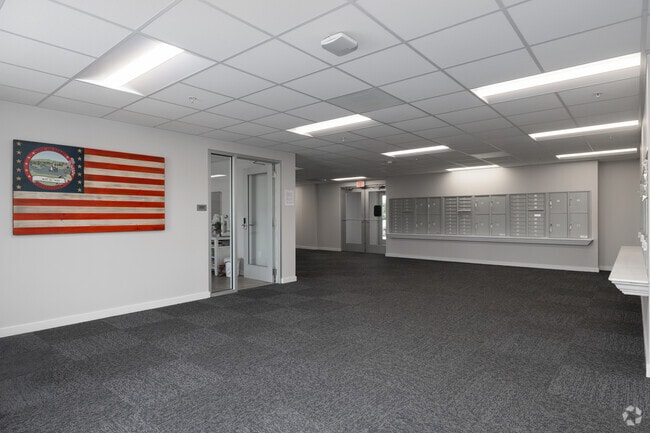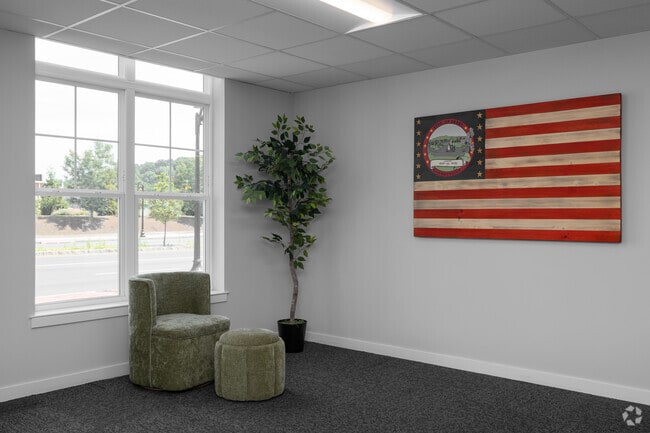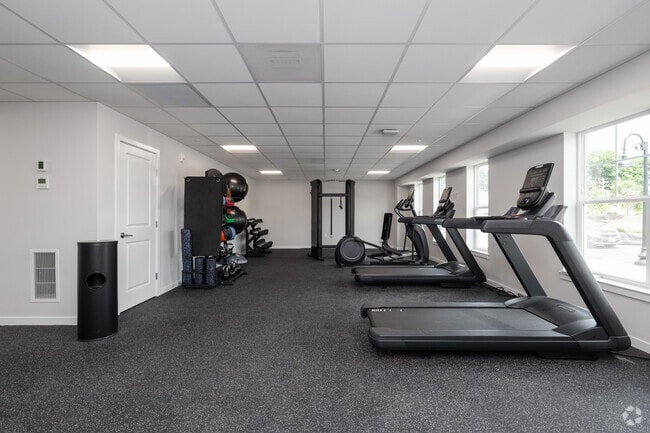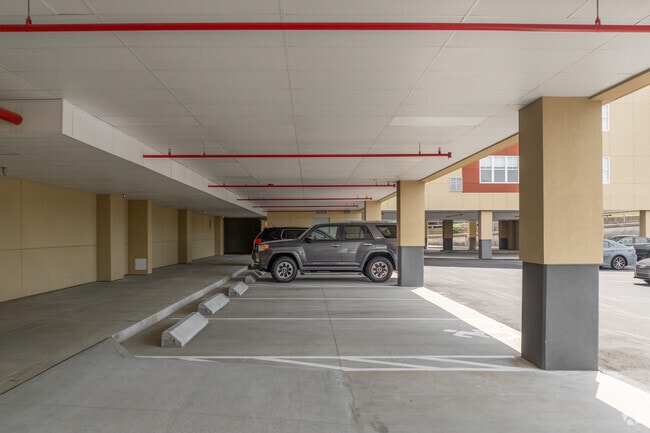About Trolley Pointe
Ideal Location! LUXURY DERBY APARTMENTS IN THE LOWER NAUGATUCK VALLEY. Stylish and well-designed luxury apartment complex with incredible features. Included in the monthly rent is high-speed internet access, water usage, gym usage, parking, and a washer and dryer is in every unit! Trolley Pointe is a community that promotes a healthy lifestyle with the Derby Greenway Riverwalk behind us. Situated on the Housatonic River, Trolley Pointe is surrounded by many conveniences. Our gorgeous apartments directly near Route 8, have everything you are looking for in a place to live. Whether you want to shop, enjoy some local cuisine from an array of quality restaurants, or take in the outdoors on the Derby Riverwalk, our incredible neighborhood offers variety, serenity and convenience within walking distance. With the Derby Train Station directly across the street from our front door, you can walk to transportation that can take you to New York City in no time! With easy access onto Route 8, you are just minutes from Waterbury, Shelton, and Bridgeport. Trolley Pointe is located on Route 34 (Main St.) which will put you in New Haven in minutes. Whether you're commuting to work, or looking for weekend activities, Trolley Pointe is a beautiful place to call home.

Pricing and Floor Plans
The total monthly price shown includes only the required fees. Additional fees may still apply to your rent. Use the rental calculator to estimate all potential associated costs.
Studio
Studio, 1 Bathroom
$1,700 - $2,100 per month plus fees
Studio, 1 Bath, 468 Sq Ft
/assets/images/102/property-no-image-available.png
| Unit | Price | Sq Ft | Availability |
|---|---|---|---|
| 217 | $1,700 | 468 | Now |
| 517 | $1,700 | 468 | Now |
| 416 | $1,700 | 522 | Now |
| 318 | $1,700 | 522 | Now |
| 619 | $1,700 | 536 | Nov 21, 2026 |
| 315 | $2,100 | 696 | Now |
1 Bedroom
1 Bedroom, 1 Bathroom
$2,050 per month plus fees
1 Bed, 1 Bath, 666 Sq Ft
/assets/images/102/property-no-image-available.png
| Unit | Price | Sq Ft | Availability |
|---|---|---|---|
| 620 | $2,050 | 666 | Now |
| 520 | $2,050 | 666 | Now |
| 420 | $2,050 | 666 | Now |
| 320 | $2,050 | 666 | Now |
| 613 | $2,050 | 675 | Now |
Fees and Policies
The fees below are based on community-supplied data and may exclude additional fees and utilities. Use the Rent Estimate Calculator to determine your monthly and one-time costs based on your requirements.
One-Time Basics
Personal Add-Ons
Property Fee Disclaimer: Standard Security Deposit subject to change based on screening results; total security deposit(s) will not exceed any legal maximum. Resident may be responsible for maintaining insurance pursuant to the Lease. Some fees may not apply to apartment homes subject to an affordable program. Resident is responsible for damages that exceed ordinary wear and tear. Some items may be taxed under applicable law. This form does not modify the lease. Additional fees may apply in specific situations as detailed in the application and/or lease agreement, which can be requested prior to the application process. All fees are subject to the terms of the application and/or lease. Residents may be responsible for activating and maintaining utility services, including but not limited to electricity, water, gas, and internet, as specified in the lease agreement.
Map
- 63 Derby Ave
- 98 Water St
- 1 Bank St
- 100 Mount Pleasant St
- 145 Canal St Unit 10
- 145 Canal St Unit 2
- 145 Canal St Unit 203
- 145 Canal St Unit 312
- 32 Hill St
- 105 Camptown St
- 33 Oak St
- 111 High St
- 255 Canal St E
- 93 Myrtle St
- 83 Myrtle St Unit BLDG 2, 5
- 28 Mclaughlin Terrace
- 125 Oak Ave
- 110 Hawthorne Ave Unit 114
- 2 Congress Ave
- 196 Hawkins St
- 67-71 Minerva St
- 33 Roosevelt Dr
- 145 Canal St Unit 5
- 74 Mount Pleasant St Unit 1
- 185 Canal St
- 50 Bridge St
- 441 Howe Ave
- 320 Howe Ave
- 475 Howe Ave Unit 5
- 47 Gilbert St Unit 1
- 233 Derby Ave Unit 611
- 539 Howe Ave Unit 2-B
- 115 Roosevelt Dr Unit 3
- 22 Hawthorne Ave
- 45 White St
- 45 White St
- 59 High St
- 253 Olivia St Unit Third Floor
- 169 Coram Ave Unit 169
- 32 Oak Ave Unit A
