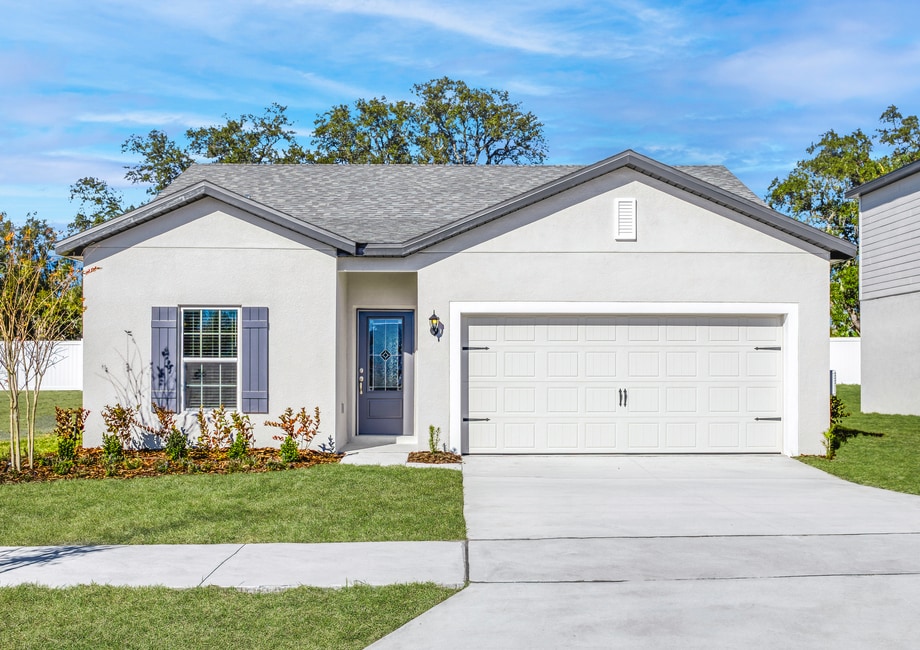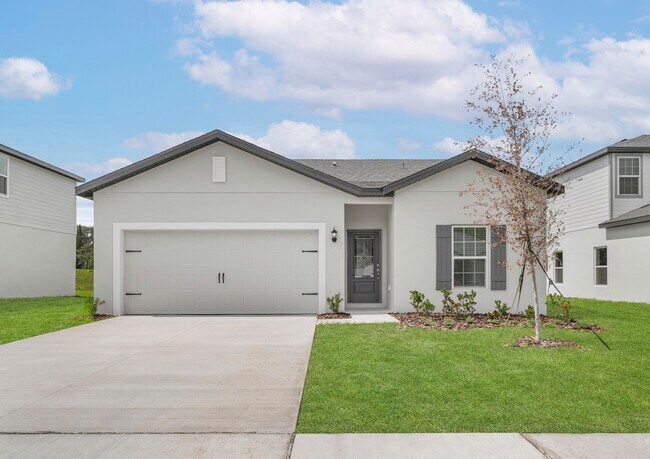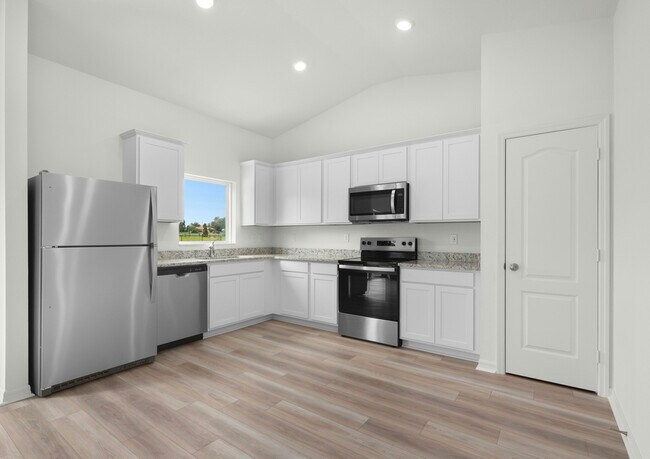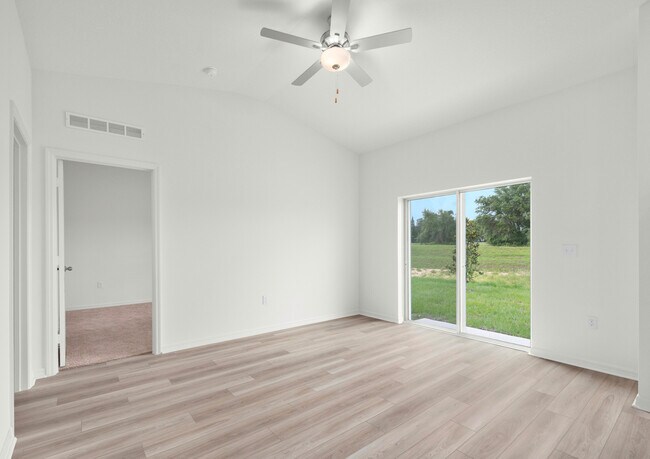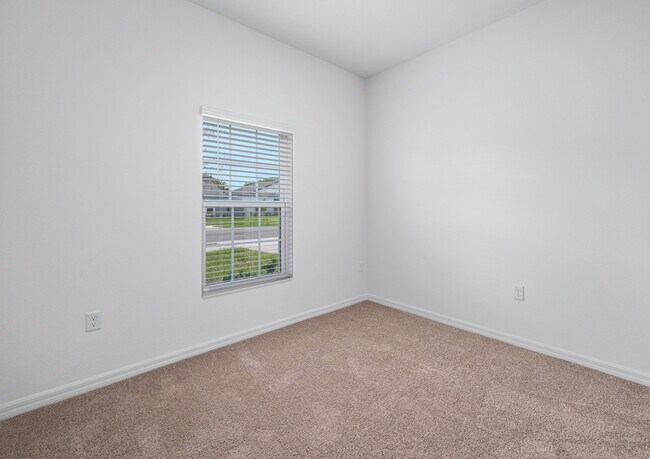
Estimated payment starting at $1,877/month
Total Views
3,037
3
Beds
2
Baths
1,206
Sq Ft
$251
Price per Sq Ft
Highlights
- Community Boat Facilities
- Fishing
- ENERGY STAR Certified Homes
- New Construction
- Gourmet Kitchen
- Community Lake
About This Floor Plan
Featuring an abundance of living space, three bedrooms and two full bathrooms, the Tula provides plenty of room for you and your family. Look forward to enjoying the included upgrades that come with the home such as all new energy‐efficient Whirlpool kitchen appliances, spacious granite countertops, beautiful 36” upper cabinets with crown molding, and an attached two‐car garage.
Sales Office
Hours
| Monday - Tuesday |
11:00 AM - 7:00 PM
|
| Wednesday - Saturday |
8:30 AM - 7:00 PM
|
| Sunday |
10:30 AM - 7:00 PM
|
Office Address
13390 Tula Loop
Astatula, FL 34705
Driving Directions
Home Details
Home Type
- Single Family
Lot Details
- Landscaped
- Private Yard
Parking
- 2 Car Attached Garage
- Front Facing Garage
Home Design
- New Construction
Interior Spaces
- 1,206 Sq Ft Home
- 1-Story Property
- Recessed Lighting
- Double Pane Windows
- ENERGY STAR Qualified Windows
- Formal Entry
- Family Room
- Dining Room
- Smart Lights or Controls
- Laundry Room
Kitchen
- Gourmet Kitchen
- ENERGY STAR Range
- ENERGY STAR Qualified Freezer
- ENERGY STAR Qualified Refrigerator
- Stainless Steel Appliances
- Granite Countertops
- Under Cabinet Lighting
Flooring
- Carpet
- Luxury Vinyl Plank Tile
Bedrooms and Bathrooms
- 3 Bedrooms
- Walk-In Closet
- 2 Full Bathrooms
- Walk-in Shower
Eco-Friendly Details
- Energy-Efficient Insulation
- ENERGY STAR Certified Homes
Utilities
- Central Heating and Cooling System
- Smart Outlets
- High Speed Internet
- Cable TV Available
Community Details
Overview
- Community Lake
- Water Views Throughout Community
- Views Throughout Community
- Near Conservation Area
Amenities
- Community Gazebo
- Shops
- Restaurant
Recreation
- Community Boat Facilities
- Community Playground
- Fishing
- Fishing Allowed
- Park
- Tot Lot
- Hiking Trails
Map
Other Plans in Tula Parc
About the Builder
A top homebuilder in the USA, LGI Homes has been recognized as one of the nation’s fastest growing and most trustworthy companies. They were founded in 2003 in Conroe, Texas, and have grown to become a top homebuilder in the United States. They are currently recognized as one of the World's Most Trustworthy Companies by Newsweek as well as a USA TODAY 2024 Top Workplace USA.
They build homes with great value at affordable prices throughout the nation. They currently serve 21 states across 36 markets and have 120+ active communities. To date, they have moved in over 70,000 families.
Nearby Homes
- Tula Parc
- 0 Adams Unit MFRG5098014
- TBD Monroe St
- 12942 Stillwater Cove Dr
- 12917 Florida Ave
- Stillwater Cove
- 0 Gan Eden Dr Unit MFRG5103427
- 3707 Malad Way
- 401 W Central Ave
- Lakeside Forest - Seasons
- LOT 30 Trotting Horse Ln
- TBD Corkwood Ln
- 0 County Road 448 Unit Lot 4 MFRG5101163
- 0 County Road 448 Unit Lot 3 MFRG5101159
- 0 Cr 448 Unit Lot 1 MFRG5101153
- 0 County Road 448 Unit Lot 2 MFRG5101157
- 9901 Santa Barbara Ct
- 27037 Grand Oak Ln
- 26000 Splendid Meadow Ct
- 28720 Columbia Rd
