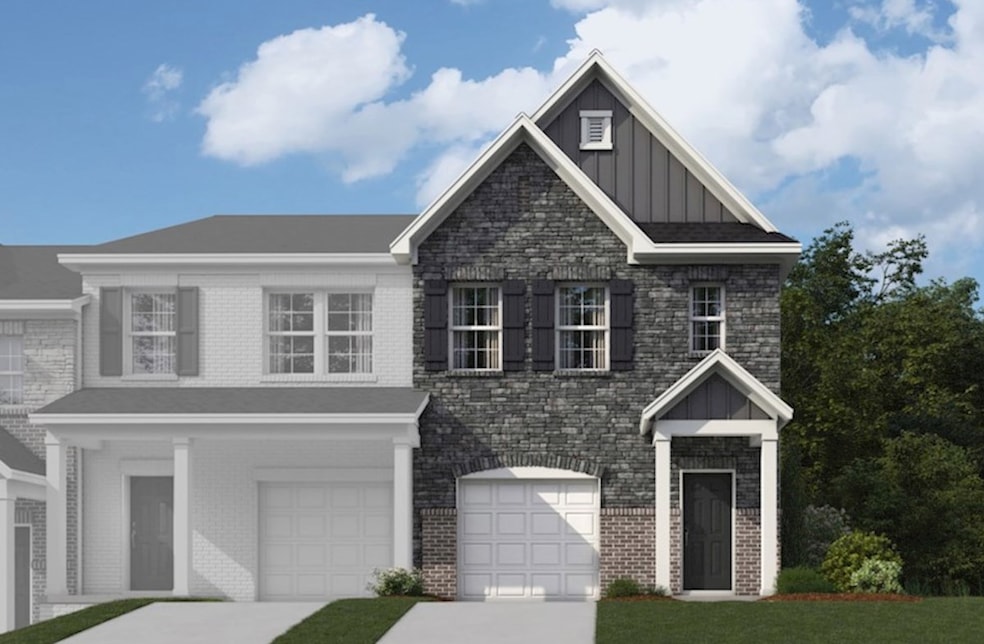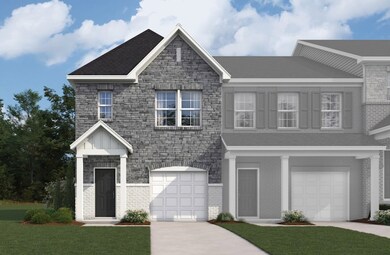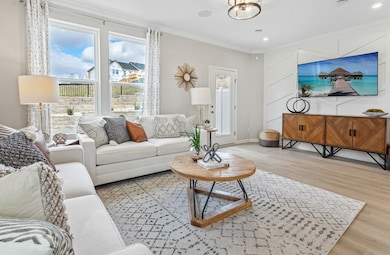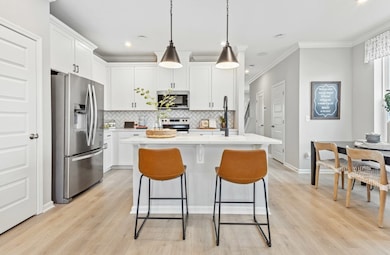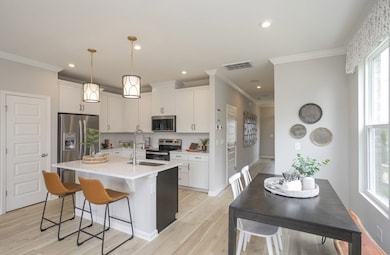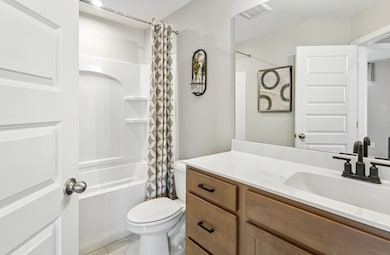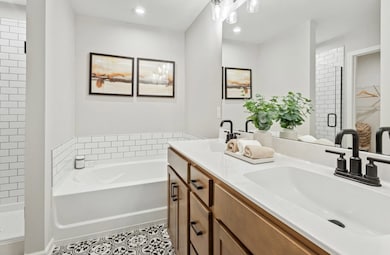
Harding Hermitage, TN 37076
Estimated payment $2,513/month
Total Views
196
3
Beds
2.5
Baths
1,481
Sq Ft
$257
Price per Sq Ft
About This Home
The Harding plan is a two-story townhome with one-car garage. Featuring an open-concept kitchen, dining, and great room, the first floor is ideal for entertaining family and friends with a half bathroom for convenience. Find the laundry room conveniently located upstairs next to the bedrooms.
Townhouse Details
Home Type
- Townhome
Parking
- 1 Car Garage
Home Design
- New Construction
- Ready To Build Floorplan
- Harding Plan
Interior Spaces
- 1,481 Sq Ft Home
- 2-Story Property
Bedrooms and Bathrooms
- 3 Bedrooms
Community Details
Overview
- Actively Selling
- Built by Beazer Homes
- Tulip Hills Subdivision
Recreation
- Community Pool
Sales Office
- 4085 Central Pike
- Hermitage, TN 37076
- 615-369-6125
- Builder Spec Website
Office Hours
- Sun - Mon: 12pm - 6pm Tues - Sat: 10am - 6pm
Map
Create a Home Valuation Report for This Property
The Home Valuation Report is an in-depth analysis detailing your home's value as well as a comparison with similar homes in the area
Similar Homes in the area
Home Values in the Area
Average Home Value in this Area
Property History
| Date | Event | Price | Change | Sq Ft Price |
|---|---|---|---|---|
| 06/02/2025 06/02/25 | For Sale | $379,990 | -- | $257 / Sq Ft |
Nearby Homes
- 4085 Central Pike
- 4085 Central Pike
- 4085 Central Pike
- 5231 Gladecress Ln
- 4085 Central Pike
- 5067 Dayflower Dr
- 5069 Dayflower Dr
- 5065 Dayflower Dr
- 5063 Dayflower Dr
- 5055 Dayflower Dr
- 5342 Bellflower Hills
- 5047 Dayflower Dr
- 5036 Dayflower Dr
- 5228 Gladecress Ln
- 5229 Gladecress Ln
- 5221 Gladecress Ln
- 5219 Gladecress Ln
- 5288 Gladecress Ln
- 5210 Gladecress Ln
- 5215 Gladecress Ln
