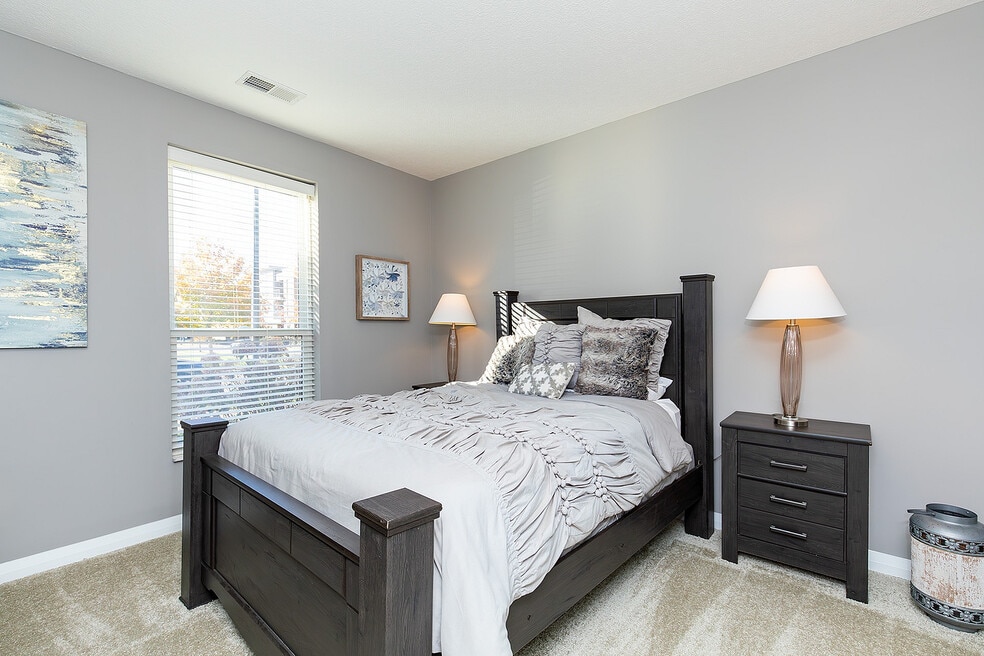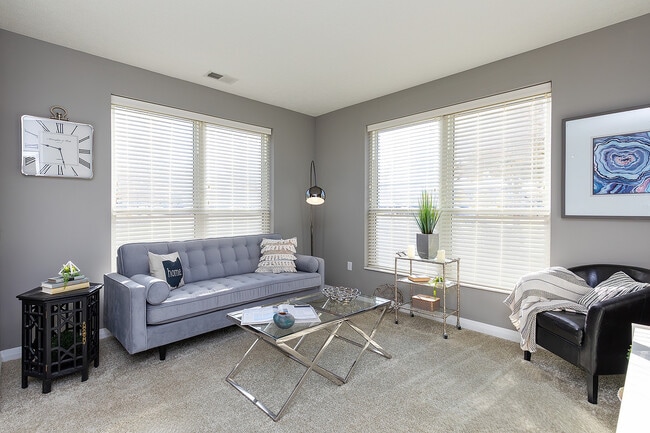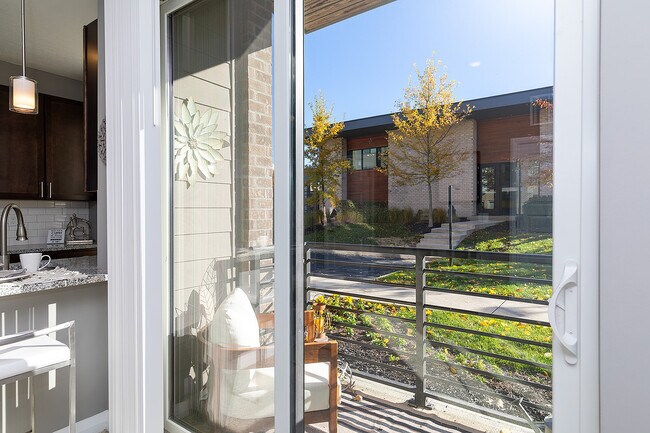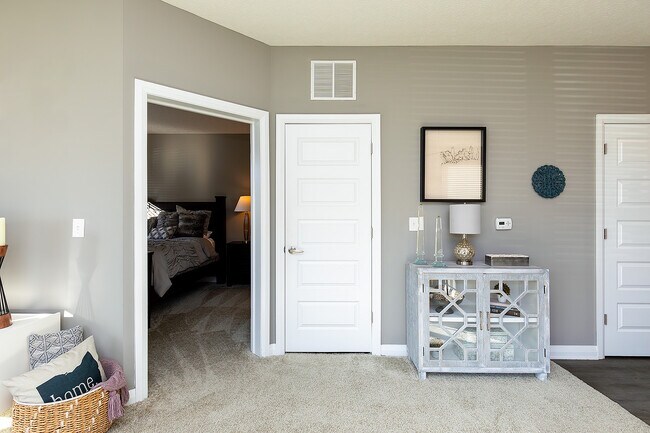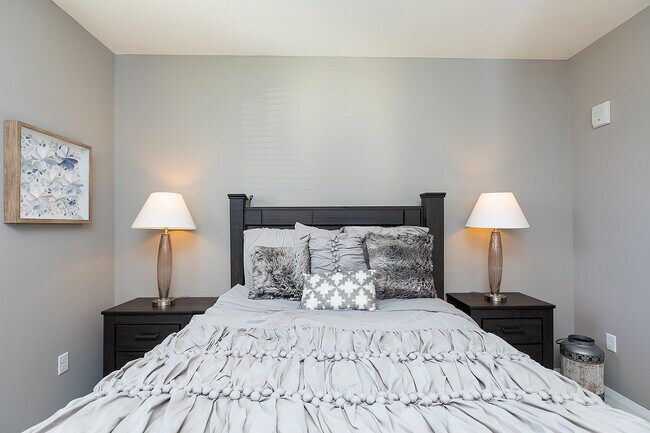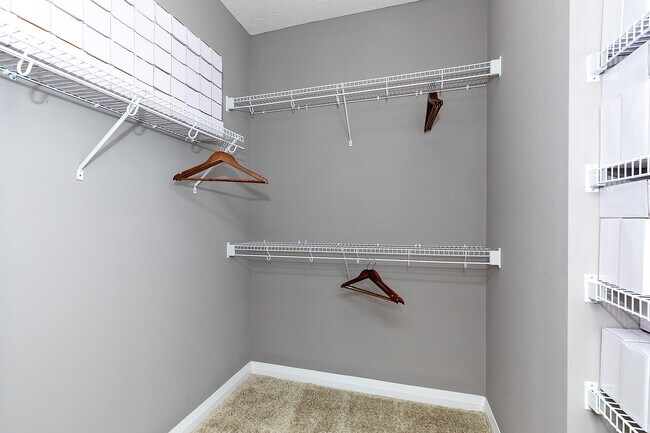About Tuller Flats
We invite you to discover Tuller Flats, a professionally maintained community with the upscale urban living experience on the edge of Dublin’s thriving Bridge Street District. Less than 10 minutes away you’ll enjoy restaurants and places of interest in walking distance from our private, secure-entry apartment homes. The community features amenities to fit every lifestyle. Tuller Flats offers its residents a resort-style heated swimming pool featuring sundecks, community grill, 24-hour fitness center, flexible resident space at the clubhouse with lounge areas and free WIFI, a Smoke-Free environment, and grounds that surround a two-acre city park, Tuller Square. Our on-site team looks forward to welcoming you home at Tuller Flats.

Pricing and Floor Plans
1 Bedroom
Ella
$1,549 - $1,849
1 Bed, 1 Bath, 755 Sq Ft
/assets/images/102/property-no-image-available.png
| Unit | Price | Sq Ft | Availability |
|---|---|---|---|
| 12-12101 | $1,649 | 755 | Now |
| 29-29304 | $1,649 | 755 | Now |
| 12-12301 | $1,699 | 755 | Now |
| 18-18102 | $1,699 | 755 | Now |
| 14-14308 | $1,799 | 755 | Now |
| 30-30305 | $1,799 | 755 | Now |
| 30-30301 | $1,849 | 755 | Now |
Ben
$1,729 - $1,979
1 Bed, 1 Bath, 855 Sq Ft
https://imagescdn.homes.com/i2/pcilUR0lpBiy7JX3XwojyVJ3cC0CiTp4KcIJi9VhRao/116/tuller-flats-dublin-oh-2.jpg?t=p&p=1
| Unit | Price | Sq Ft | Availability |
|---|---|---|---|
| 05-05301 | $1,979 | 855 | Now |
| 09-09303 | $1,779 | 855 | May 8 |
2 Bedrooms
Blake
$2,009 - $2,259
2 Beds, 2 Baths, 1,081 Sq Ft
https://imagescdn.homes.com/i2/QH-zTWVx7KqAQ0q99UR_aXrR4X4VNkF83vGt_uWF0-U/116/tuller-flats-dublin-oh-3.png?p=1
| Unit | Price | Sq Ft | Availability |
|---|---|---|---|
| 13-13203 | $2,009 | 1,081 | Now |
| 08-08207 | $2,159 | 1,081 | Mar 7 |
| 25-25103 | $2,159 | 1,081 | Mar 28 |
| 17-17103 | $2,159 | 1,081 | Apr 1 |
| 13-13303 | $2,209 | 1,081 | Apr 2 |
Jack
$2,289 - $2,739
2 Beds, 2 Baths, 1,290 Sq Ft
https://imagescdn.homes.com/i2/w0bYVMW8KfftHTQbWerFTFjCcikGu6hPdRGyp-k9Qok/116/tuller-flats-dublin-oh-4.png?p=1
| Unit | Price | Sq Ft | Availability |
|---|---|---|---|
| 05-05104 | $2,439 | 1,290 | Mar 14 |
| 22-22101 | $2,689 | 1,290 | Mar 17 |
Fees and Policies
The fees below are based on community-supplied data and may exclude additional fees and utilities. Use the Rent Estimate Calculator to determine your monthly and one-time costs based on your requirements.
One-Time Basics
Property Fee Disclaimer: Standard Security Deposit subject to change based on screening results; total security deposit(s) will not exceed any legal maximum. Resident may be responsible for maintaining insurance pursuant to the Lease. Some fees may not apply to apartment homes subject to an affordable program. Resident is responsible for damages that exceed ordinary wear and tear. Some items may be taxed under applicable law. This form does not modify the lease. Additional fees may apply in specific situations as detailed in the application and/or lease agreement, which can be requested prior to the application process. All fees are subject to the terms of the application and/or lease. Residents may be responsible for activating and maintaining utility services, including but not limited to electricity, water, gas, and internet, as specified in the lease agreement.
Map
- 4183 Tuller Rd Unit Lot 1104
- 4179 Tuller Rd Unit Lot 1103
- 4175 Tuller Rd Unit Lot 1102
- 4156 Mccune Ave Unit Lot 1404
- 4164 Mccune Ave Unit Lot 1402
- 4168 Mccune Ave Unit Lot 1401
- 6889 Seville St Unit Lot 1304
- 6897 Seville St Unit Lot 1306
- 4231 Troutbrook Dr
- 6745 Longshore St Unit 506
- 0 Emerald Pkwy
- 3915 Inverness Cir Unit 3915
- 6812 Killilea Ct
- 3370 Kendelmarie Way
- 3002 Glenloch Cir Unit 3002
- 6841 Riverside Glen Ct
- 6802 Chesley Rd
- 7575 Riverside Dr
- 7847 Meadowhaven Blvd Unit 66
- 7853 Meadowhaven Blvd Unit 63
- 6700 Sycamore Ridge Blvd
- 6640 Mooney St Unit 1 BDR Apt in Bridgepark
- 6633 Dale Dr Unit 419
- 4184 Hobbs Landing Dr W
- 6745 Longshore St Unit 404
- 6652-6680 Riverside Dr
- 4455 Winder Dr
- 7049 Riverside Dr
- 33 N Blacksmith Ln
- 183 Blakeford Dr
- 6180 Riverside Dr
- 7867 Meadowhaven Blvd Unit 57
- 3900 Suffolk Dr
- 32 Marion St Unit 34
- 2677 Collinford Dr
- 2645 Hard Rd
- 7330 Skyline Dr E
- 3333 Chetwood Place
- 6564 Millridge Cir
- 2390 Harper Isabelle
