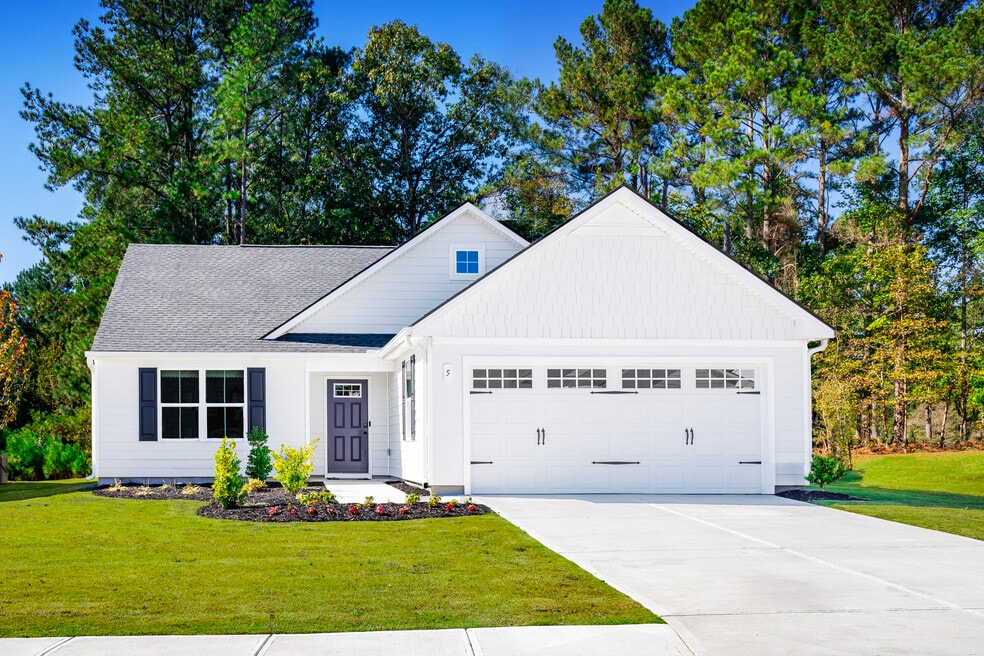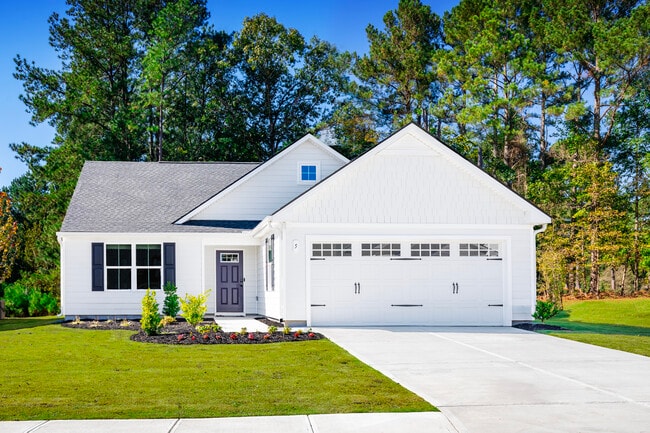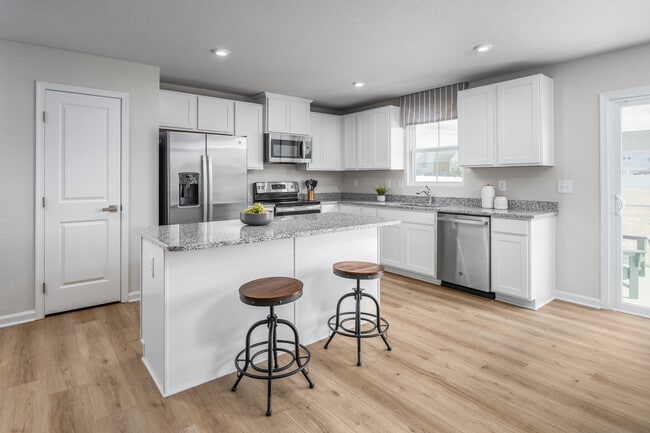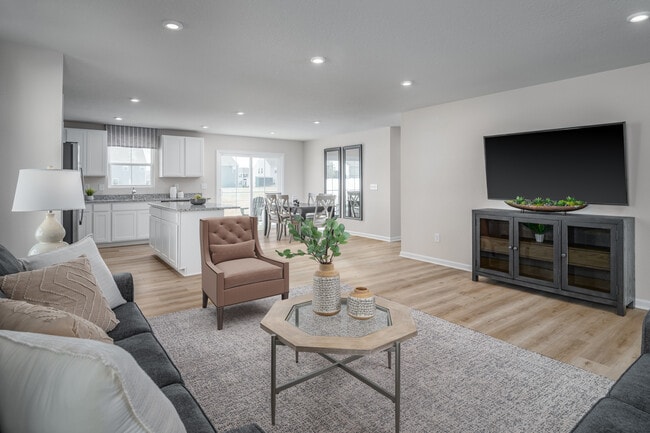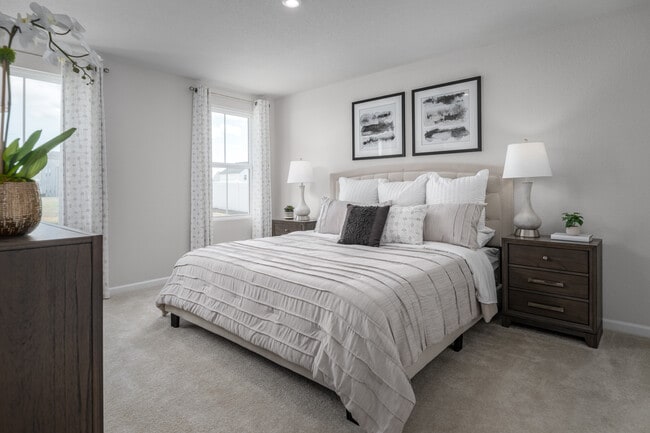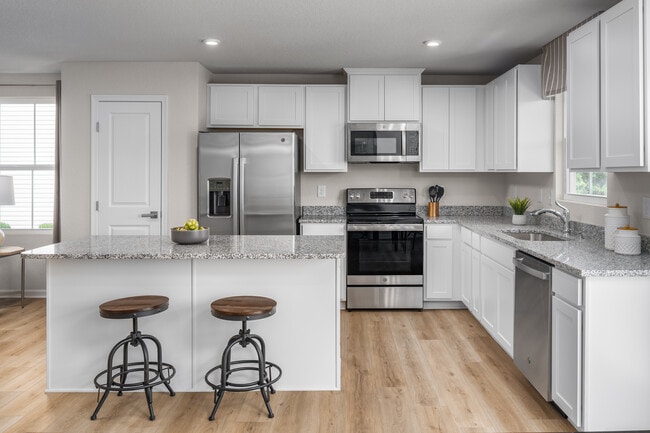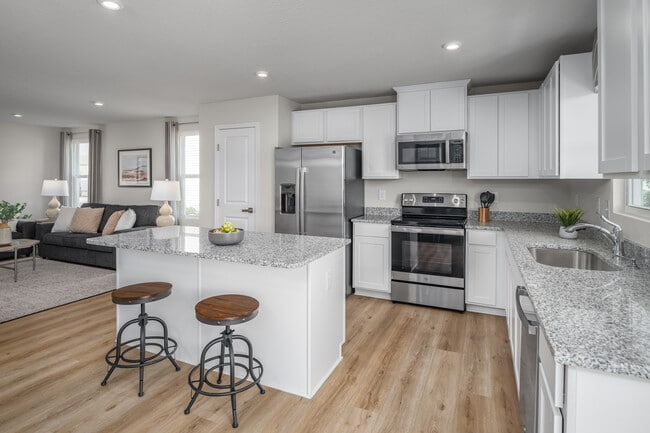
Estimated payment starting at $1,526/month
Highlights
- New Construction
- Primary Bedroom Suite
- Community Gazebo
- Spartanburg High School Rated A-
- Great Room
- Stainless Steel Appliances
About This Floor Plan
Welcome to Ellison! Discover the most affordable community on Spartanburg’s Eastside, where you can own a beautiful new home with all appliances included and closing costs covered. Ellison offers a variety of 1- and 2-story homes starting from the low $200s, ensuring there’s a perfect fit for every lifestyle. The Tupelo — Effortless Style, Smart Design Welcome to The Tupelo, a stylish ranch home with a 2-car garage and plenty of space to make your own. From the moment you step into the foyer, your eye is drawn to the bright, open great room — the perfect place to relax or entertain. Just off the entry, two bedrooms and a full hall bath offer flexibility for guests, family, or a home office. The open-concept layout continues into the kitchen and dining area, centered around a spacious island that’s ideal for gathering. Need even more versatility? The third bedroom can easily become a flex space to suit your lifestyle. Tucked away for privacy, the owner’s suite features a dual-vanity bath and an oversized walk-in closet, with the laundry room conveniently nearby. Schedule a Visit and discover the ease and elegance of life in The Tupelo.The open airy space combines the kitchen, dining area and great room to create a casual comfortable flow. This is the perfect place to do all your entertaining with plenty of room for your favorite overstuffed couch. Throw a Superbowl party that will be the envy of the neighborhood. For
Sales Office
| Monday |
1:00 PM - 6:00 PM
|
| Tuesday - Wednesday |
10:00 AM - 6:00 PM
|
| Thursday |
Closed
|
| Friday |
10:00 AM - 6:00 PM
|
| Saturday |
11:00 AM - 6:00 PM
|
| Sunday |
1:00 PM - 6:00 PM
|
Home Details
Home Type
- Single Family
Parking
- 2 Car Attached Garage
- Front Facing Garage
Home Design
- New Construction
Interior Spaces
- 1-Story Property
- Formal Entry
- Great Room
- Combination Kitchen and Dining Room
- Laundry Room
- Basement
Kitchen
- Built-In Microwave
- Dishwasher
- Stainless Steel Appliances
- Kitchen Island
Bedrooms and Bathrooms
- 3 Bedrooms
- Primary Bedroom Suite
- Walk-In Closet
- 2 Full Bathrooms
- Double Vanity
- Walk-in Shower
Utilities
- Central Heating and Cooling System
- High Speed Internet
- Cable TV Available
Community Details
Recreation
- Community Playground
- Dog Park
- Trails
Additional Features
- Property has a Home Owners Association
- Community Gazebo
Map
Other Plans in Ellison - 2-Story
About the Builder
- Ellison - 2-Story
- 3014 E Main Street Extension
- 0 Clifdale Lot 1 Rd Unit 319177
- 0 Willow Ln Unit SPN331148
- 8023 Broadmead Ct
- 9015 Margot Place
- 9003 Margot Place
- 8018 Broadmead Ct
- 3025 E Main Street Extension
- 616 E Norvell Ct
- 206 Spartina Ct
- 276 Saranac Dr
- 204 Spartina Ct
- 202 Spartina Ct
- 510 W Norvell Ct
- East Main Townes
- 518 W Norvell Ct
- 522 W Norvell Ct
- 209 Spartina Ct
- 207 Spartina Ct
