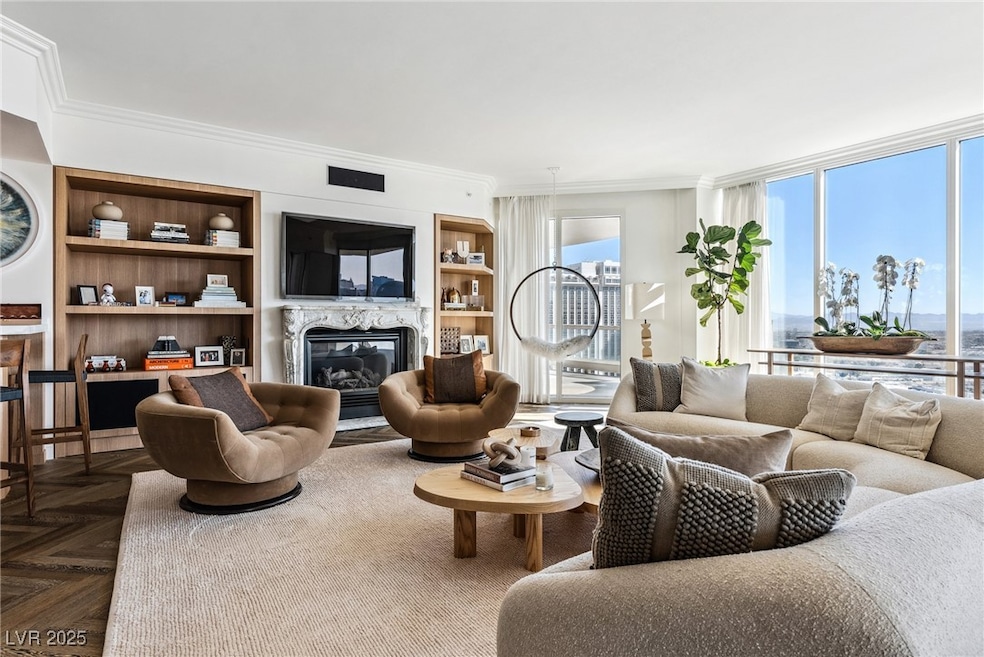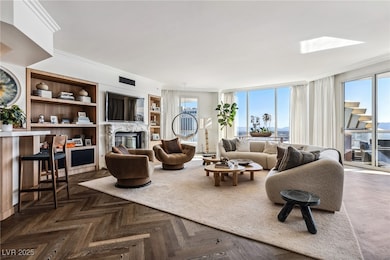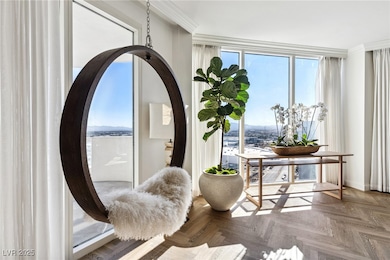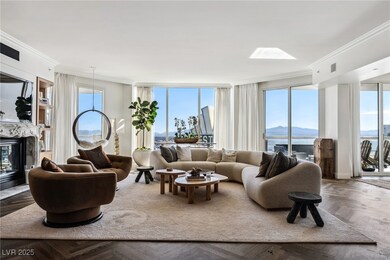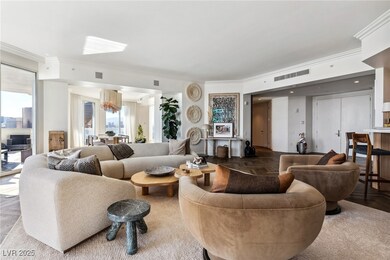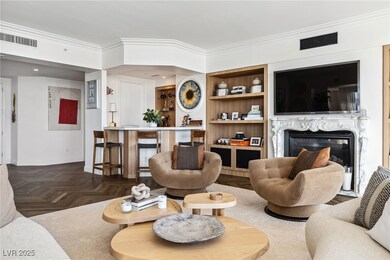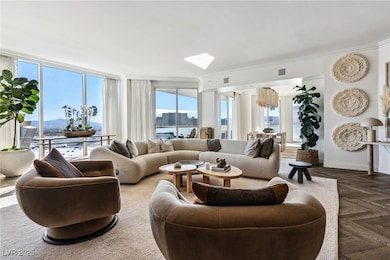Turnberry Place 2857 Paradise Rd Unit 2203 Las Vegas, NV 89109
The Strip NeighborhoodHighlights
- Valet Parking
- 5-minute walk to Las Vegas Hilton Station
- Gated Community
- Fitness Center
- Penthouse
- 0.5 Acre Lot
About This Home
Prepare to be captivated by this exceptional, top to bottom renovated, customized Model "F" Penthouse, offering breathtaking panoramic views of the iconic Las Vegas Strip, Wynn Golf Course, and the prestigious Las Vegas Country Club Golf Course. With 3 expansive terraces, this home offers unparalleled outdoor living spaces to take in the city skyline and serene green spaces below. Upon entering, you are greeted by a private vestibule that leads to a luxurious open floor plan, where every detail has been professionally designed for sophistication and comfort. A bright, cheerful great room is complete with a wet bar which seamlessly leads into the dinning room and open kitchen. The Primary suite featured 2 bathrooms, 2 walk-in closets, a retreat and balcony! This penthouse is the epitome of refined living, offering an incredible move-in ready, turn-key home, superb location, 24/7 security, 5 star hotel services and luxury amenities. Don’t miss your chance to own a true one-of-a-kind gem.
Condo Details
Home Type
- Condominium
Est. Annual Taxes
- $11,896
Year Built
- Built in 2002
Lot Details
- East Facing Home
Home Design
- Penthouse
- Flat Roof Shape
- Frame Construction
- Stucco
Interior Spaces
- 4,007 Sq Ft Home
- Furnished
- Gas Fireplace
- Living Room with Fireplace
- Prewired Security
Kitchen
- Built-In Gas Oven
- Microwave
- Dishwasher
- Wine Refrigerator
- Disposal
Flooring
- Wood
- Carpet
- Marble
Bedrooms and Bathrooms
- 3 Bedrooms
- Primary Bedroom on Main
Laundry
- Laundry Room
- Washer and Dryer
Parking
- 2 Parking Spaces
- Covered Parking
- Assigned Parking
Schools
- Lake Elementary School
- Fremont John C. Middle School
- Valley High School
Utilities
- Two cooling system units
- Central Heating and Cooling System
- Multiple Heating Units
- Cable TV Available
Listing and Financial Details
- Security Deposit $15,000
- Property Available on 1/27/25
- Tenant pays for cable TV, electricity, gas
- 12 Month Lease Term
Community Details
Overview
- Property has a Home Owners Association
- Two Turnberry Place Association, Phone Number (702) 732-1200
- High-Rise Condominium
- Turnberry Place Phase 2 Subdivision
- The community has rules related to covenants, conditions, and restrictions
Amenities
- Valet Parking
Recreation
- Tennis Courts
- Fitness Center
- Community Pool
- Community Spa
Pet Policy
- Pets allowed on a case-by-case basis
- Pet Deposit $1,000
Security
- Security Guard
- Gated Community
Map
About Turnberry Place
Source: Las Vegas REALTORS®
MLS Number: 2649991
APN: 162-09-612-119
- 2857 Paradise Rd Unit 305
- 2857 Paradise Rd Unit 3603
- 2857 Paradise Rd Unit 2203
- 2857 Paradise Rd Unit 601
- 2877 Paradise Rd Unit 2203
- 2877 Paradise Rd Unit 1804
- 2877 Paradise Rd Unit 1806
- 2877 Paradise Rd Unit 2502
- 2877 Paradise Rd Unit 305
- 2877 Paradise Rd Unit 2704
- 2877 Paradise Rd Unit 104
- 2877 Paradise Rd Unit 1701
- 2777 Paradise Rd Unit 2605
- 2777 Paradise Rd Unit 1105
- 2777 Paradise Rd Unit 1701
- 2777 Paradise Rd Unit 1605
- 2777 Paradise Rd Unit 301
- 2777 Paradise Rd Unit 1801
- 2777 Paradise Rd Unit 607
- 2777 Paradise Rd Unit 3701
