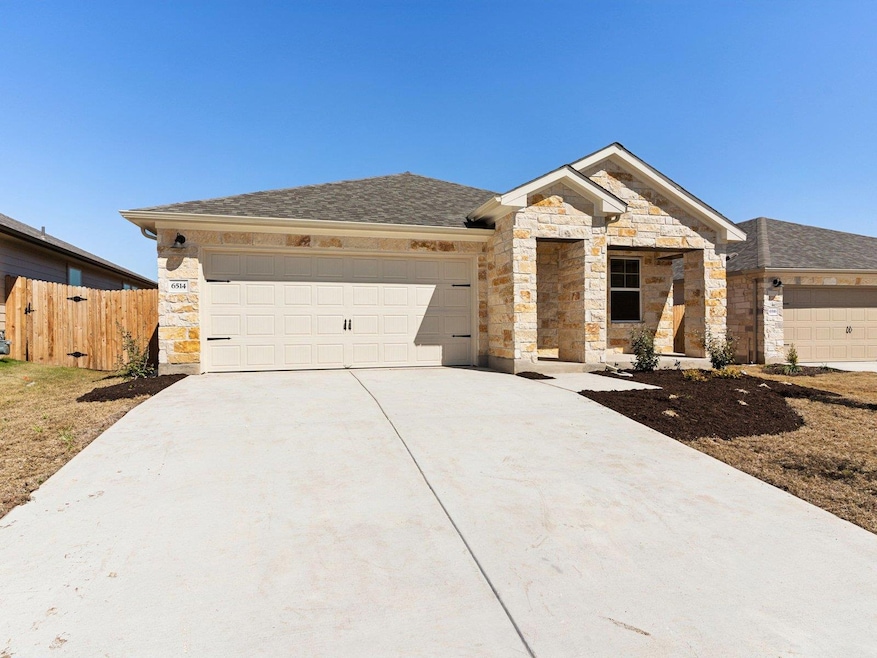
6514 Dragride Rd Buda, TX 78610
Southeast Austin NeighborhoodHighlights
- New Construction
- Open Floorplan
- Granite Countertops
- Moe and Gene Johnson High School Rated A-
- High Ceiling
- Neighborhood Views
About This Home
As of April 2025Brand new, energy-efficient home available NOW! The open-concept layout and covered outdoor living space are great for entertaining. A fourth bedroom is perfect for guests. Linen cabinets with white granite countertops, brown-grey EVP flooring with multi-tone carpet in our Elemental package. Turner's Crossing is a beautiful master-planned community located just 20 minutes from downtown Austin. The “Reserve Collection” offers seven single and two-story floorplans ranging from 1,477 to 2,812 sq. ft. Residents can enjoy a swimming pool, playground, trails, and lots of green space. With easy access to shopping, dining, and entertainment in Buda and south Austin, this is the perfect community to call home. Each of our homes is built with innovative, energy-efficient features designed to help you enjoy more savings, better health, real comfort and peace of mind.
Last Agent to Sell the Property
Meritage Homes Realty Brokerage Phone: (210) 610-3085 License #0434432
Home Details
Home Type
- Single Family
Year Built
- Built in 2024 | New Construction
Lot Details
- 5,227 Sq Ft Lot
- Southwest Facing Home
- Wood Fence
- Landscaped
- Sprinkler System
- Dense Growth Of Small Trees
- Back Yard Fenced
- Property is in excellent condition
HOA Fees
- $55 Monthly HOA Fees
Parking
- 2 Car Attached Garage
- Front Facing Garage
- Garage Door Opener
- Driveway
Home Design
- Slab Foundation
- Spray Foam Insulation
- Composition Roof
- Board and Batten Siding
- Stone Siding
- HardiePlank Type
- Stucco
Interior Spaces
- 1,688 Sq Ft Home
- 1-Story Property
- Open Floorplan
- High Ceiling
- Ceiling Fan
- Recessed Lighting
- ENERGY STAR Qualified Windows
- Blinds
- Bay Window
- Window Screens
- Dining Room
- Neighborhood Views
Kitchen
- Breakfast Area or Nook
- Open to Family Room
- Breakfast Bar
- Gas Range
- Microwave
- Dishwasher
- Stainless Steel Appliances
- Kitchen Island
- Granite Countertops
- Quartz Countertops
- Disposal
Flooring
- Carpet
- Vinyl
Bedrooms and Bathrooms
- 4 Main Level Bedrooms
- Walk-In Closet
- 2 Full Bathrooms
- Double Vanity
- Low Flow Plumbing Fixtures
- Walk-in Shower
Home Security
- Smart Home
- Smart Thermostat
- Carbon Monoxide Detectors
- Fire and Smoke Detector
- In Wall Pest System
Eco-Friendly Details
- Sustainability products and practices used to construct the property include see remarks
- ENERGY STAR Qualified Appliances
- Energy-Efficient Construction
- Energy-Efficient HVAC
- Energy-Efficient Lighting
- Energy-Efficient Insulation
- Energy-Efficient Doors
- ENERGY STAR Qualified Equipment
- Energy-Efficient Thermostat
Outdoor Features
- Covered patio or porch
- Rain Gutters
Schools
- Sunfield Elementary School
- Mccormick Middle School
- Johnson High School
Utilities
- Central Air
- Heat Pump System
- Natural Gas Connected
- ENERGY STAR Qualified Water Heater
Listing and Financial Details
- Assessor Parcel Number 04530706020000
Community Details
Overview
- Association fees include common area maintenance
- Goodwin Association
- Built by Meritage Homes
- Turner's Crossing Subdivision
Recreation
- Community Playground
- Community Pool
- Park
Map
Home Values in the Area
Average Home Value in this Area
Property History
| Date | Event | Price | Change | Sq Ft Price |
|---|---|---|---|---|
| 04/15/2025 04/15/25 | Sold | -- | -- | -- |
| 03/14/2025 03/14/25 | Pending | -- | -- | -- |
| 01/30/2025 01/30/25 | Price Changed | $377,120 | -0.5% | $223 / Sq Ft |
| 01/29/2025 01/29/25 | Price Changed | $379,095 | +0.2% | $225 / Sq Ft |
| 01/15/2025 01/15/25 | Price Changed | $378,490 | +0.9% | $224 / Sq Ft |
| 01/10/2025 01/10/25 | Price Changed | $374,990 | -1.3% | $222 / Sq Ft |
| 01/07/2025 01/07/25 | For Sale | $379,990 | -- | $225 / Sq Ft |
Similar Homes in Buda, TX
Source: Unlock MLS (Austin Board of REALTORS®)
MLS Number: 9770066
- 6503 Turner Coach Trail
- 12402 Purple Prairie Ln
- 12602 Summer Springs Pass
- 6816 Rounded Pebble Ln
- 6824 Rounded Pebble Ln
- 6817 Rounded Pebble Ln
- 6509 Turner Coach Trail
- 6512 Turner Coach Trail
- 6809 Rounded Pebble Ln
- 6401 Turner Coach Trail
- 12700 Brave Tenderfoot Trail
- 6513 Turner Coach Trail
- 6505 Turner Coach Trail
- 6415 Turner Coach Trail
- 6411 Turner Coach Trail
- 6402 Velvet Leaf Ln
- 6407 Turner Coach Trail
- 6405 Turner Coach Trail
- 6403 Turner Coach Trail
- 6409 Turner Coach Trail
