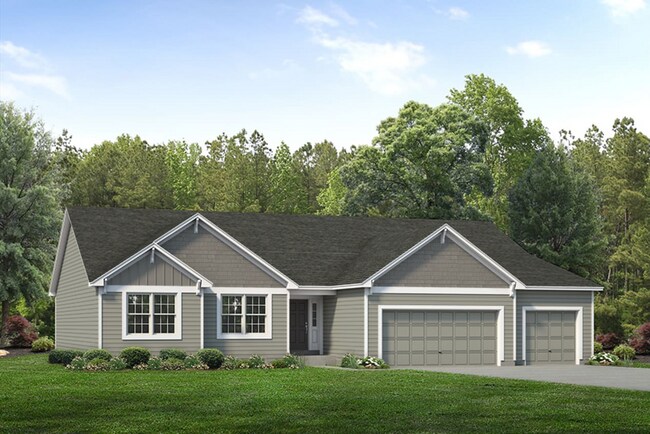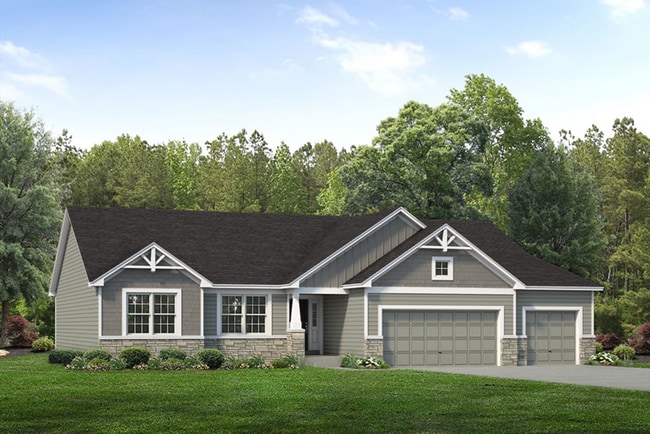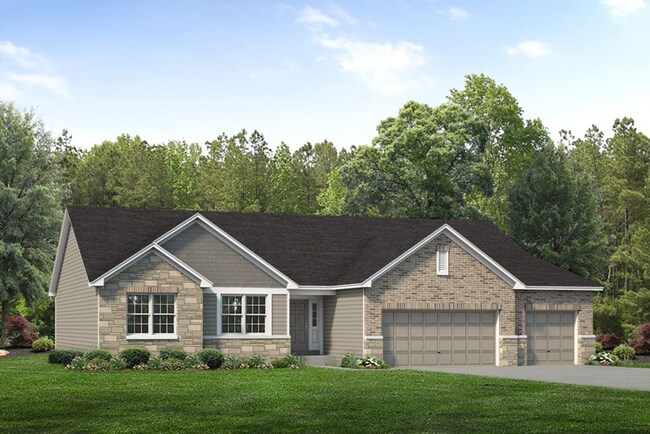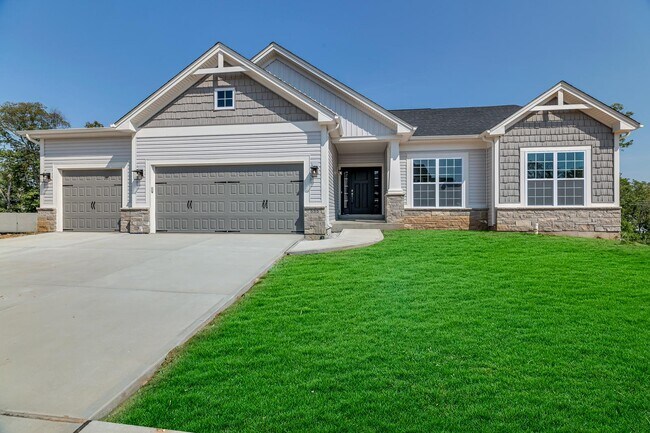
Estimated payment starting at $3,529/month
Total Views
1,655
3
Beds
2
Baths
2,206
Sq Ft
$244
Price per Sq Ft
Highlights
- New Construction
- Primary Bedroom Suite
- Mud Room
- Wentzville South Middle School Rated A-
- Great Room
- Lawn
About This Floor Plan
The Tuscany II is one of McKelvey's most popular Ranch Plans in the Classic Series. This 2,206 sq ft Ranch features an open floor plan with 3 bedrooms and 2 baths and large island kitchen.
Sales Office
All tours are by appointment only. Please contact sales office to schedule.
Hours
Monday - Sunday
Sales Team
Hayden Crandall
Office Address
1061 East Hwy N
O'Fallon, MO 63385
Driving Directions
Home Details
Home Type
- Single Family
HOA Fees
- Property has a Home Owners Association
Parking
- 3 Car Attached Garage
- Front Facing Garage
Home Design
- New Construction
Interior Spaces
- 1-Story Property
- Recessed Lighting
- Mud Room
- Great Room
- Combination Kitchen and Dining Room
Kitchen
- Breakfast Room
- Eat-In Kitchen
- Breakfast Bar
- Walk-In Pantry
- Built-In Range
- Built-In Microwave
- Dishwasher: Dishwasher
- Kitchen Island
- Disposal
Bedrooms and Bathrooms
- 3 Bedrooms
- Primary Bedroom Suite
- Walk-In Closet
- 2 Full Bathrooms
- Primary bathroom on main floor
- Bathroom Fixtures
- Bathtub with Shower
- Walk-in Shower
Laundry
- Laundry Room
- Laundry on main level
- Washer and Dryer Hookup
Utilities
- Central Heating and Cooling System
- High Speed Internet
- Cable TV Available
Additional Features
- Front Porch
- Lawn
- Optional Finished Basement
Community Details
Overview
- Association fees include ground maintenance
Recreation
- Pickleball Courts
- Community Playground
Map
Other Plans in Post Farms - The Estates
About the Builder
Established in 1898, McKelvey Homes is St. Louis’ oldest residential builder. McKelvey started building in the City of St. Louis, building commercial, industrial, multi-family housing and single family residences, and was perceived even then as a pioneer and innovator. In fact, the company is even credited with building St. Louis’ first gas station.
After building many homes in the St. Louis Area, Third Generation Owner, Bob McKelvey, was looking to find the perfect fit to take his company into the future. That perfect fit was St. Louis Homebuilding Industry Leader, Jim Brennan, President and Owner of McKelvey Homes. Jim is a former president of the Home Builder's Association and has more than 40-years of experience in the industry. He has continued to grow the company by seeking out the most appealing neighborhoods and offering a sophisticated portfolio of homes. He believes that "only quality endures." That is why the company not only strives to meet the desires of their customers, but also to consistently exceed them with extraordinary, century-old craftsmanship. McKelvey has taken that century of experience and continued to grow with it. Leading the way by consistently striving to improve in style and craftmanship, with state-of-the-art design, materials, and construction techniques that keep McKelvey Homes the very best you can buy.
Nearby Homes
- Post Farms - The Estates
- 2 Georgetown at Harvest Townhom
- Post Farms - The Villages at Post Farms Manors
- Post Farms - The Villages at Post Farms Manors 3-Car
- Post Farms - Post Farms Meadows
- Post Farms - Post Farms Enclave
- 2 Meadows
- 2 Fieldcrest at Post Farms Meadows
- 2 Arlington at Post Farms Meadows
- 2 Hickory at Post Farms Enclave
- 1 Wyndham E5 @ Harvest Heritage
- 2 Maple Expanded at Post Farms Enclave
- 2 Meadows
- 2 Pin Oak at Post Farms Enclave
- 2 Belmont at Post Farms Meadows
- 2 Hermitage II at Post Farms Enclave
- 2 Maple at Harvest Manors
- 2 Sequoia at Post Farms Enclave
- 300 Fall Harvest Pkwy
- 401 Sunset Hollow Dr






