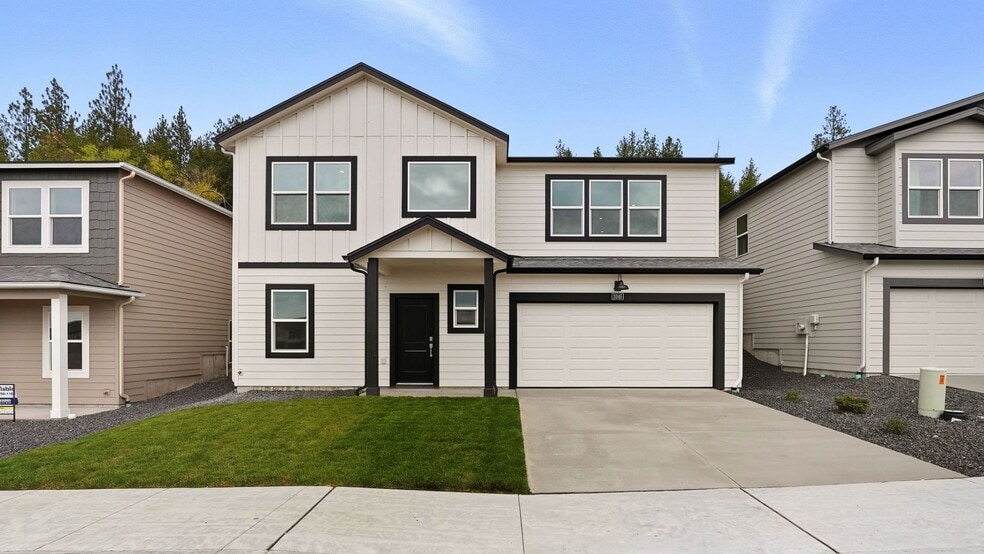
Estimated payment starting at $3,072/month
Highlights
- New Construction
- Walk-In Pantry
- Walk-In Closet
- Moran Prairie Elementary School Rated A-
- Front Porch
- Bathtub with Shower
About This Floor Plan
Welcome to Sekani West, a new home community located in Spokane, Washington! These spacious, open floor plan homes range from 1,700 – 2,500 square feet, offering plenty of room for you to make memories. Sekani West's floorplans offer 4 – 5 bedrooms, 2.5 – 3 bathrooms, and basements in select houses. Homes in this community also come with D.R Horton’s Home is Connected Smart Home System equipped, allowing you to control your home with ease. Switch on your lights or adjust your temperature with the tap of a button. Located along the beautiful Spokane River, Sekani West is surrounded by endless opportunities for entertainment and adventure. Whether you enjoy outdoor activities, shopping, dining, or live music, there is something for everyone in this thriving city. Don't miss out on the chance to be a part of this incredible new community. Contact us to learn more about how you can call one of our Sekani West homes your own!
Sales Office
All tours are by appointment only. Please contact sales office to schedule.
Home Details
Home Type
- Single Family
Parking
- 2 Car Garage
Home Design
- New Construction
Interior Spaces
- 1,864 Sq Ft Home
- 2-Story Property
- Living Room
- Dining Room
Kitchen
- Walk-In Pantry
- Dishwasher
- Kitchen Island
Bedrooms and Bathrooms
- 3 Bedrooms
- Walk-In Closet
- 3 Full Bathrooms
- Dual Sinks
- Bathtub with Shower
- Walk-in Shower
Laundry
- Laundry Room
- Washer and Dryer Hookup
Outdoor Features
- Patio
- Front Porch
Map
Other Plans in Sekani West
About the Builder
- 3203 S Custer Ln
- 3214 S Custer Ln
- 3220 S Custer Ln
- 3947 S Glendora Dr
- 3935 S Glendora Dr
- 3938 S Glendora Dr
- 3271 S Williamson Ct Unit 3261, 3251
- XXXXXX S Custer Ln
- 3335 S Morrill Ln
- 3339 S Morrill Ln
- 57xx S Corkery Rd Unit Parcel 34014.9095
- 4107 S Ghering Ln
- 3203 E 30th Ave
- 3086 E Balsam Hill Ln
- 4114 & 4120 E 17th Ave
- 7009 E Beverly Dr
- 5617 E Eastwood Ave
- 5613 E Eastwood Ave
- 515 S Mckinnon Rd
- 4718 E 6th Ave






