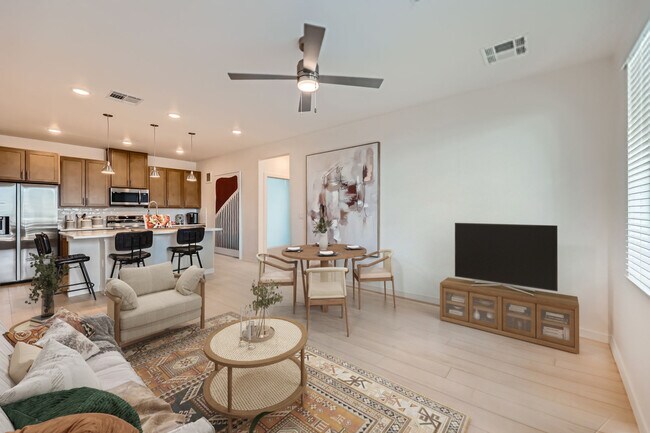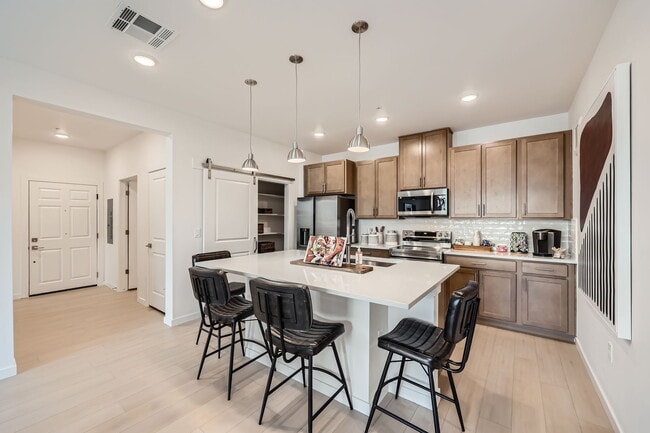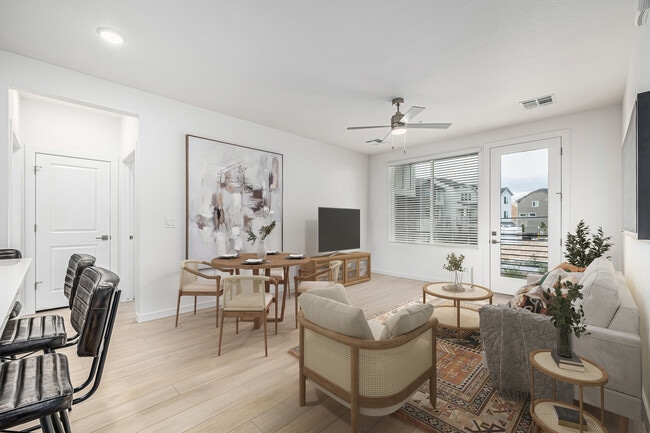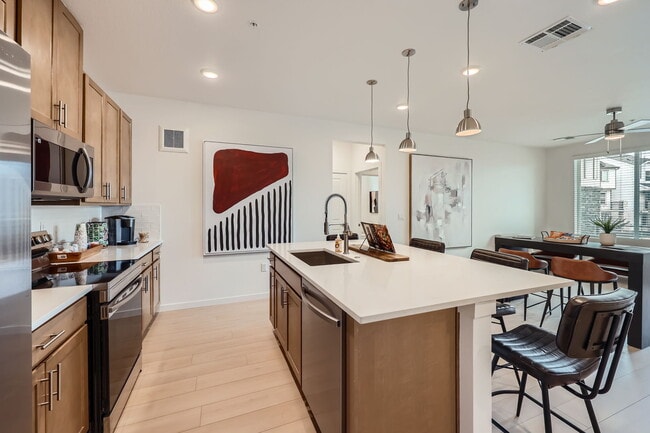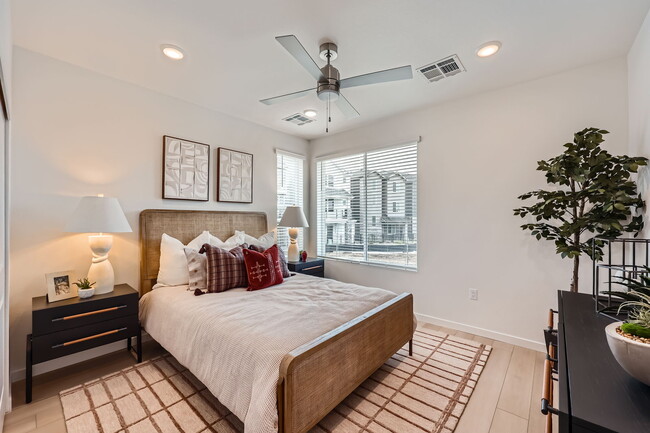
Colorado Springs, CO 80908
Estimated payment starting at $2,733/month
Highlights
- New Construction
- Primary Bedroom Suite
- Walk-In Pantry
- Pine Creek High School Rated A
- Great Room
- Balcony
About This Floor Plan
Spacious, bright, and thoughtfully designed, The Tymbre is the perfect fit for those who need a little more room to live, work, and relax. This three-bedroom layout combines open-concept living with functional separation, making it ideal for families, roommates, or anyone who values flexibility. At the center of the home is a modern kitchen with a large island, Samsung appliances, and generous cabinetry that flows effortlessly into the great room and private balcony. The split-bedroom layout offers privacy, with the primary suite on one side of the home and the two secondary bedrooms on the other. The primary suite includes a walk-in closet and a private bath with dual vanities. Bedrooms two and three share a full bathroom located just off the main hallway, along with a separate laundry area. Available with ADA and first-floor variation, The Tymbre is designed for flexibility and comes complete with elevated finishes such as hard surface flooring, soft-close cabinetry, Kohler fixtures, window coverings, and more, all included through Lokal’s Colorado Complete program.
Sales Office
All tours are by appointment only. Please contact sales office to schedule.
Property Details
Home Type
- Condominium
HOA Fees
- $378 Monthly HOA Fees
Home Design
- New Construction
Interior Spaces
- 1-Story Property
- Formal Entry
- Great Room
- Combination Kitchen and Dining Room
Kitchen
- Breakfast Bar
- Walk-In Pantry
- Dishwasher
- Kitchen Island
Bedrooms and Bathrooms
- 3 Bedrooms
- Primary Bedroom Suite
- Walk-In Closet
- 2 Full Bathrooms
- Primary bathroom on main floor
- Dual Vanity Sinks in Primary Bathroom
- Private Water Closet
- Bathtub with Shower
- Walk-in Shower
Laundry
- Laundry Room
- Washer and Dryer Hookup
Outdoor Features
- Balcony
Community Details
Recreation
- Park
Map
Move In Ready Homes with this Plan
Other Plans in Victory Ridge - The Residences
About the Builder
- 2232 Arikaree Heights Unit 207
- Victory Ridge - The Residences
- 10764 Lewanee Point
- 10771 Spalding View
- Victory Ridge - Parkside
- Victory Ridge - The Commons
- 10554 Helenite Point
- 2224 Peridot Loop Heights
- 10544 Helenite Point
- 2244 Peridot Loop Heights
- 1902 Walnut Creek Ct
- The Farm - Two Story
- The Farm - Ranch
- 12323 Mionetto Ct
- 2064 Walnut Creek Ct
- Village of Turin at Flying Horse - Classic Collection
- Village of Madonie at Flying Horse - Classic Collection
- 12541 Cavit Ct
- 1904 Vine Cliff Heights
- 1725 Vine Cliff Heights


