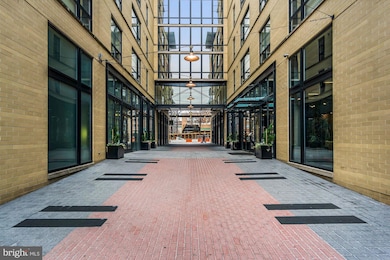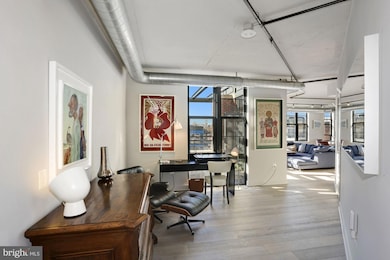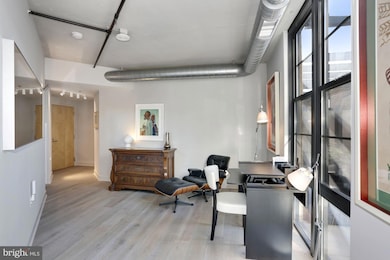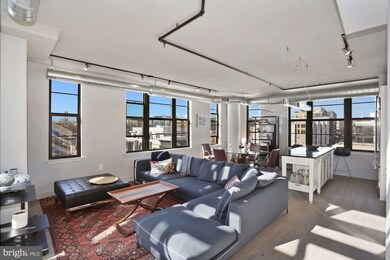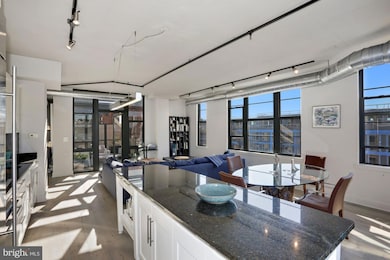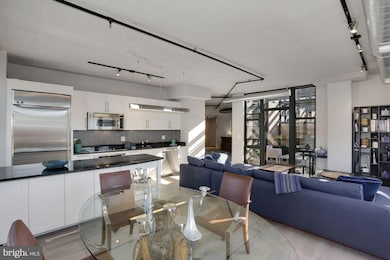Union Row 2125 14th St NW Unit 815 Washington, DC 20009
U Street NeighborhoodHighlights
- Concierge
- Gourmet Kitchen
- Open Floorplan
- 24-Hour Security
- City View
- 2-minute walk to Harrison Recreation Center
About This Home
Easy city living, city views, lots of natural light and well designed space in this huge 2 bedroom, 2 full bath penthouse condo at Union Row. There are TWO private large patios in the unit and a common outside patio with a fireplace, grills, and tables to socialize on the same (8th) floor. Huge windows and high ceilings, open living space, a den behind kitchen that works as an office space or an extra storage, kitchen island (which can be moved as desired), all new high-end appliances and finishes throughout. Union Row is located in the midst of the 14th Street Corridor just a couple of blocks away from bustling U street and the metro. 24/7 security with concierge and modern security features. Parking space in the garage is available for additional $250 a month. Available from July 1, minimum 12 months lease, longer term lease preferred, tenant pays all utilities. Vouchers welcome. Move-in and move-out fee is $300. Apply on-line with RentSpree.
Condo Details
Home Type
- Condominium
Est. Annual Taxes
- $7,153
Year Built
- Built in 2007
Lot Details
- Property is in excellent condition
Parking
- Assigned Parking
Home Design
- Contemporary Architecture
- Brick Exterior Construction
Interior Spaces
- 1,302 Sq Ft Home
- Property has 1 Level
- Open Floorplan
- Built-In Features
- Ceiling height of 9 feet or more
- Recessed Lighting
- Window Treatments
- Entrance Foyer
- Combination Dining and Living Room
- Den
- Wood Flooring
Kitchen
- Gourmet Kitchen
- Electric Oven or Range
- Built-In Microwave
- Dishwasher
- Stainless Steel Appliances
- Kitchen Island
- Upgraded Countertops
Bedrooms and Bathrooms
- 2 Main Level Bedrooms
- En-Suite Bathroom
- Walk-In Closet
- 2 Full Bathrooms
Laundry
- Laundry in unit
- Stacked Washer and Dryer
Home Security
- Intercom
- Exterior Cameras
- Monitored
Accessible Home Design
- Accessible Elevator Installed
- Halls are 48 inches wide or more
- Doors are 32 inches wide or more
- No Interior Steps
Outdoor Features
- Patio
- Terrace
Utilities
- Central Heating and Cooling System
- Electric Water Heater
- Cable TV Available
Listing and Financial Details
- Residential Lease
- Security Deposit $4,850
- $300 Move-In Fee
- Tenant pays for all utilities, insurance, light bulbs/filters/fuses/alarm care
- Rent includes sewer, water, trash removal
- No Smoking Allowed
- 12-Month Min and 24-Month Max Lease Term
- Available 7/1/25
- $50 Application Fee
- $100 Repair Deductible
- Assessor Parcel Number 0235//2197
Community Details
Overview
- No Home Owners Association
- Association fees include common area maintenance, custodial services maintenance, exterior building maintenance, management, reserve funds, snow removal, trash, water
- High-Rise Condominium
- Old City Ii Community
- 14Th Street Corridor Subdivision
- Property Manager
Amenities
- Concierge
- Community Center
Pet Policy
- No Pets Allowed
Security
- 24-Hour Security
- Front Desk in Lobby
- Fire and Smoke Detector
- Fire Sprinkler System
Map
About Union Row
Source: Bright MLS
MLS Number: DCDC2199152
APN: 0235-2197
- 1332 W St NW
- 2125 14th St NW Unit 230
- 2125 14th St NW Unit 106W
- 2125 14th St NW Unit 322
- 2125 14th St NW Unit 718
- 2125 14th St NW Unit 224
- 2125 14th St NW Unit 317
- 2125 14th St NW Unit 720
- 2125 14th St NW Unit 717
- 2125 14th St NW Unit 318W
- 2125 14th St NW Unit 619
- 2125 14th St NW Unit 515
- 1316 W St NW Unit 1
- 1300 W St NW
- 1390 V St NW Unit 303
- 1390 V St NW Unit 309
- 1390 V St NW Unit 413
- 2228 13th St NW
- 2230 13th St NW
- 1237 W St NW

