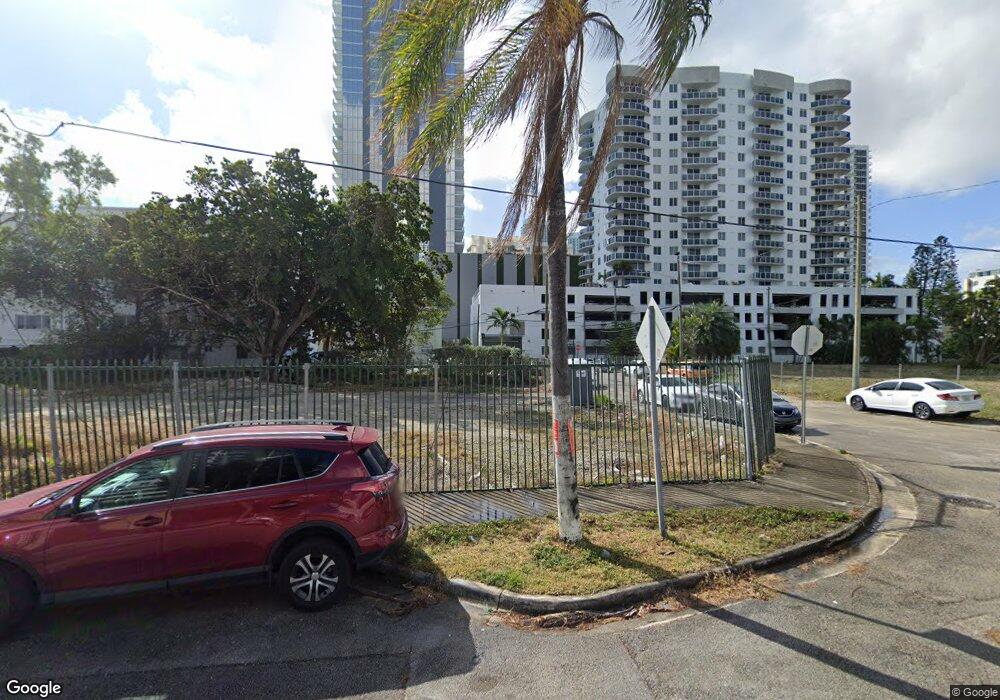Aria Reserve - Aria Reserve Miami 700 NE 24th St Unit 37370886 Miami, FL 33137
Edgewater Neighborhood
1
Bed
2
Baths
1,059
Sq Ft
--
Built
About This Home
This home is located at 700 NE 24th St Unit 37370886, Miami, FL 33137. 700 NE 24th St Unit 37370886 is a home located in Miami-Dade County with nearby schools including Phillis Wheatley Elementary School, Jose De Diego Middle School, and Booker T. Washington Senior High School.
Create a Home Valuation Report for This Property
The Home Valuation Report is an in-depth analysis detailing your home's value as well as a comparison with similar homes in the area
Home Values in the Area
Average Home Value in this Area
Tax History Compared to Growth
About Aria Reserve - Aria Reserve Miami
Map
Nearby Homes
- 601 NE 23rd St Unit 1103
- 700 NE 24th St Unit 2402
- 700 NE 24th St Unit 5005
- 700 NE 24th St Unit 1101
- 700 NE 24th St Unit 2301
- 700 NE 24th St Unit 1104
- 700 NE 24th St Unit 2501
- 700 NE 24th St Unit 2901
- 700 NE 24th St Unit 1207
- 700 NE 24th St Unit 5401
- 700 NE 24th St Unit 4402
- 700 NE 24th St Unit 2003
- 700 NE 24th St Unit 4401
- 700 NE 24th St Unit Penthouse Mansion-60
- 700 NE 24th St Unit 706
- 700 NE 24th St Unit 2405
- 700 NE 24th St Unit 4407
- 700 NE 24th St Unit 3803
- 700 NE 24th St Unit 4002
- 700 NE 24th St Unit 5202
- 700 NE 24th St Unit 4607
- 700 NE 24th St Unit 2207
- 700 NE 24th St Unit 3403
- 700 NE 24th St Unit 705
- 700 NE 24th St Unit 4807
- 700 NE 24th St Unit 2007
- 700 NE 24th St Unit 1503
- 700 NE 24th St Unit 5606
- 700 NE 24th St Unit Ph-6003
- 700 NE 24th St Unit 3905
- 700 NE 24th St Unit 5304
- 700 NE 24th St Unit 4405
- 700 NE 24th St Unit 5404
- 700 NE 24th St Unit 3307
- 700 NE 24th St Unit 2607
- 700 NE 24th St Unit 204-A
- 700 NE 24th St Unit 2406
- 700 NE 24th St Unit 3804
- 700 NE 24th St Unit 2702
- 700 NE 24th St Unit 406
