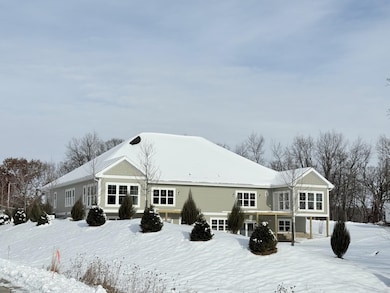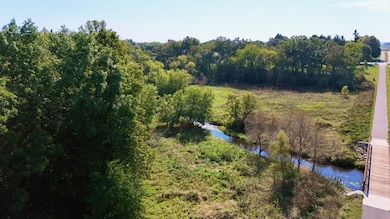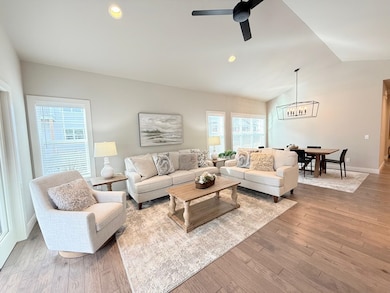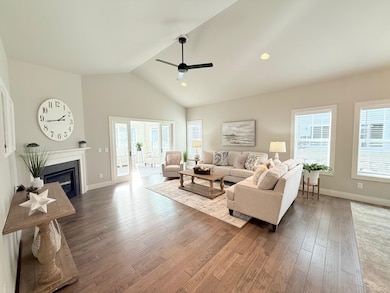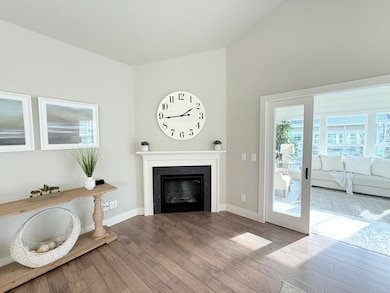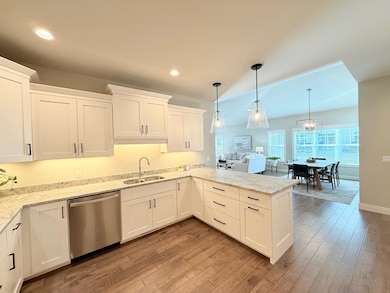
Unit 1 Deer Hollow Ct Deforest, WI 53532
Estimated payment $4,790/month
Highlights
- Open Floorplan
- Vaulted Ceiling
- Main Floor Bedroom
- Deck
- Wood Flooring
- Sun or Florida Room
About This Home
OPEN HOUSE AND INFORMATION AT 6701 CONSERVANCY PLAZA. Quality built ranch condo with open floor plan, 4 bedrooms, 3 baths, spacious kitchen & dining area with quartz or granite countertops, Amish custom cabinets, stainless steel appliances, bright & cheery great room w/ gas fireplace, cathedral ceilings & hardwood floors, owner’s suite with large walk in closet & bath with walk-in tile shower & dual vanities. Approx. completion March/April 2026. Enjoy the beautiful sunrise or sunset from your cozy sunroom. Main level laundry & 2 car attached garage. Lower level with family room, 3rd & 4th bedrooms & 3rd bath. Steps from the Upper Yahara River bike and walking trails.
Listing Agent
First Weber Inc Brokerage Email: HomeInfo@firstweber.com License #40540-94 Listed on: 07/15/2025

Property Details
Home Type
- Condominium
Year Built
- Built in 2025 | Under Construction
HOA Fees
- $225 Monthly HOA Fees
Home Design
- Ranch Property
- Entry on the 1st floor
- Poured Concrete
- Stone Exterior Construction
Interior Spaces
- Open Floorplan
- Vaulted Ceiling
- Gas Fireplace
- Great Room
- Sun or Florida Room
- Wood Flooring
- Laundry on main level
Kitchen
- Oven or Range
- Microwave
- Dishwasher
- Disposal
Bedrooms and Bathrooms
- 4 Bedrooms
- Main Floor Bedroom
- Split Bedroom Floorplan
- Walk-In Closet
- 3 Full Bathrooms
- Bathroom on Main Level
- Bathtub
- Walk-in Shower
Partially Finished Basement
- Walk-Out Basement
- Basement Fills Entire Space Under The House
- Basement Ceilings are 8 Feet High
- Sump Pump
Parking
- Garage
- Garage Door Opener
Outdoor Features
- Deck
- Patio
Schools
- Yahara Elementary School
- Deforest Middle School
- Deforest High School
Utilities
- Forced Air Zoned Heating and Cooling System
- Water Softener
- High Speed Internet
- Cable TV Available
Additional Features
- Roll-in Shower
- Private Entrance
Community Details
- Association fees include snow removal, common area maintenance, common area insurance, lawn maintenance
- 2 Units
- Located in the Hidden Valley master-planned community
- Built by Classic Custom Homes
- Greenbelt
Map
Home Values in the Area
Average Home Value in this Area
Property History
| Date | Event | Price | List to Sale | Price per Sq Ft |
|---|---|---|---|---|
| 12/09/2025 12/09/25 | Price Changed | $729,900 | +14.6% | $226 / Sq Ft |
| 07/15/2025 07/15/25 | For Sale | $636,900 | -- | $197 / Sq Ft |
About the Listing Agent

Kelly Bennett is a multi-million dollar producer for over 22 years. She specializes in new home construction, existing homes, condominiums & homesite sales.
Kelly's Other Listings
Source: South Central Wisconsin Multiple Listing Service
MLS Number: 2004563
- Unit 2 Deer Hollow Ct
- L208 Stonecrop Way
- 7786 Bluestem Trail
- L207 Stonecrop Way
- 7701 Stonecrop Way
- 7694 Stonecrop Way
- 7698 Stonecrop Way
- 7685 Stonecrop Way
- 4817 Innovation Dr
- 4868 Innovation Dr
- 6785 Village Walk Ln
- 6843 Yellowwood Ln
- 503 Island Dr
- 501 Riverside Dr
- 411 S Lexington Pkwy Unit 411
- 6898 Tuscan Ridge Cir Unit 2
- 6701 Conservancy Plaza
- Unit 8.1 Bellflower Dr
- Unit 4.4 Bellflower Dr
- Unit 8.2 Bellflower Dr
- 4958 Innovation Dr
- 6820-6850 Redspire Ln
- 805 Tanglewood Dr
- 6668 Fairway Cir
- 397 Country Clover Dr Unit 397
- 391 Country Clover Dr Unit 391
- 393 Country Clover Dr Unit 393
- 128 S Main St Unit 128
- 6655 Windsor Commons Ave Unit 6655
- 6655 Windsor Commons Ave
- 6617 Scattergood Ln
- 6617 Scattergood Ln Unit 6617
- 4299 N Towne Ct
- 4320 N Towne Ct
- 6512 Lake Rd
- 6640 N Towne Rd
- 6556 Stack Dr
- 4185 Timothy Ct
- 4140 Silo View Dr
- 6240 Monticello Dr

