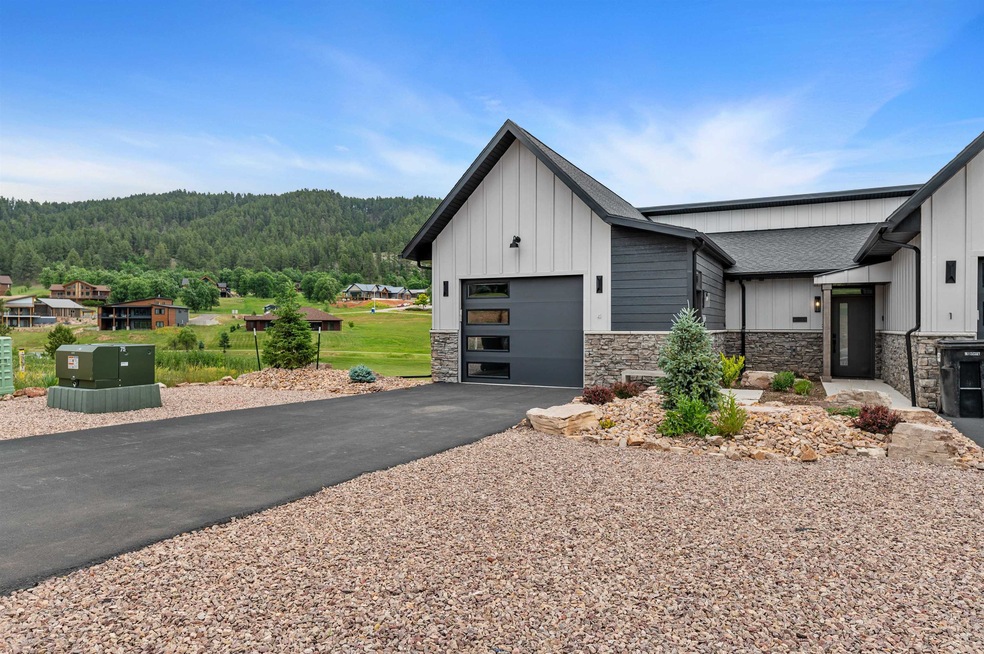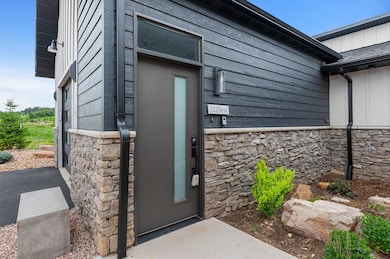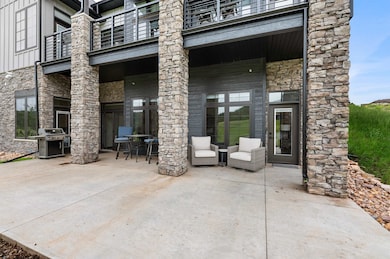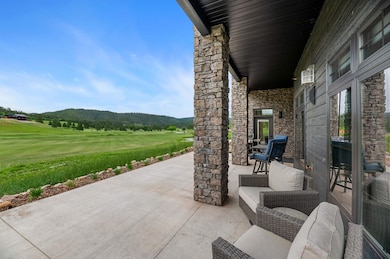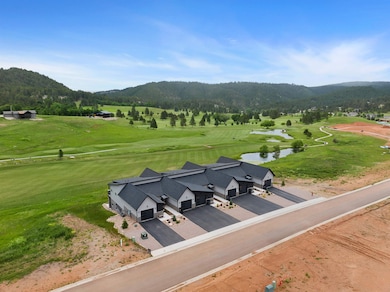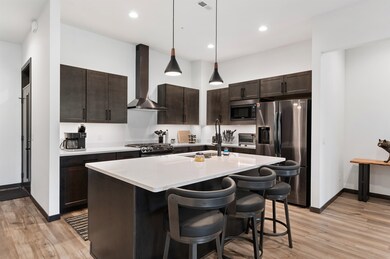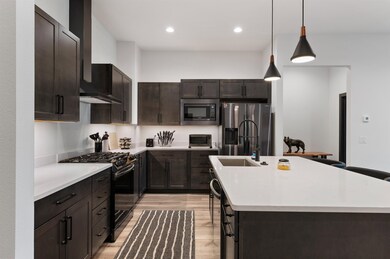
Unit #4 12274 Stagecoach Trail Unit 4 Sturgis, SD 57785
Estimated payment $4,172/month
Highlights
- On Golf Course
- Furnished
- 1 Car Attached Garage
- Ranch Style House
- Covered patio or porch
- Walk-In Closet
About This Home
For more information, please contact listing agents Heath Gran 605-209-2052 or Michael Warwick 605-641-2569 with Great Peaks Realty. Luxury design in this 2-bedroom, 2-bath fully furnished condo at Apple Springs! This zero maintenance lower-level unit features a 1-car garage, follow the interior staircase leading you to an open concept living area with a spacious kitchen, Quartz countertops, large center island with seating, gas fireplace emitting an ambiance, walkout to the covered patio overlooking spectacular views of the 11th fairway of the Boulder Canyon Golf Club and the surrounding hills of the Black Hills National Forest! Master ensuite steps out onto the covered patio as well and offers a walk-through open closet into the full bathroom with double vanity. The spacious 2nd bedroom also walks out onto the patio. Large guest bathroom, plus a laundry room. This is the perfect concept for a convenient move-in ready vacation getaway or investment rental!
Townhouse Details
Home Type
- Townhome
Year Built
- Built in 2023
Lot Details
- On Golf Course
- Landscaped with Trees
- Subdivision Possible
Parking
- 1 Car Attached Garage
Home Design
- Ranch Style House
- Frame Construction
- Composition Roof
- Stone Veneer
- Masonite
Interior Spaces
- 1,700 Sq Ft Home
- Furnished
- Gas Log Fireplace
- Living Room with Fireplace
- Laminate Flooring
Kitchen
- Gas Oven or Range
- Range Hood
- Microwave
- Dishwasher
- Disposal
Bedrooms and Bathrooms
- 2 Bedrooms
- Walk-In Closet
- Bathroom on Main Level
- 2 Full Bathrooms
Laundry
- Laundry on main level
- Dryer
- Washer
Home Security
Outdoor Features
- Covered patio or porch
Utilities
- Refrigerated and Evaporative Cooling System
- Forced Air Heating System
- Heating System Uses Natural Gas
- Gas Water Heater
Community Details
Pet Policy
- Pets Allowed
Security
- Fire and Smoke Detector
- Fire Sprinkler System
Map
Home Values in the Area
Average Home Value in this Area
Property History
| Date | Event | Price | Change | Sq Ft Price |
|---|---|---|---|---|
| 04/08/2025 04/08/25 | Price Changed | $635,000 | -2.3% | $374 / Sq Ft |
| 03/12/2025 03/12/25 | Price Changed | $650,000 | -4.4% | $382 / Sq Ft |
| 09/23/2024 09/23/24 | Price Changed | $680,000 | -2.7% | $400 / Sq Ft |
| 06/17/2024 06/17/24 | For Sale | $699,000 | -- | $411 / Sq Ft |
Similar Home in Sturgis, SD
Source: Mount Rushmore Area Association of REALTORS®
MLS Number: 80624
- Lot 2A Block 1 Stage Coach Trail
- Lot 2B Block 1 Stage Coach Trail
- 12257 Reunion Ridge Rd
- 20708 Rendezvous Ct
- Lot 16B Block 1 Stagecoach Trail
- Lot 6 Block 3 Reunion Ridge Rd
- 20748 Berry Ln
- Lot 14A Block 1 Stage Coach Trail
- Lot 14B Block 1 Stage Coach Trail
- 12235 Miles Cooper Ct
- Lot 15B Block 1 Stage Coach Trail
- Lot 9 Vacation Ct
- Lot 13A Vacation Ct
- Lot 11A Block 3 Vacation Ct
- Lot 15A Block 1 Stage Coach Trail
- 12258 Vacation Ct
- Lot 16A Block 1 Stage Coach Trail
- 12225 Stagecoach Trail
- Lot 7 Block 6 Covered Wagon Ct
- 20748 Other Unit 20748 Berry Lane
