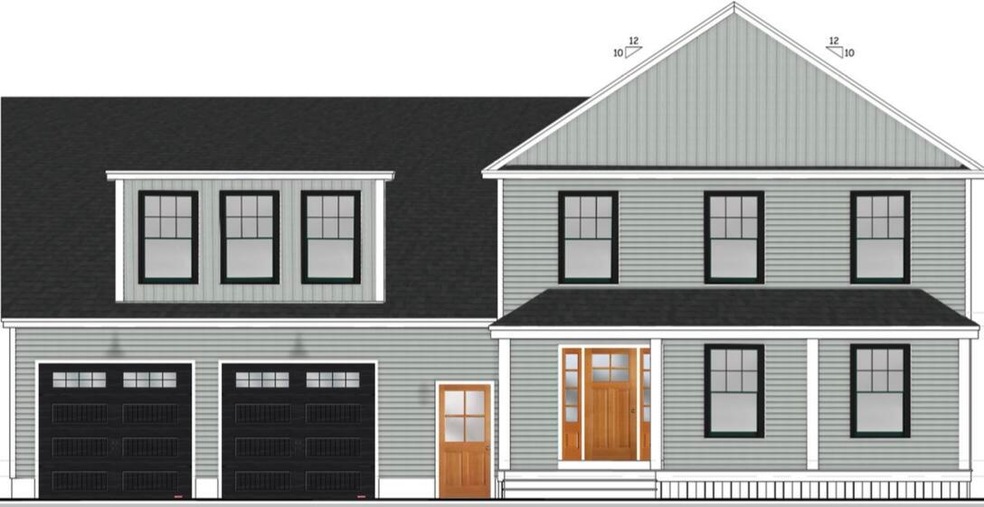PENDING
NEW CONSTRUCTION
Unit 7 Constellation Way Falmouth, ME 04105
Estimated payment $4,969/month
Total Views
555
4
Beds
2.5
Baths
2,434
Sq Ft
$370
Price per Sq Ft
Highlights
- Country Club
- New Construction
- Colonial Architecture
- Falmouth Middle School Rated A
- Finished Room Over Garage
- Wood Flooring
About This Home
Brand-new home to be built located in a peaceful neighborhood in the charming town of Falmouth. Enjoy a fantastic location close to I-95, Route 1, and 295, while still benefiting from the tranquility of a serene setting. This home features a functional layout with 4 bedrooms and 2.5 bathrooms, perfect for comfortable and modern living. Don't miss the chance to make this new build your own!
Home Details
Home Type
- Single Family
Est. Annual Taxes
- $999
Year Built
- Built in 2025 | New Construction
Lot Details
- 4,792 Sq Ft Lot
- Property fronts a private road
- Open Lot
- Property is zoned MUV
HOA Fees
- $175 Monthly HOA Fees
Parking
- 2 Car Direct Access Garage
- Finished Room Over Garage
- Automatic Garage Door Opener
- Driveway
- Off-Street Parking
Home Design
- Colonial Architecture
- Contemporary Architecture
- Concrete Foundation
- Wood Frame Construction
- Shingle Roof
- Vinyl Siding
- Concrete Perimeter Foundation
Interior Spaces
- 2,434 Sq Ft Home
- Double Pane Windows
- Living Room
- Dining Room
- Laundry on upper level
Kitchen
- Gas Range
- Dishwasher
- Kitchen Island
- Quartz Countertops
Flooring
- Wood
- Carpet
Bedrooms and Bathrooms
- 4 Bedrooms
- Primary bedroom located on second floor
- En-Suite Primary Bedroom
- Walk-In Closet
- Bedroom Suite
- Dual Vanity Sinks in Primary Bathroom
Unfinished Basement
- Walk-Out Basement
- Interior Basement Entry
- Natural lighting in basement
Utilities
- No Cooling
- Zoned Heating
- Heating System Uses Natural Gas
- Baseboard Heating
- Hot Water Heating System
- Water Heated On Demand
Additional Features
- Porch
- Property is near a golf course
Listing and Financial Details
- Tax Lot 7
- Assessor Parcel Number Unit7ConstellationWayFalmouth04105
Community Details
Overview
- Constellation Estates Subdivision
Recreation
- Country Club
Map
Create a Home Valuation Report for This Property
The Home Valuation Report is an in-depth analysis detailing your home's value as well as a comparison with similar homes in the area
Home Values in the Area
Average Home Value in this Area
Property History
| Date | Event | Price | List to Sale | Price per Sq Ft | Prior Sale |
|---|---|---|---|---|---|
| 04/26/2025 04/26/25 | Pending | -- | -- | -- | |
| 04/24/2025 04/24/25 | For Sale | $900,000 | +318.6% | $370 / Sq Ft | |
| 04/15/2025 04/15/25 | For Sale | $215,000 | 0.0% | -- | |
| 04/11/2025 04/11/25 | Sold | $215,000 | -- | -- | View Prior Sale |
| 04/11/2025 04/11/25 | Pending | -- | -- | -- |
Source: Maine Listings
Source: Maine Listings
MLS Number: 1620160
Nearby Homes
- Unit 6 Constellation Way
- Unit 6 Constellation Way Unit 6
- Unit 1 Constellation Way Unit 1
- 9 Cobblestone St Unit 55
- 5 Goldfinch Dr Unit 42
- 71 Brook Rd
- 189 Gray Rd
- 110 Brook Rd
- 117 Blackstrap Rd
- 3 Eastern Ave
- 91 Blackstrap Rd
- 98 Blackstrap Rd
- Lot 10 Danali Way
- Lot 4 Acadia Dr
- Lot 7 Acadia Dr
- Lot 3 Acadia Dr
- 259 Falmouth Rd
- Lot 9 Denali Way
- Lot 2 Acadia Dr
- Lot 8 Acadia Dr


