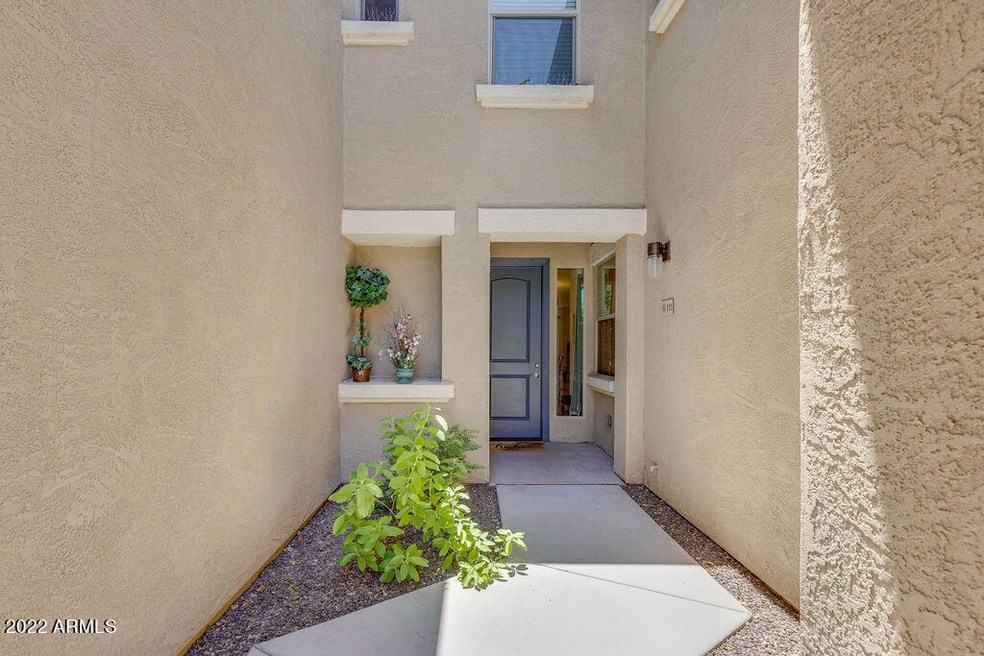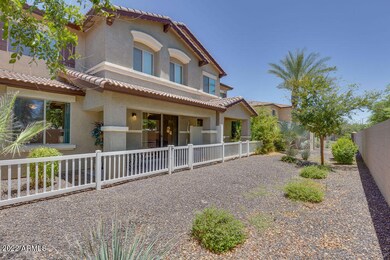
Highlights
- Play Pool
- Gated Community
- Covered patio or porch
- Franklin at Brimhall Elementary School Rated A
- Corner Lot
- 1 Car Direct Access Garage
About This Home
As of September 2022Built in 2018, this cozy gem has a private entrance and the best of everything! Lovely landscaping welcomes you into a single level 2 bedroom and 1.75 bathrooms. The open and spacious design shines with a bright kitchen featuring peninsula style quartz countertops, with sink and bar seating, and SS appliances. The convenience of a stacked washer and dryer. Enjoy dinner on the covered patio and a dip in the heated community pool! The garage provides direct access to the home. WIFI is provided by the HOA! The small gated community with only 30 units has approved additional parking for guest immediately next door, accessible by a private gate. This lovely complex is located less than 2 miles from the 60 and 202 freeways and located near lots of great shopping.
Last Agent to Sell the Property
Thrive Realty And Property Management License #SA660485000 Listed on: 07/01/2022
Property Details
Home Type
- Condominium
Est. Annual Taxes
- $1,255
Year Built
- Built in 2018
Lot Details
- Two or More Common Walls
- Desert faces the front and back of the property
- Block Wall Fence
- Front Yard Sprinklers
- Sprinklers on Timer
HOA Fees
- $200 Monthly HOA Fees
Parking
- 1 Car Direct Access Garage
- Garage Door Opener
- Unassigned Parking
Home Design
- Wood Frame Construction
- Tile Roof
- Stucco
Interior Spaces
- 1,111 Sq Ft Home
- 2-Story Property
- Ceiling Fan
- Double Pane Windows
- Low Emissivity Windows
- Solar Screens
- Tile Flooring
- Built-In Microwave
Bedrooms and Bathrooms
- 2 Bedrooms
- 2 Bathrooms
Accessible Home Design
- Accessible Hallway
- No Interior Steps
Pool
- Play Pool
- Fence Around Pool
Schools
- Jefferson Elementary School
- Highland Jr High Middle School
- Skyline High School
Utilities
- Central Air
- Heating Available
- High Speed Internet
- Cable TV Available
Additional Features
- Covered patio or porch
- Unit is below another unit
Listing and Financial Details
- Tax Lot 111
- Assessor Parcel Number 218-58-746
Community Details
Overview
- Association fees include cable TV, ground maintenance, front yard maint, maintenance exterior
- Focus HOA Mgmt Association, Phone Number (602) 635-9777
- Built by Bela Flora
- Villa Rialto 2 Condominium Subdivision, Pisa Floorplan
Recreation
- Heated Community Pool
Security
- Gated Community
Ownership History
Purchase Details
Purchase Details
Home Financials for this Owner
Home Financials are based on the most recent Mortgage that was taken out on this home.Purchase Details
Purchase Details
Home Financials for this Owner
Home Financials are based on the most recent Mortgage that was taken out on this home.Similar Homes in Mesa, AZ
Home Values in the Area
Average Home Value in this Area
Purchase History
| Date | Type | Sale Price | Title Company |
|---|---|---|---|
| Warranty Deed | -- | None Listed On Document | |
| Warranty Deed | $332,500 | Fidelity National Title | |
| Quit Claim Deed | -- | None Listed On Document | |
| Special Warranty Deed | $205,770 | Clear Title Agency Of Arizon |
Mortgage History
| Date | Status | Loan Amount | Loan Type |
|---|---|---|---|
| Previous Owner | $282,625 | New Conventional | |
| Previous Owner | $195,900 | New Conventional | |
| Previous Owner | $199,596 | New Conventional |
Property History
| Date | Event | Price | Change | Sq Ft Price |
|---|---|---|---|---|
| 09/06/2022 09/06/22 | Sold | $332,500 | -2.2% | $299 / Sq Ft |
| 07/28/2022 07/28/22 | Price Changed | $340,000 | -2.9% | $306 / Sq Ft |
| 07/11/2022 07/11/22 | Price Changed | $350,000 | -1.4% | $315 / Sq Ft |
| 06/25/2022 06/25/22 | For Sale | $355,000 | -- | $320 / Sq Ft |
Tax History Compared to Growth
Tax History
| Year | Tax Paid | Tax Assessment Tax Assessment Total Assessment is a certain percentage of the fair market value that is determined by local assessors to be the total taxable value of land and additions on the property. | Land | Improvement |
|---|---|---|---|---|
| 2025 | $1,235 | $14,861 | -- | -- |
| 2024 | $1,249 | $14,153 | -- | -- |
| 2023 | $1,249 | $23,070 | $4,610 | $18,460 |
| 2022 | $1,221 | $18,600 | $3,720 | $14,880 |
| 2021 | $1,255 | $17,310 | $3,460 | $13,850 |
| 2020 | $1,238 | $16,400 | $3,280 | $13,120 |
| 2019 | $144 | $1,950 | $1,950 | $0 |
Agents Affiliated with this Home
-

Seller's Agent in 2022
Kimberly Childs
Thrive Realty And Property Management
(480) 353-7409
120 Total Sales
-

Buyer's Agent in 2022
Oskar Jonsson
Barrett Real Estate
(602) 318-6433
58 Total Sales
Map
Source: Arizona Regional Multiple Listing Service (ARMLS)
MLS Number: 6424245
APN: 218-58-746
- 7820 E Baseline Rd Unit 103
- 7950 E Keats Ave Unit 175
- 7950 E Keats Ave Unit 150
- 7950 E Keats Ave Unit 130
- 7836 E Javelina Ave
- 7726 E Baseline Rd Unit 219
- 7726 E Baseline Rd Unit 116
- 7726 E Baseline Rd Unit 125
- 7726 E Baseline Rd Unit 154
- 7726 E Baseline Rd Unit 134
- 7911 E Javelina Ave Unit 1171
- 2064 S Farnsworth Dr Unit 93
- 2064 S Farnsworth Dr Unit 43
- 2064 S Farnsworth Dr Unit 38
- 2064 S Farnsworth Dr Unit 18
- 2064 S Farnsworth Dr Unit 39
- 7946 E Lindner Cir
- 8020 E Keats Ave Unit 285
- 8020 E Keats Ave Unit 279
- 8040 E Kiva Ave

