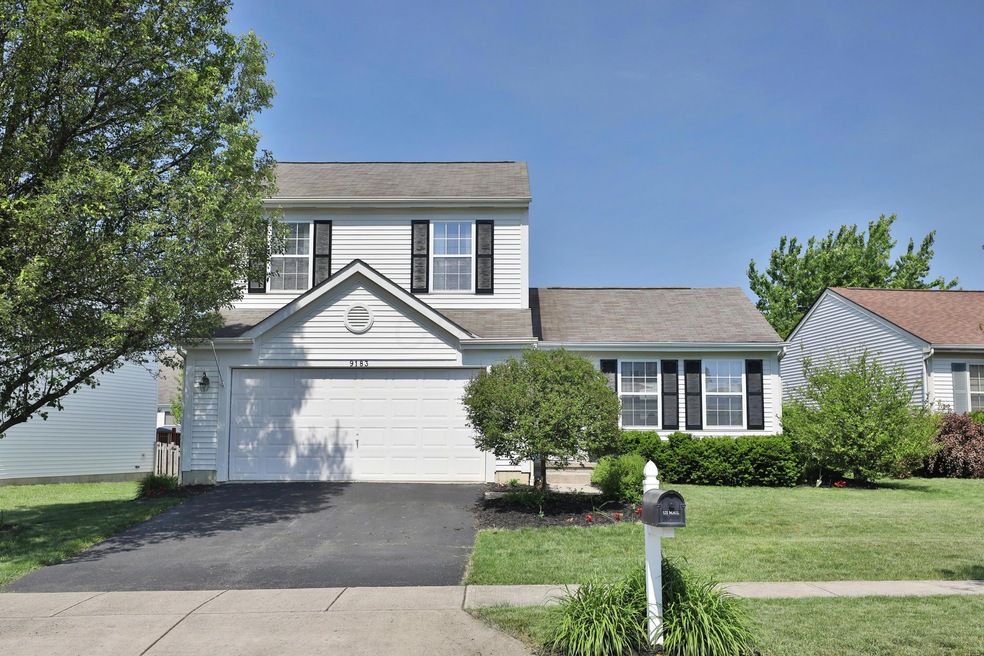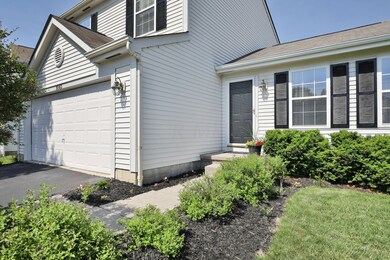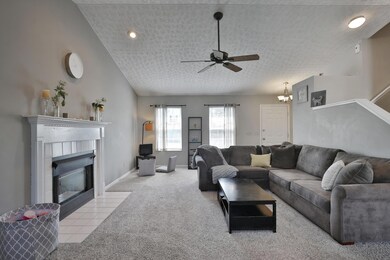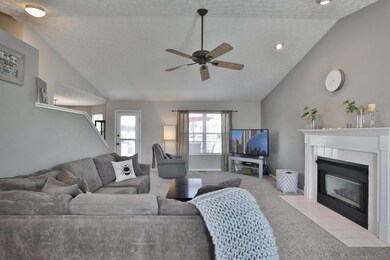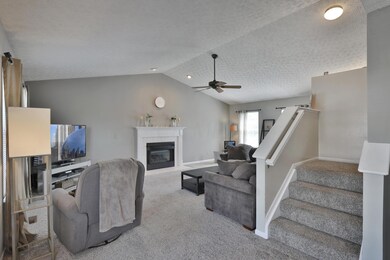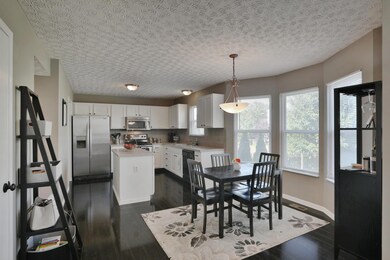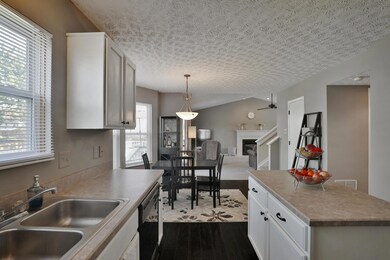
9183 Misty Dawn Dr Columbus, OH 43240
Polaris North NeighborhoodHighlights
- Deck
- Great Room
- 2 Car Attached Garage
- Oak Creek Elementary School Rated A
- Fenced Yard
- 3-minute walk to Prestwick Commons Park
About This Home
As of July 2020Spacious 3 bedroom 2.5 bath home in sought after Prestwick Commons! New Carpet throughout, new flooring in kitchen and foyer and master bedroom. First floor laundry, island, eating space in the kitchen overlooking the back deck and fenced yard. Finished space in lower level for rec room or office/playroom. On the second floor there is a vaulted master with walk in closet and private bath. HVAC, AC, and hot water tank newer. Some newer appliances
Columbus Taxes and Olentangy Schools!
Last Agent to Sell the Property
Keller Williams Capital Ptnrs License #448401 Listed on: 06/11/2020

Home Details
Home Type
- Single Family
Est. Annual Taxes
- $3,853
Year Built
- Built in 1999
Lot Details
- 6,098 Sq Ft Lot
- Fenced Yard
- Fenced
HOA Fees
- $10 Monthly HOA Fees
Parking
- 2 Car Attached Garage
Home Design
- Block Foundation
- Vinyl Siding
Interior Spaces
- 1,677 Sq Ft Home
- 2-Story Property
- Insulated Windows
- Great Room
- Laundry on main level
Kitchen
- Electric Range
- Microwave
- Dishwasher
Flooring
- Carpet
- Laminate
- Vinyl
Bedrooms and Bathrooms
- 3 Bedrooms
Basement
- Partial Basement
- Recreation or Family Area in Basement
Outdoor Features
- Deck
Utilities
- Forced Air Heating and Cooling System
- Heating System Uses Gas
Community Details
- Association Phone (855) 238-8488
- Elite Management HOA
Listing and Financial Details
- Assessor Parcel Number 318-432-02-003-000
Ownership History
Purchase Details
Home Financials for this Owner
Home Financials are based on the most recent Mortgage that was taken out on this home.Purchase Details
Home Financials for this Owner
Home Financials are based on the most recent Mortgage that was taken out on this home.Purchase Details
Home Financials for this Owner
Home Financials are based on the most recent Mortgage that was taken out on this home.Purchase Details
Home Financials for this Owner
Home Financials are based on the most recent Mortgage that was taken out on this home.Purchase Details
Home Financials for this Owner
Home Financials are based on the most recent Mortgage that was taken out on this home.Similar Homes in the area
Home Values in the Area
Average Home Value in this Area
Purchase History
| Date | Type | Sale Price | Title Company |
|---|---|---|---|
| Warranty Deed | $279,000 | Northwest Select Ttl Agcy Ll | |
| Warranty Deed | $175,000 | None Available | |
| Quit Claim Deed | -- | Attorney | |
| Interfamily Deed Transfer | -- | Platinum Title | |
| Deed | $153,205 | -- |
Mortgage History
| Date | Status | Loan Amount | Loan Type |
|---|---|---|---|
| Open | $251,100 | New Conventional | |
| Previous Owner | $15,150 | Credit Line Revolving | |
| Previous Owner | $190,750 | New Conventional | |
| Previous Owner | $176,000 | New Conventional | |
| Previous Owner | $171,804 | FHA | |
| Previous Owner | $142,013 | New Conventional | |
| Previous Owner | $144,000 | Unknown | |
| Previous Owner | $35,000 | Unknown | |
| Previous Owner | $140,000 | Unknown | |
| Previous Owner | $33,000 | Unknown | |
| Previous Owner | $165,000 | Purchase Money Mortgage | |
| Previous Owner | $148,046 | FHA |
Property History
| Date | Event | Price | Change | Sq Ft Price |
|---|---|---|---|---|
| 07/20/2020 07/20/20 | Sold | $279,000 | +5.3% | $166 / Sq Ft |
| 06/11/2020 06/11/20 | For Sale | $264,900 | +51.4% | $158 / Sq Ft |
| 09/30/2013 09/30/13 | Sold | $175,000 | -2.0% | $104 / Sq Ft |
| 08/31/2013 08/31/13 | Pending | -- | -- | -- |
| 08/05/2013 08/05/13 | For Sale | $178,500 | -- | $106 / Sq Ft |
Tax History Compared to Growth
Tax History
| Year | Tax Paid | Tax Assessment Tax Assessment Total Assessment is a certain percentage of the fair market value that is determined by local assessors to be the total taxable value of land and additions on the property. | Land | Improvement |
|---|---|---|---|---|
| 2024 | $5,526 | $113,610 | $26,600 | $87,010 |
| 2023 | $5,549 | $113,610 | $26,600 | $87,010 |
| 2022 | $4,724 | $77,010 | $17,330 | $59,680 |
| 2021 | $4,751 | $77,010 | $17,330 | $59,680 |
| 2020 | $4,777 | $77,010 | $17,330 | $59,680 |
| 2019 | $3,853 | $65,490 | $15,750 | $49,740 |
| 2018 | $3,871 | $65,490 | $15,750 | $49,740 |
| 2017 | $3,552 | $58,280 | $14,000 | $44,280 |
| 2016 | $3,654 | $58,280 | $14,000 | $44,280 |
| 2015 | $3,279 | $58,280 | $14,000 | $44,280 |
| 2014 | $3,328 | $58,280 | $14,000 | $44,280 |
| 2013 | $3,403 | $58,280 | $14,000 | $44,280 |
Agents Affiliated with this Home
-
Cathi Hawkins

Seller's Agent in 2020
Cathi Hawkins
Keller Williams Capital Ptnrs
(614) 843-1661
99 Total Sales
-
Sarah Mullen

Seller Co-Listing Agent in 2020
Sarah Mullen
Keller Williams Capital Ptnrs
(614) 431-1006
1 in this area
74 Total Sales
-
Ibrahim Alhejazin

Buyer's Agent in 2020
Ibrahim Alhejazin
Signature Real Estate
(614) 774-9523
214 Total Sales
-
B
Seller's Agent in 2013
Bryan Jarrett
Coldwell Banker Realty
Map
Source: Columbus and Central Ohio Regional MLS
MLS Number: 220018291
APN: 318-432-02-003-000
- 1016 Pebble Brook Dr
- 9046 Barley Loft Dr
- 9186 Tahoma St
- 1746 E Powell Rd
- 8732 Clarksdale Dr
- 1386 Cottonwood Dr
- 2360 Rufus Ct
- 758 Parkgrove Way Unit 758
- 765 Parkgrove Way
- 9138 Parkpoint Ln Unit 9138
- 740 Granton Ct
- 9170 Parkbury Ln
- 692 Parkbluff Way
- 1143 Little Bear Place
- 2655 Aikin Cir S
- 1521 England Dr
- 5654 Hickory Dr
- 1245 Little Bear Loop
- 2063 Hayer Ct
- 1553 Grove Hill Dr
