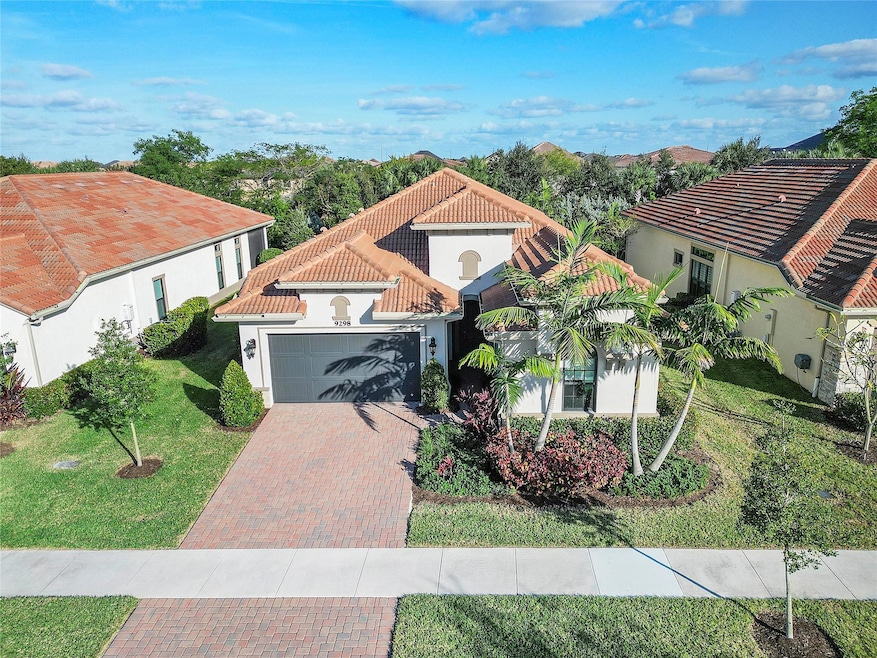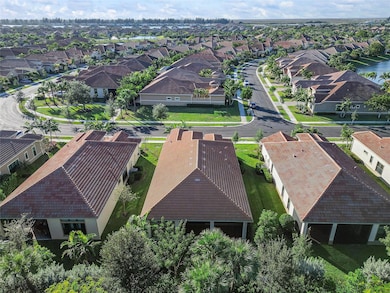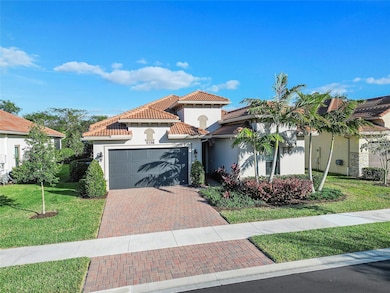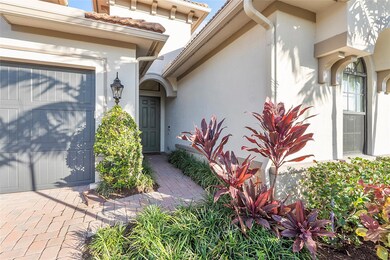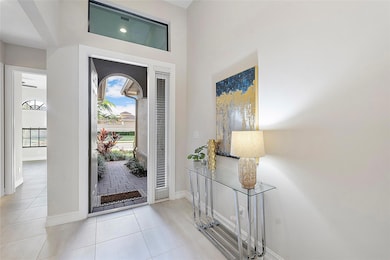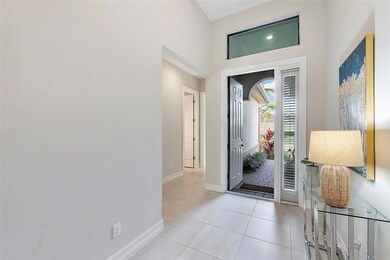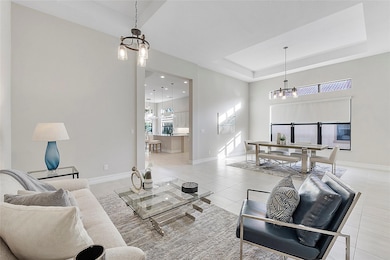
9298 Cantal Cir E Parkland, FL 33076
Parkland Bay NeighborhoodHighlights
- Senior Community
- Clubhouse
- Screened Porch
- Gated Community
- Garden View
- Community Pool
About This Home
As of February 2025New Construction 2022! Thee Best $ price in Four Seasons |Parkland Royale 55+ OVER 2600 Sq Ft of Like New Living space. 3 beds | 2.5 Baths | 2Car Spacious Garage, Light, Bright & Open Floor Plan, Screened Patio, Volume Ceilings + 8 Ft Doors throughout. Chef's Kitchen w/ Large Center Island, Select Quartz counters & custom cabinetry You will love. Gas For Cooking & Tankless water heater. Spacious Primary Suite w/2-Generous sized Closets, The Popular Vera Floor Plan Ideal for Entertaining. All Impact windows & Doors. Beautiful location across from a passive park. Resort-Style Amenities Include: luxurious clubhouse, fitness room, entertainment & gaming areas, professional grade tennis courts, pickle ball, 2 resort-style pools & more. 24-Hour Guard Gated Community, Close To Parks & Recreation.
Last Agent to Sell the Property
Coldwell Banker Realty Brokerage Phone: (954) 592-9311 License #0702864 Listed on: 12/11/2024

Home Details
Home Type
- Single Family
Est. Annual Taxes
- $6,570
Year Built
- Built in 2022
Lot Details
- 7,320 Sq Ft Lot
- Northwest Facing Home
- Sprinkler System
HOA Fees
- $674 Monthly HOA Fees
Parking
- 2 Car Attached Garage
- Driveway
Home Design
- Spanish Tile Roof
Interior Spaces
- 2,607 Sq Ft Home
- 1-Story Property
- Blinds
- Family Room
- Formal Dining Room
- Screened Porch
- Utility Room
- Tile Flooring
- Garden Views
- Impact Glass
Kitchen
- Breakfast Area or Nook
- Breakfast Bar
- Dishwasher
- Disposal
Bedrooms and Bathrooms
- 3 Main Level Bedrooms
- Split Bedroom Floorplan
Laundry
- Laundry Room
- Dryer
- Washer
Utilities
- Central Heating and Cooling System
- Cable TV Available
Listing and Financial Details
- Assessor Parcel Number 474130021390
Community Details
Overview
- Senior Community
- Association fees include ground maintenance
- Parkland Royale/Four Seasons Subdivision, Vera Floorplan
Recreation
- Pickleball Courts
- Community Pool
Additional Features
- Clubhouse
- Gated Community
Ownership History
Purchase Details
Home Financials for this Owner
Home Financials are based on the most recent Mortgage that was taken out on this home.Purchase Details
Similar Homes in Parkland, FL
Home Values in the Area
Average Home Value in this Area
Purchase History
| Date | Type | Sale Price | Title Company |
|---|---|---|---|
| Warranty Deed | $820,000 | First International Title | |
| Special Warranty Deed | $611,282 | Eastern National Title |
Property History
| Date | Event | Price | Change | Sq Ft Price |
|---|---|---|---|---|
| 02/14/2025 02/14/25 | Sold | $820,000 | -0.6% | $315 / Sq Ft |
| 02/05/2025 02/05/25 | Pending | -- | -- | -- |
| 12/12/2024 12/12/24 | For Sale | $825,000 | 0.0% | $316 / Sq Ft |
| 12/12/2024 12/12/24 | Off Market | $825,000 | -- | -- |
| 12/11/2024 12/11/24 | For Sale | $825,000 | -- | $316 / Sq Ft |
Tax History Compared to Growth
Tax History
| Year | Tax Paid | Tax Assessment Tax Assessment Total Assessment is a certain percentage of the fair market value that is determined by local assessors to be the total taxable value of land and additions on the property. | Land | Improvement |
|---|---|---|---|---|
| 2025 | $6,715 | $795,270 | $73,200 | $722,070 |
| 2024 | $6,570 | $345,580 | -- | -- |
| 2023 | $6,570 | $335,520 | $0 | $0 |
| 2022 | $1,250 | $41,400 | $0 | $0 |
| 2021 | $1,117 | $37,640 | $0 | $0 |
| 2020 | $1,075 | $73,200 | $73,200 | $0 |
| 2019 | $772 | $31,110 | $31,110 | $0 |
| 2018 | $763 | $31,110 | $31,110 | $0 |
| 2017 | $696 | $29,280 | $0 | $0 |
| 2016 | $765 | $32,210 | $0 | $0 |
Agents Affiliated with this Home
-
Kate Fontenot

Seller's Agent in 2025
Kate Fontenot
Coldwell Banker Realty
(954) 592-9311
1 in this area
113 Total Sales
-
Marcela Garza

Buyer's Agent in 2025
Marcela Garza
United Realty Group Inc.
(954) 605-9113
1 in this area
21 Total Sales
Map
Source: BeachesMLS (Greater Fort Lauderdale)
MLS Number: F10475121
APN: 47-41-30-02-1390
- 9210 Solstice Cir
- 11812 Cantal Cir S
- 9149 Leon Cir E
- 11856 Leon Cir N
- 11902 Palermo Rd
- 9449 Vallen Ct
- 11990 Leon Cir S
- 9088 Leon Cir E
- 11645 Solstice Cir
- 11355 Horizon Rd
- 11525 Watercrest Cir E
- 11455 Solstice Cir
- 11748 Fortress Run
- 8970 Watercrest Cir W
- 9530 Karlberg Way
- 9412 Porto Way
- 9265 Porto Way
- 11073 Meridian Dr N
- 9057 Porto Way
- 12065 Kalmar Cir N
