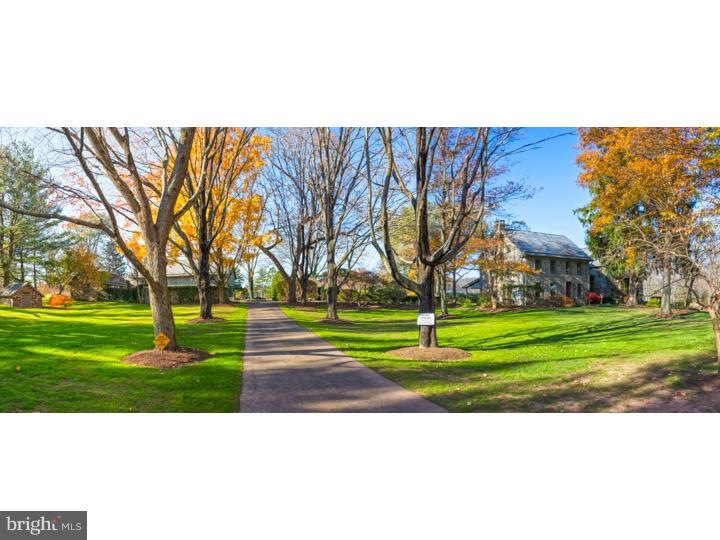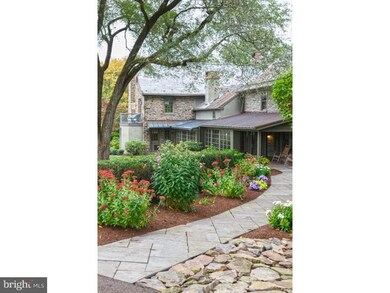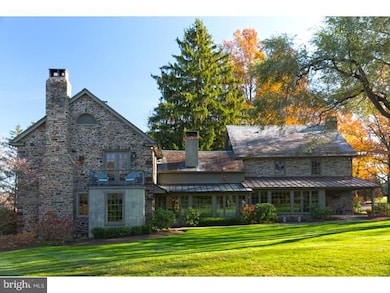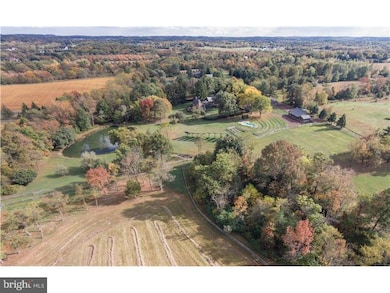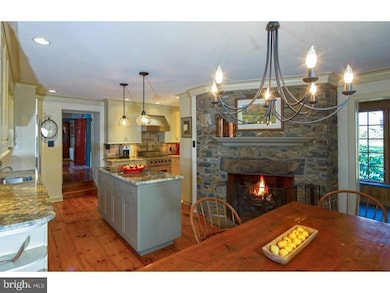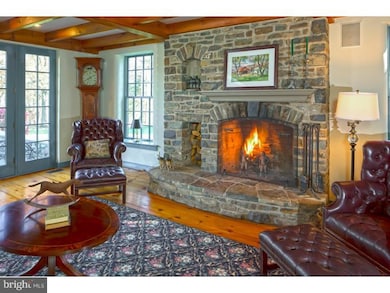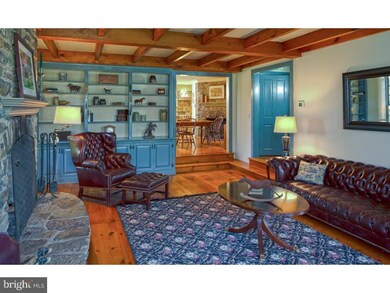
72 Sweetbriar Rd Perkasie, PA 18944
Bedminster NeighborhoodHighlights
- Paddocks
- Water Oriented
- 25.67 Acre Lot
- In Ground Pool
- Second Garage
- Barn or Farm Building
About This Home
As of December 2016Magnificant Country Estate! Black Horse Farm is truly a rare offering... this exquisite farm is set on 25 picturesque acres offering a superb equestrian property and magnificent residence. Circa 1850 this home exudes warmth, charm and character and is combined with a magnificent renovation by highly acclaimed, award winning builder, Brett King. Meticulous attention to detail has been executed throughout the home to preserve history while updating for modern living. The immaculate home consists of over 4000sqft living space, featuring a gorgeous kitchen with granite and floor to ceiling stone fireplace, the kitchen is open to the large great room showcasing a floor to ceiling stone fireplace, beamed ceiling, built-in bookcases and French doors to terrace. Huge dining room with exposed stone walls, exposed beams and fireplace. The first floor also consists of a large office with fireplace and custom cabinetry, gallery with blue stone floors, music room, porch overlooking the grounds, and full tack room. The second floor is comprised of a master suite with fireplace, balcony, luxurious master bath, walk in closet, laundry. Two large guest bedrooms, each with private bath, and 2nd office. 25'x18' terrace with blue stone patio off family room. Throughout the home you will find gorgeous random width reclaimed pine flooring, natural stone and tile flooring, 5 fireplaces, deep set window sills, beamed ceilings, and more. The spectacular grounds consist of a very well equipped impeccable bank barn with 6 stalls, just built-state of the art, 5 bay stone agricultural building with workshop, heat and a/c, 5 fenced pastures, run in shed, stone building currently used as a gym, beautiful in-ground pool, spring house, spring and stream fed pond with dock, 2 car detached garage. 4 zone geothermal heating and air conditioning. Property powered by renewable energy (solar, wind and geothermal). Back up oil heat (new boiler 2015). 2 additional parcels are available for sale - 5.8 acre lot and 2.5 acre lot. This pristine property will truly impress! Do not miss this very special country estate.
Last Agent to Sell the Property
BHHS Fox & Roach-Doylestown License #RS167119L Listed on: 11/10/2014

Home Details
Home Type
- Single Family
Est. Annual Taxes
- $14,081
Year Built
- Built in 1850
Lot Details
- 25.67 Acre Lot
- Sprinkler System
- Subdivision Possible
- Property is in good condition
- Property is zoned AP
Parking
- 4 Car Detached Garage
- Second Garage
- Garage Door Opener
- Driveway
Home Design
- Farmhouse Style Home
- Slate Roof
- Metal Roof
- Stone Siding
- Stucco
Interior Spaces
- 4,219 Sq Ft Home
- Property has 2 Levels
- Beamed Ceilings
- Skylights
- Stone Fireplace
- Living Room
- Dining Room
- Basement Fills Entire Space Under The House
- Attic Fan
- Home Security System
Kitchen
- Eat-In Kitchen
- Self-Cleaning Oven
- Built-In Range
- Dishwasher
- Kitchen Island
- Disposal
Flooring
- Wood
- Stone
- Tile or Brick
Bedrooms and Bathrooms
- 3 Bedrooms
- En-Suite Primary Bedroom
- En-Suite Bathroom
- 5 Bathrooms
Laundry
- Laundry Room
- Laundry on upper level
Outdoor Features
- In Ground Pool
- Water Oriented
- Property is near a pond
- Pond
- Balcony
- Patio
- Porch
Schools
- Pennridge High School
Farming
- Barn or Farm Building
- Spring House
Utilities
- Forced Air Heating and Cooling System
- Geothermal Heating and Cooling
- Well
- On Site Septic
Additional Features
- Solar Water Heater
- Paddocks
Community Details
- No Home Owners Association
Listing and Financial Details
- Tax Lot 006-001
- Assessor Parcel Number 01-006-006-001, 01-006-006
Ownership History
Purchase Details
Purchase Details
Similar Homes in Perkasie, PA
Home Values in the Area
Average Home Value in this Area
Purchase History
| Date | Type | Sale Price | Title Company |
|---|---|---|---|
| Quit Claim Deed | -- | -- | |
| Quit Claim Deed | -- | -- |
Mortgage History
| Date | Status | Loan Amount | Loan Type |
|---|---|---|---|
| Open | $1,000,000 | Credit Line Revolving | |
| Closed | $1,000,000 | Commercial |
Property History
| Date | Event | Price | Change | Sq Ft Price |
|---|---|---|---|---|
| 12/01/2016 12/01/16 | Sold | $1,700,000 | 0.0% | $403 / Sq Ft |
| 12/01/2016 12/01/16 | Sold | $1,700,000 | -14.8% | $403 / Sq Ft |
| 11/13/2016 11/13/16 | Pending | -- | -- | -- |
| 10/24/2016 10/24/16 | Pending | -- | -- | -- |
| 11/06/2015 11/06/15 | For Sale | $1,995,000 | 0.0% | $473 / Sq Ft |
| 11/02/2015 11/02/15 | Price Changed | $1,995,000 | -20.2% | $473 / Sq Ft |
| 11/10/2014 11/10/14 | For Sale | $2,500,000 | -- | $593 / Sq Ft |
Tax History Compared to Growth
Tax History
| Year | Tax Paid | Tax Assessment Tax Assessment Total Assessment is a certain percentage of the fair market value that is determined by local assessors to be the total taxable value of land and additions on the property. | Land | Improvement |
|---|---|---|---|---|
| 2024 | $14,442 | $84,850 | $1,360 | $83,490 |
| 2023 | $14,272 | $84,850 | $1,360 | $83,490 |
| 2022 | $14,272 | $84,850 | $1,360 | $83,490 |
| 2021 | $14,272 | $116,730 | $33,240 | $83,490 |
| 2020 | $14,272 | $116,730 | $33,240 | $83,490 |
| 2019 | $14,187 | $116,730 | $33,240 | $83,490 |
| 2018 | $14,187 | $116,730 | $33,240 | $83,490 |
| 2017 | $14,081 | $116,730 | $33,240 | $83,490 |
| 2016 | $14,081 | $116,730 | $33,240 | $83,490 |
| 2015 | -- | $116,730 | $33,240 | $83,490 |
| 2014 | -- | $116,730 | $33,240 | $83,490 |
Agents Affiliated with this Home
-
Amy Emery

Seller's Agent in 2016
Amy Emery
BHHS Fox & Roach
(215) 275-5259
4 in this area
49 Total Sales
-
Lorraine Jolly

Buyer's Agent in 2016
Lorraine Jolly
BHHS Fox & Roach
(215) 776-1752
17 Total Sales
Map
Source: Bright MLS
MLS Number: 1002564211
APN: 01-006-006-001
- 71 Sweetbriar Rd
- 305 Elephant Path
- 1035 Old Bethlehem Rd
- 445 Elephant Rd
- 2378 Three Mile Run Rd
- 1720 Route 313
- 740 Minsi Trail
- 1615 N 5th St
- 1255 Webb Dr
- 27 Bryant Dr
- 1412 Route 113
- 1200 Branch Rd
- 291 Elephant Rd
- 1229 N Ridge Rd
- 9 Blueberry Ln
- 169 Marlyn Ln
- 1008 N 7th St
- 1004 N Ridge Rd
- 113 Wigton Cir
- 851 Minsi Trail
