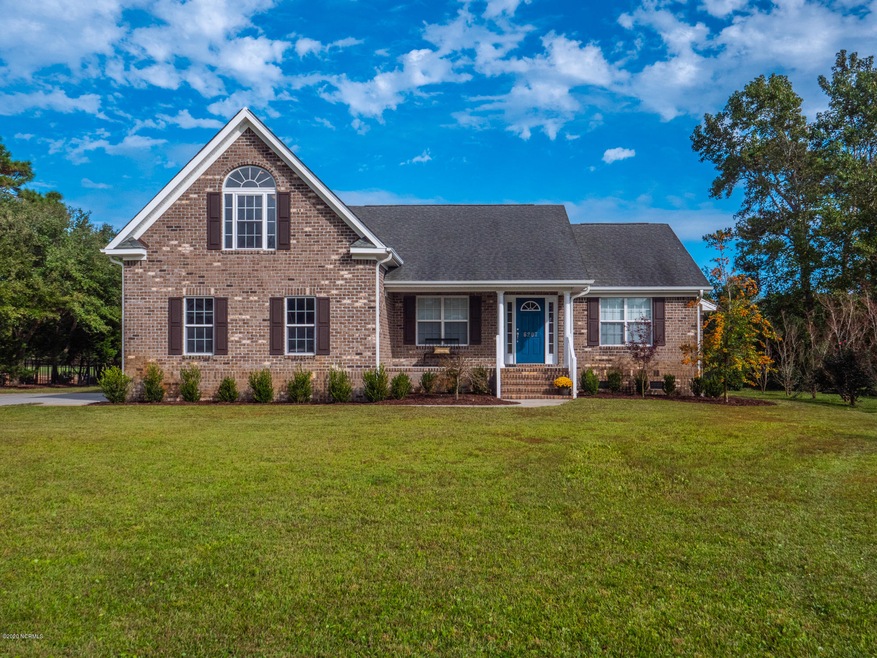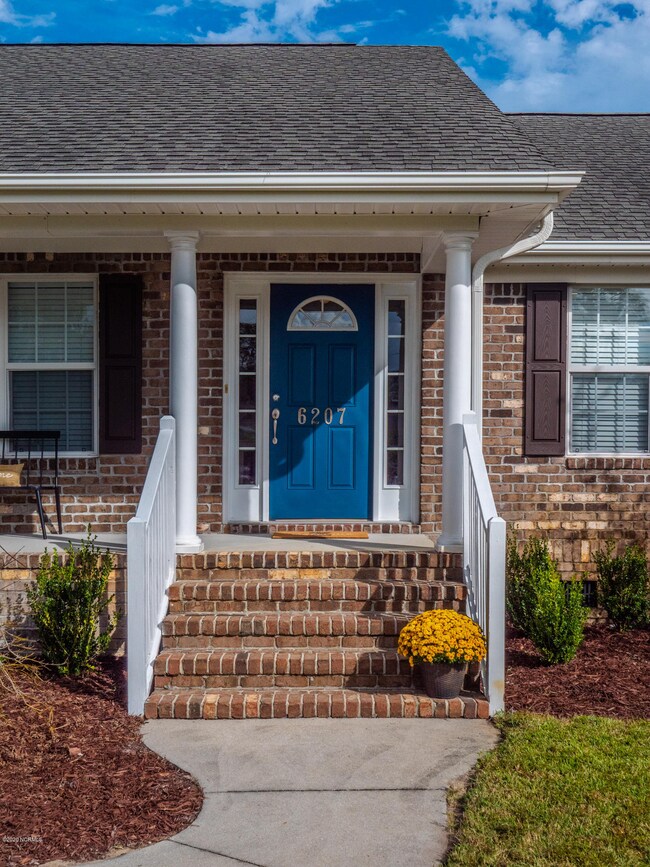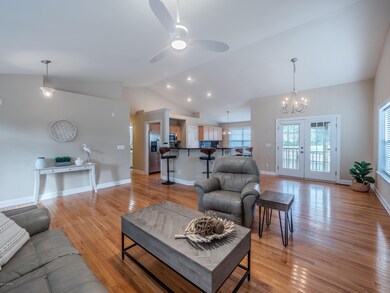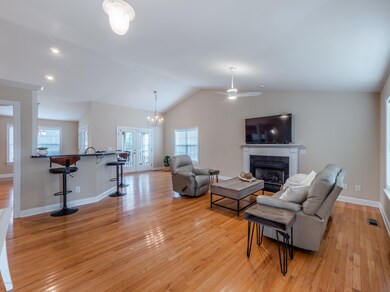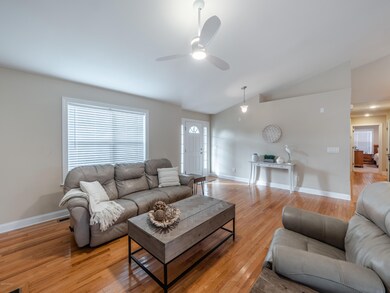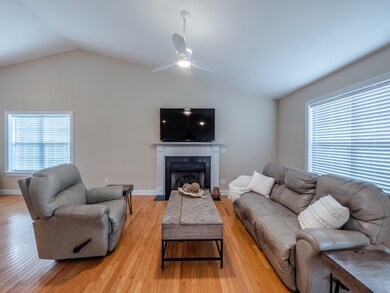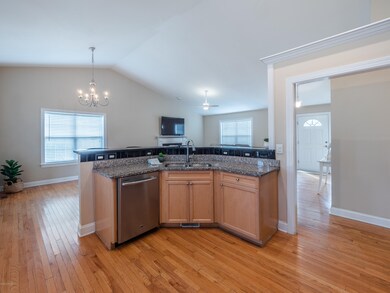
6207 Sugar Pine Dr Wilmington, NC 28412
Beau Rivage NeighborhoodHighlights
- Vaulted Ceiling
- Wood Flooring
- 1 Fireplace
- Heyward C. Bellamy Elementary School Rated A-
- Main Floor Primary Bedroom
- 2-minute walk to River Road Park
About This Home
As of December 2020Presented for sale is a four bedroom, three full bathroom all brick home on the 7th hole of Beau Rivage Golf & Resort, one of only two public golf courses in New Hanover County and a real gem at that. This home has been well maintained and features hardwood floors throughout the common areas, ceramic tile in the bathrooms and carpet in the bedrooms. The floor plan is open with a vaulted ceiling in the great room/kitchen and dining area. The kitchen features a large island, solid surface counter tops, stainless steel appliances and a breakfast room. There is a dining area centered on the screened in porch that overlooks the fenced backyard and 7th fairway. The main floor has three bedrooms and a laundry closet off the hallway to one of the guest bedrooms. The owners suite has a generous walk in closet and spacious bathroom with dual vanities, soaking tub and separate tiled shower. Upstairs is a true guest suite with a large living room, full bathroom and fourth bedroom with walk in closet. There is no shortage of storage in the well designed home with eave storage access and large closets on the 2nd floor. The two car garage also features a sink and service door to the back yard. This home is also conveniently located near the gated back entrance for easy ingress and egress from the neighborhood. The Beau Rivage Golf & Resort also offers membership opportunities to enjoy the pool and other amenities along with lodging and a restaurant open to the public which is very conveniently located in the neighborhood.
Last Agent to Sell the Property
Berkshire Hathaway HomeServices Carolina Premier Properties License #256611 Listed on: 10/26/2020

Home Details
Home Type
- Single Family
Est. Annual Taxes
- $1,928
Year Built
- Built in 2004
Lot Details
- 0.35 Acre Lot
- Lot Dimensions are 100x152x100x152
- Fenced Yard
- Decorative Fence
- Property is zoned R-15
HOA Fees
- $37 Monthly HOA Fees
Home Design
- Brick Exterior Construction
- Wood Frame Construction
- Shingle Roof
- Stick Built Home
Interior Spaces
- 2,351 Sq Ft Home
- 2-Story Property
- Vaulted Ceiling
- Ceiling Fan
- 1 Fireplace
- Blinds
- Entrance Foyer
- Combination Dining and Living Room
- Bonus Room
- Crawl Space
- Fire and Smoke Detector
- Solid Surface Countertops
Flooring
- Wood
- Carpet
- Tile
Bedrooms and Bathrooms
- 4 Bedrooms
- Primary Bedroom on Main
- Walk-In Closet
- 3 Full Bathrooms
- Walk-in Shower
Laundry
- Laundry Room
- Dryer
- Washer
Parking
- 2 Car Attached Garage
- Driveway
Outdoor Features
- Covered patio or porch
Utilities
- Central Air
- Heat Pump System
- Propane
- Fuel Tank
Listing and Financial Details
- Tax Lot 66R
- Assessor Parcel Number R07811-001-007-000
Community Details
Overview
- Beau Rivage Subdivision
- Maintained Community
Security
- Resident Manager or Management On Site
Ownership History
Purchase Details
Home Financials for this Owner
Home Financials are based on the most recent Mortgage that was taken out on this home.Purchase Details
Home Financials for this Owner
Home Financials are based on the most recent Mortgage that was taken out on this home.Purchase Details
Purchase Details
Home Financials for this Owner
Home Financials are based on the most recent Mortgage that was taken out on this home.Purchase Details
Purchase Details
Purchase Details
Similar Homes in Wilmington, NC
Home Values in the Area
Average Home Value in this Area
Purchase History
| Date | Type | Sale Price | Title Company |
|---|---|---|---|
| Warranty Deed | $337,500 | None Available | |
| Special Warranty Deed | -- | None Available | |
| Trustee Deed | $329,425 | None Available | |
| Warranty Deed | $320,000 | None Available | |
| Deed | $249,500 | -- | |
| Deed | -- | -- | |
| Deed | -- | -- |
Mortgage History
| Date | Status | Loan Amount | Loan Type |
|---|---|---|---|
| Open | $168,750 | New Conventional | |
| Previous Owner | $100,000 | New Conventional | |
| Previous Owner | $286,000 | Unknown | |
| Previous Owner | $280,000 | Stand Alone First | |
| Previous Owner | $33,500 | Unknown | |
| Previous Owner | $31,990 | Credit Line Revolving | |
| Previous Owner | $255,920 | New Conventional |
Property History
| Date | Event | Price | Change | Sq Ft Price |
|---|---|---|---|---|
| 12/02/2020 12/02/20 | Sold | $337,500 | +0.7% | $144 / Sq Ft |
| 10/27/2020 10/27/20 | Pending | -- | -- | -- |
| 10/19/2020 10/19/20 | For Sale | $335,000 | +35.7% | $142 / Sq Ft |
| 01/28/2013 01/28/13 | Sold | $246,900 | -6.8% | $117 / Sq Ft |
| 01/10/2013 01/10/13 | Pending | -- | -- | -- |
| 11/29/2012 11/29/12 | For Sale | $265,000 | -- | $126 / Sq Ft |
Tax History Compared to Growth
Tax History
| Year | Tax Paid | Tax Assessment Tax Assessment Total Assessment is a certain percentage of the fair market value that is determined by local assessors to be the total taxable value of land and additions on the property. | Land | Improvement |
|---|---|---|---|---|
| 2023 | -- | $336,300 | $111,600 | $224,700 |
| 2022 | $1,842 | $336,300 | $111,600 | $224,700 |
| 2021 | $1,928 | $336,300 | $111,600 | $224,700 |
| 2020 | $1,928 | $304,900 | $87,600 | $217,300 |
| 2019 | $1,928 | $304,900 | $87,600 | $217,300 |
| 2018 | $1,928 | $304,900 | $87,600 | $217,300 |
| 2017 | $1,974 | $304,900 | $87,600 | $217,300 |
| 2016 | $2,028 | $292,600 | $87,600 | $205,000 |
| 2015 | $1,884 | $292,600 | $87,600 | $205,000 |
| 2014 | $1,852 | $292,600 | $87,600 | $205,000 |
Agents Affiliated with this Home
-
Peter Sweyer

Seller's Agent in 2020
Peter Sweyer
Berkshire Hathaway HomeServices Carolina Premier Properties
(910) 256-0021
2 in this area
80 Total Sales
-
Michelle Taylor

Buyer's Agent in 2020
Michelle Taylor
Nest Realty
(910) 233-7455
2 in this area
133 Total Sales
-
C
Seller's Agent in 2013
Clinton Howlett, Jr
CENTURY 21 Brock & Associates
-
B
Buyer's Agent in 2013
Buddy Blake
RE/MAX
Map
Source: Hive MLS
MLS Number: 100242955
APN: R07811-001-007-000
- 6148 Sugar Pine Dr
- 112 Pitch Pine Ct
- 6232 Sugar Pine Dr
- 6501 River Vista Dr
- 6751 Blacktip Ln
- 6424 River Vista Dr
- 105 Helmsman Dr
- 116 Helmsman Dr
- 119 River Gate Ln
- 217 Wetland Dr
- 6520 Woodlee Ln
- 115 Turtle Cay Dr
- 108 Turtle Cay Unit 3
- 100 Turtle Cay Unit 6
- 9102 River Rd
- 9202 River Rd
- 429 Island End Ct
- 444 Island End Ct
- 447 Island End Ct
- 113 Rockledge Rd
