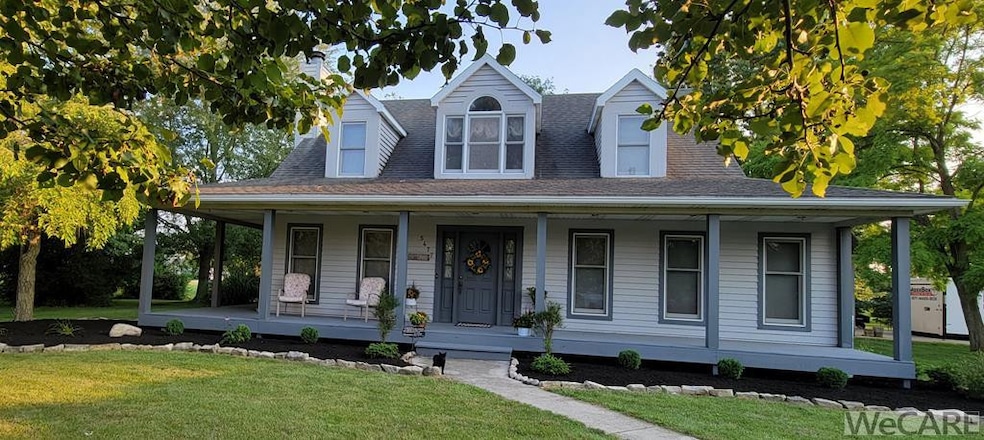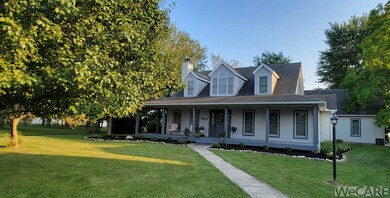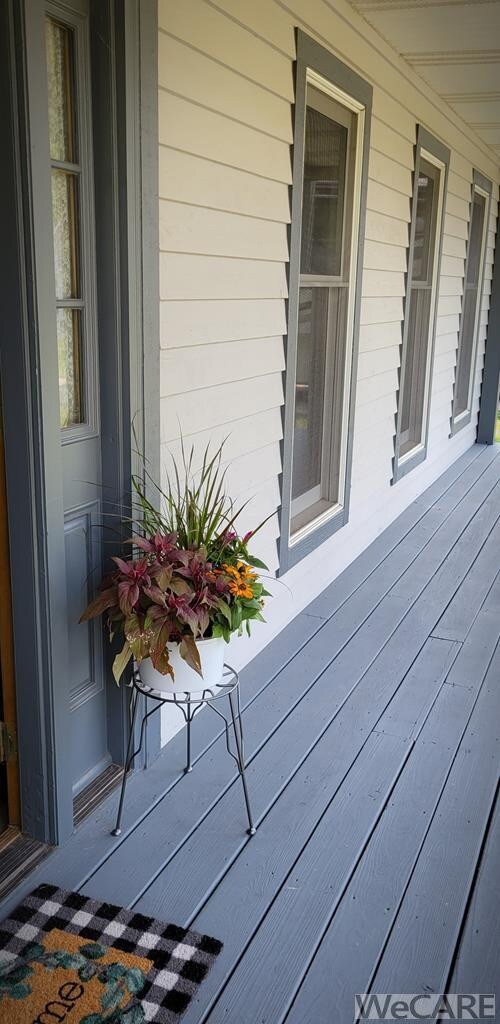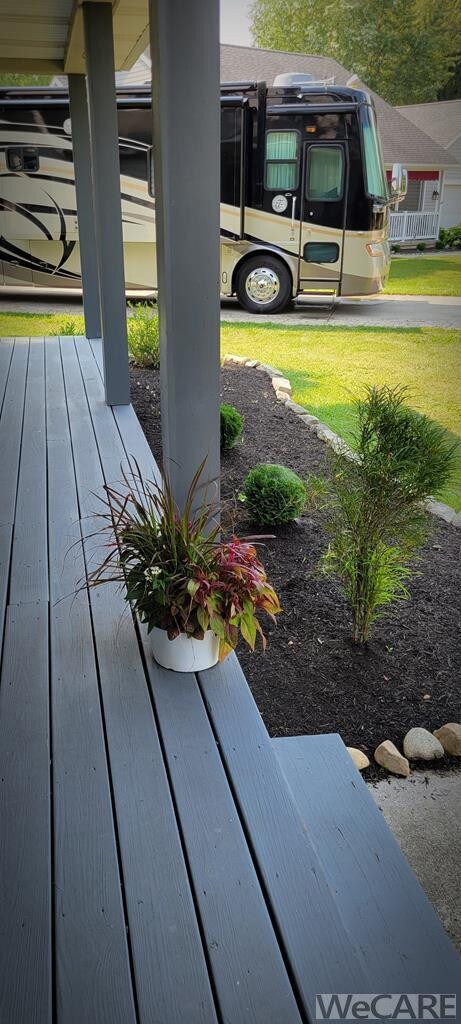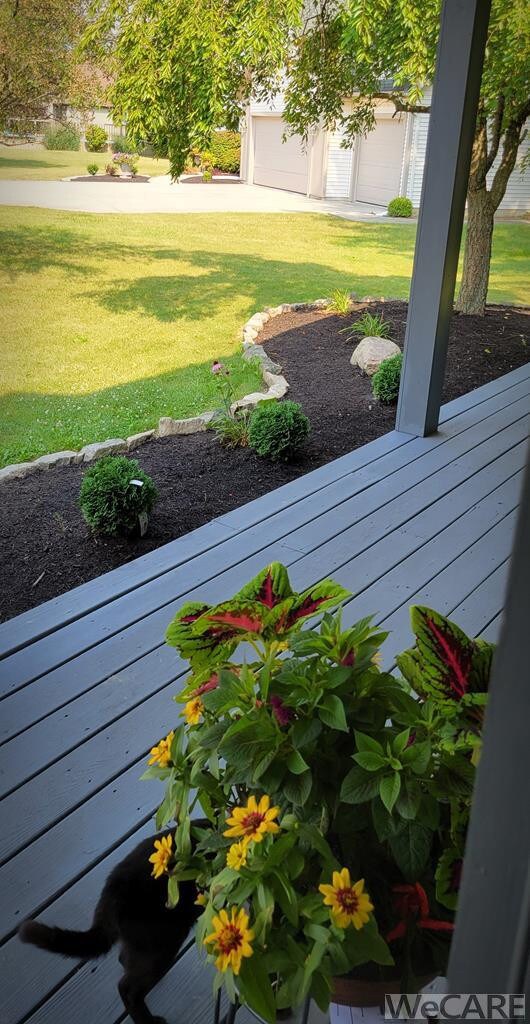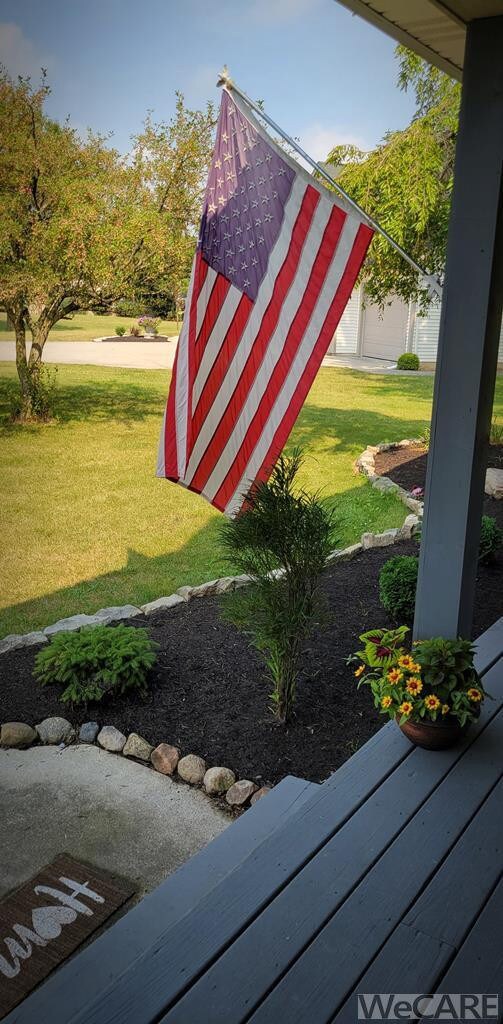
Highlights
- Deck
- Whirlpool Bathtub
- No HOA
- Wood Flooring
- Bonus Room
- Covered patio or porch
About This Home
As of September 2021Hard to beat Elida location! Welcome to 5477 Quince Ct. This country cul-de-sac has the best of both worlds. Off the beaten path, yet close to town. Not only will you love the wrap around porch but the amount of space & storage here is just dreamy! This beautiful home has 3 BR's, and 2 1/2 baths. The Master suite comes w/a large garden tub. This house also includes a fireplace in the LR, a formal dining room overlooking the backyard,& a eat-in oak kitchen w/ French doors to back deck. Down in the partially finished basement you will find a bar, 2 possible BR's equipped w/closets, rough plumbed for a Ba. Exterior includes a large backyard with firepit, a back patio & tiered deck, as well as updated landscaping. There is an exterior access via additional stairway to garage, 24x24 garage w/new doors,& a 30x10 bonus room with additional attic &storage space above garage! Sure it needs some updating but to replace it would cost a small fortune. Come check it out! Sellers are motivated.,Under 1 Acre
Last Agent to Sell the Property
Superior Plus Realtors License #2018000052 Listed on: 07/28/2021
Home Details
Home Type
- Single Family
Est. Annual Taxes
- $3,801
Year Built
- Built in 1994
Home Design
- Vinyl Siding
- HardiePlank Type
Interior Spaces
- 2,173 Sq Ft Home
- 2-Story Property
- Wet Bar
- Fireplace
- Bonus Room
- Partially Finished Basement
- Block Basement Construction
- Attic Fan
- Storm Windows
- Laundry Room
Kitchen
- Eat-In Kitchen
- Oven
- Range
- Microwave
- Dishwasher
- Kitchen Island
- Laminate Countertops
- Disposal
Flooring
- Wood
- Carpet
- Tile
Bedrooms and Bathrooms
- 3 Bedrooms
- Whirlpool Bathtub
Parking
- 2 Car Attached Garage
- Garage Door Opener
Outdoor Features
- Deck
- Covered patio or porch
Utilities
- Forced Air Heating and Cooling System
- Heating System Uses Natural Gas
- Electric Water Heater
- Private Sewer
- Cable TV Available
Community Details
- No Home Owners Association
Listing and Financial Details
- Property Available on 8/9/21
- Assessor Parcel Number 36-1904-03-036.004
Ownership History
Purchase Details
Home Financials for this Owner
Home Financials are based on the most recent Mortgage that was taken out on this home.Purchase Details
Home Financials for this Owner
Home Financials are based on the most recent Mortgage that was taken out on this home.Purchase Details
Home Financials for this Owner
Home Financials are based on the most recent Mortgage that was taken out on this home.Purchase Details
Purchase Details
Similar Homes in Lima, OH
Home Values in the Area
Average Home Value in this Area
Purchase History
| Date | Type | Sale Price | Title Company |
|---|---|---|---|
| Warranty Deed | $239,000 | None Available | |
| Survivorship Deed | $188,000 | None Available | |
| Deed | $176,500 | -- | |
| Deed | -- | -- | |
| Deed | -- | -- |
Mortgage History
| Date | Status | Loan Amount | Loan Type |
|---|---|---|---|
| Open | $227,050 | New Conventional | |
| Previous Owner | $35,000 | Credit Line Revolving | |
| Previous Owner | $25,000 | Credit Line Revolving | |
| Previous Owner | $131,600 | New Conventional | |
| Previous Owner | $106,000 | New Conventional | |
| Previous Owner | $110,000 | Unknown | |
| Previous Owner | $55,240 | Credit Line Revolving | |
| Previous Owner | $115,000 | New Conventional |
Property History
| Date | Event | Price | Change | Sq Ft Price |
|---|---|---|---|---|
| 09/30/2021 09/30/21 | Sold | $239,000 | -16.1% | $110 / Sq Ft |
| 09/28/2021 09/28/21 | Pending | -- | -- | -- |
| 07/28/2021 07/28/21 | For Sale | $284,900 | +51.5% | $131 / Sq Ft |
| 08/10/2016 08/10/16 | Sold | $188,000 | 0.0% | $87 / Sq Ft |
| 06/30/2016 06/30/16 | Pending | -- | -- | -- |
| 06/02/2016 06/02/16 | For Sale | $188,000 | -- | $87 / Sq Ft |
Tax History Compared to Growth
Tax History
| Year | Tax Paid | Tax Assessment Tax Assessment Total Assessment is a certain percentage of the fair market value that is determined by local assessors to be the total taxable value of land and additions on the property. | Land | Improvement |
|---|---|---|---|---|
| 2024 | $4,434 | $98,420 | $13,370 | $85,050 |
| 2023 | $3,765 | $74,000 | $10,050 | $63,950 |
| 2022 | $3,671 | $74,000 | $10,050 | $63,950 |
| 2021 | $3,771 | $74,000 | $10,050 | $63,950 |
| 2020 | $3,850 | $70,180 | $12,040 | $58,140 |
| 2019 | $3,850 | $70,180 | $12,040 | $58,140 |
| 2018 | $3,672 | $70,180 | $12,040 | $58,140 |
| 2017 | $3,466 | $64,890 | $12,040 | $52,850 |
| 2016 | $3,387 | $64,890 | $12,040 | $52,850 |
| 2015 | $3,409 | $64,890 | $12,040 | $52,850 |
| 2014 | $3,386 | $62,200 | $11,800 | $50,400 |
| 2013 | $3,041 | $62,200 | $11,800 | $50,400 |
Agents Affiliated with this Home
-
Jennifer Closson
J
Seller's Agent in 2021
Jennifer Closson
Superior Plus Realtors
(419) 222-3040
12 Total Sales
-
Dalton Brenner
D
Buyer's Agent in 2021
Dalton Brenner
Berkshire Hathaway Professional Realty
(419) 999-2027
142 Total Sales
-
Larry Vandemark

Seller's Agent in 2016
Larry Vandemark
Oakridge Realty & Auction Co.
(419) 234-1508
7 Total Sales
-
Diana Hobbs

Buyer's Agent in 2016
Diana Hobbs
Dick Clark Real Estate, LLC
(419) 305-0461
20 Total Sales
-
J
Buyer's Agent in 2016
Jack Adams
Dick Clark Real Estate, LLC
Map
Source: West Central Association of REALTORS® (OH)
MLS Number: 205937
APN: 36-19-04-03-036.004
- 1457 Ivy Dr
- 5712 Poling Rd
- 1955 Dutch Hollow Rd
- 5077 Marciel Dr
- 5027 Lobo St
- 4911 Carriage Ln
- 5151 Pheasant St
- 4901 Hummingbird St
- 1771 Baty Rd
- 4611 East Rd
- 200 Fraunfelter Rd S
- 251 Timberfield Dr N
- 6915 Poling Rd
- 4046 Running Oak Trail
- 0 Allentown Rd
- 00 Allentown Rd
- 4736 Amaryllis St
- 3948 Chestnut Oak Trail
- 3619 Comanche Dr
- 3624 Comanche Dr
