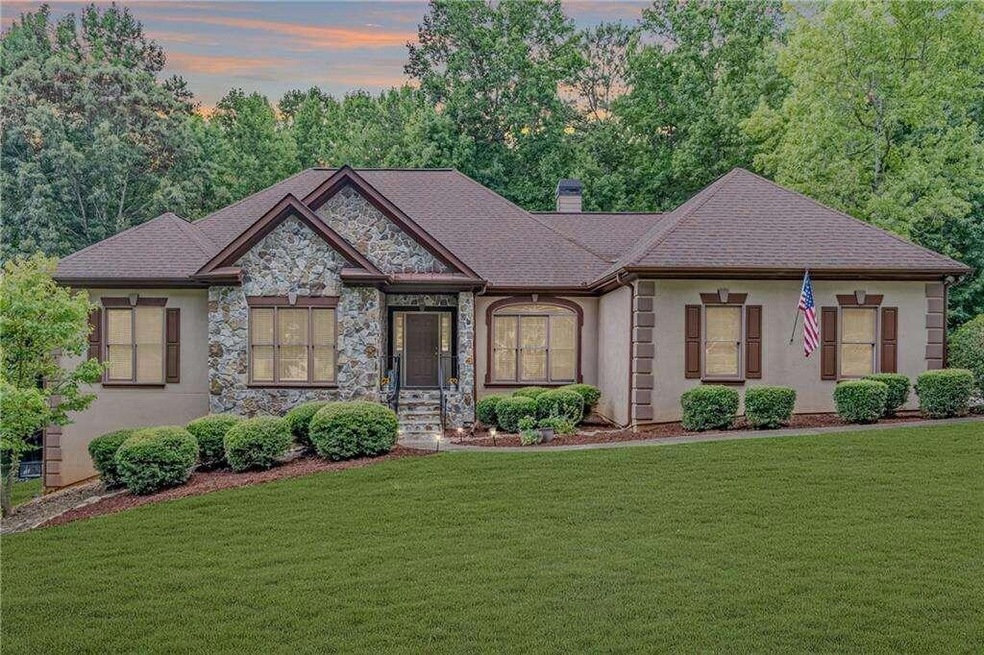Southern charm and hospitality await you as you enter this attractive hard coat stucco ranch home with pretty stone steps and stone accents situated on a private amazing lot. As you open the front door your sight is drawn immediately to the beautiful great room with high ceilings, 3 large floor to ceiling arched windows and fireplace. Adjoining the great room is a delightful, good size dining room with an impressive deep trey ceiling and big windows filled with sunshine. Yummy. I smell something good. Following the scrumptious smell past the fireplace the home opens up to the kitchen where the chef is preparing a southern favorite, warm buttery biscuits in the kitchen: stainless steel gas range, stainless steel dishwasher, and microwave, butcher block countertops, white cabinets and brush nickel hardware make up this well designed kitchen. A lovely window above the kitchen sink is perfectly situated to give natural light for cooking and an added bonus is to observe the birds and nature beyond. Walk towards the garage and you will discover the half bath with lovely new tile and the laundry room across the hall. Walk towards the garage and you will discover the half bath with lovely new tile and the laundry room across the hall. On the opposite side of the home, down the attractive hall is the primary bedroom and 2 nice size secondary bedrooms. One secondary bedroom with vaulted ceilings is currently being used as an office. One secondary bedroom has an ensuite bathroom. The renovated pass-through bathroom has 2 separate vanities which accommodate the 2 secondary bedrooms for privacy and personal space. Soothing pastel color bathes the primary bedroom with soft green. The primary bedroom boasts a deep trey ceiling and wall of windows. The updated spa bathroom features: double vanities, waterfall tile design in the shower for an upscale look, replaced lighting, replaced hardware and fixtures and don't forget the beautiful subway tile or the 2 separate closets in the primary bathroom. This stunning ranch offers another full in-law suite in the basement with a secondary kitchen, dinette space, recreation room, bedroom, activity room, office, workshop and private patio off the TV room. The possibilities are endless. This home gets better and better with all of the outdoor features. Enjoy fresh air on the huge refinished double deck as you dine outside Al Fresco or grill your favorite barbeque. Imagine looking up into the blues skies while you lounge in a future hammock. Restore your soul as you sit under the solar lighted pergola at night and sip your favorite beverage while chatting with friends or family. Need some extra storage? The shed is perfect for all your yard tools or bikes. Award winning South Forsyth County schools; Settles Bridge Elementary, Riverwatch Middle and Lambert High. Amenities include tennis courts, swimming pool and residents only park. Active HOA with many family friendly activities planned throughout the year. Convenient to GA-400, I-85, 141, Emory Johns Creek and Northside Forsyth Hospitals, Retail and more...

