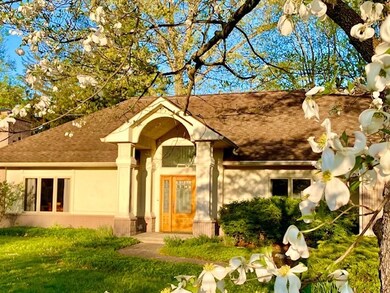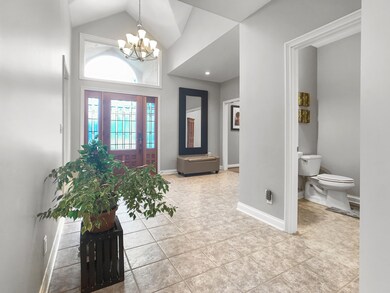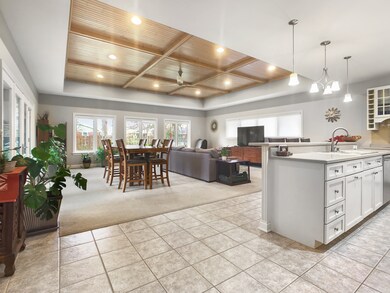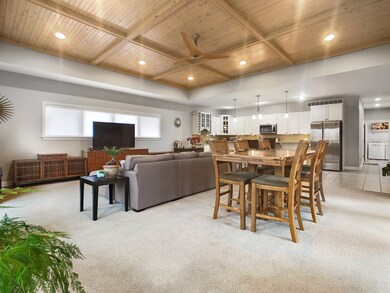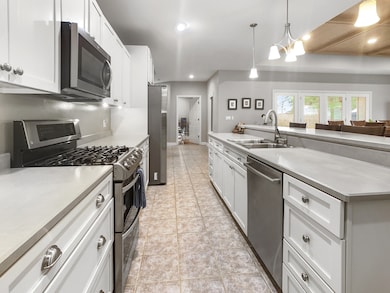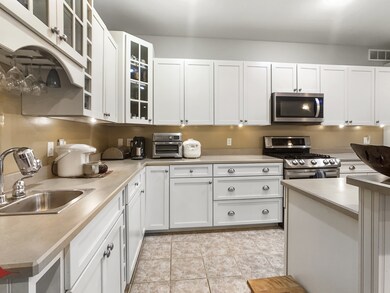
3334 Nugent Blvd Columbus, IN 47203
Highlights
- Midcentury Modern Architecture
- Mature Trees
- No HOA
- Columbus North High School Rated A
- Wood Flooring
- Covered patio or porch
About This Home
As of June 2023Forest Park is beautiful in the summer! This modern & updated 5000+ sq.ft. home is nestled in the heart of a woodsy & private neighborhood. Natural light fills the 25x22 great rm that is open to the kitchen & the large center island. French doors to the cov. patio from the great rm & the main-floor primary ste. 3 spacious BR's + a bonus room in the basement w/its own large window. A full bath w/custom tile on each floor + a 1/2 BA on the main floor for guests. Main floor laundry. Butler's pantry. Hardwood floors. Gas fireplace. Private sauna. Privacy-fenced yard w/storage shed & mature trees. You'll love being walking distance from Parkside Elementary School, the People Trail, the soccer fields & parks. This is a one-of kind home.
Last Agent to Sell the Property
1 Percent Lists Indiana Real Estate License #RB14042965 Listed on: 03/16/2023
Last Buyer's Agent
Thomas Wagner
Dean Wagner LLC
Home Details
Home Type
- Single Family
Est. Annual Taxes
- $8,288
Year Built
- Built in 1957
Lot Details
- 0.45 Acre Lot
- Cul-De-Sac
- Back Yard Fenced
- Mature Trees
Parking
- 2 Car Attached Garage
- Garage Door Opener
Home Design
- Midcentury Modern Architecture
- Block Foundation
- Stucco
Interior Spaces
- 1.5-Story Property
- Built-in Bookshelves
- Skylights
- Gas Log Fireplace
- Dining Room with Fireplace
- Formal Dining Room
- Finished Basement
Kitchen
- Gas Oven
- Microwave
- Dishwasher
- Kitchen Island
- Disposal
Flooring
- Wood
- Carpet
- Ceramic Tile
- Vinyl
Bedrooms and Bathrooms
- 3 Bedrooms
Laundry
- Dryer
- Washer
Home Security
- Radon Detector
- Fire and Smoke Detector
Outdoor Features
- Covered patio or porch
Schools
- Parkside Elementary School
- Northside Middle School
- Columbus North High School
Utilities
- Forced Air Heating System
- Heating System Uses Gas
- Gas Water Heater
Community Details
- No Home Owners Association
- Forest Park North Subdivision
Listing and Financial Details
- Tax Lot 67
- Assessor Parcel Number 039512410004600005
Ownership History
Purchase Details
Home Financials for this Owner
Home Financials are based on the most recent Mortgage that was taken out on this home.Purchase Details
Home Financials for this Owner
Home Financials are based on the most recent Mortgage that was taken out on this home.Similar Homes in Columbus, IN
Home Values in the Area
Average Home Value in this Area
Purchase History
| Date | Type | Sale Price | Title Company |
|---|---|---|---|
| Deed | $560,000 | Security Title Services | |
| Deed | $365,500 | Fidelity National Title |
Property History
| Date | Event | Price | Change | Sq Ft Price |
|---|---|---|---|---|
| 06/16/2023 06/16/23 | Sold | $560,000 | -3.4% | $108 / Sq Ft |
| 05/17/2023 05/17/23 | Pending | -- | -- | -- |
| 05/11/2023 05/11/23 | For Sale | $579,900 | +3.6% | $112 / Sq Ft |
| 05/08/2023 05/08/23 | Off Market | $560,000 | -- | -- |
| 04/24/2023 04/24/23 | Price Changed | $579,900 | -3.2% | $112 / Sq Ft |
| 04/18/2023 04/18/23 | For Sale | $599,000 | +7.0% | $116 / Sq Ft |
| 04/17/2023 04/17/23 | Off Market | $560,000 | -- | -- |
| 03/16/2023 03/16/23 | For Sale | $599,000 | +63.9% | $116 / Sq Ft |
| 08/26/2014 08/26/14 | Sold | $365,500 | 0.0% | $69 / Sq Ft |
| 05/01/2014 05/01/14 | Pending | -- | -- | -- |
| 05/01/2014 05/01/14 | For Sale | $365,500 | -- | $69 / Sq Ft |
Tax History Compared to Growth
Tax History
| Year | Tax Paid | Tax Assessment Tax Assessment Total Assessment is a certain percentage of the fair market value that is determined by local assessors to be the total taxable value of land and additions on the property. | Land | Improvement |
|---|---|---|---|---|
| 2024 | $5,201 | $456,600 | $76,500 | $380,100 |
| 2023 | $6,333 | $551,600 | $76,500 | $475,100 |
| 2022 | $9,566 | $422,600 | $76,500 | $346,100 |
| 2021 | $8,287 | $362,800 | $51,000 | $311,800 |
| 2020 | $8,083 | $354,500 | $51,000 | $303,500 |
| 2019 | $7,145 | $335,100 | $51,000 | $284,100 |
| 2018 | $4,631 | $325,900 | $51,000 | $274,900 |
| 2017 | $3,586 | $326,200 | $44,600 | $281,600 |
| 2016 | $3,531 | $320,100 | $44,600 | $275,500 |
| 2014 | $3,625 | $319,300 | $44,600 | $274,700 |
Agents Affiliated with this Home
-

Seller's Agent in 2023
Sarah Sanders
1 Percent Lists Indiana Real Estate
(866) 577-3629
271 Total Sales
-

Seller Co-Listing Agent in 2023
Alison Wold
1 Percent Lists Indiana Real Estate
(317) 507-6056
110 Total Sales
-
T
Buyer's Agent in 2023
Thomas Wagner
Dean Wagner LLC
(812) 603-6144
12 Total Sales
-
J
Seller's Agent in 2014
Jean Donica
RE/MAX Real Estate Prof
(812) 350-9299
218 Total Sales
-
C
Buyer's Agent in 2014
Carrie Abfall
RE/MAX
Map
Source: MIBOR Broker Listing Cooperative®
MLS Number: 21910596
APN: 03-95-12-410-004.600-005
- 3191 Sycamore Dr
- 3410 Westenedge Dr
- 3422 Sycamore Dr
- 2796 Sycamore St
- 426 Tipton Ln
- 3236 Spruce St
- 3365 Riverside Dr
- 1332 Rocky Ford Rd
- 961 Parkside Dr
- 2360 Village Dr
- 3632 Mockingbird Dr
- 1802 Laurel Dr
- 3705 River Rd
- 1707 Rocky Ford Rd
- 3630 Deerfield Place
- 1441 Hunter Place
- 1036 Goldfinch Rd
- 2675 Franklin St
- 2645 Washington St
- 2541 Pearl St

