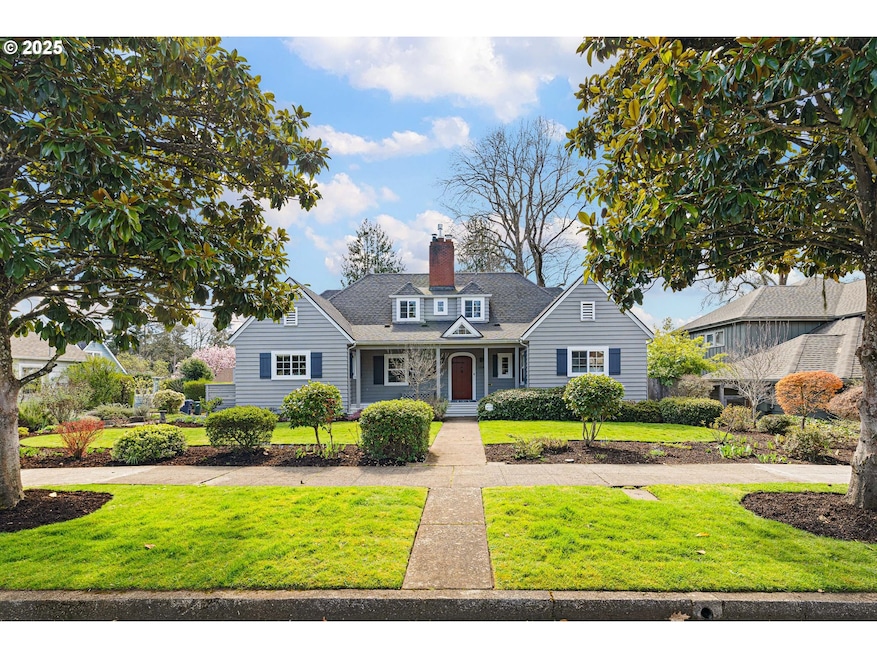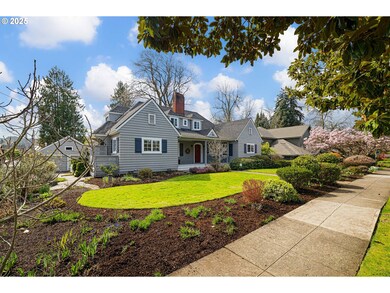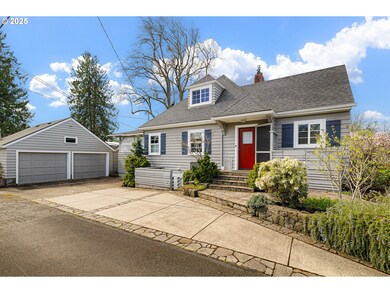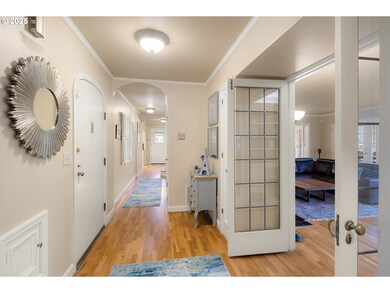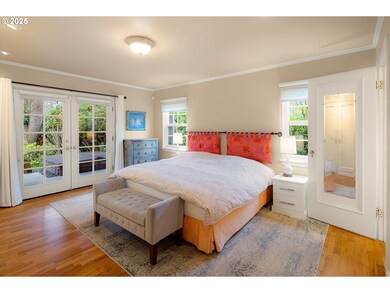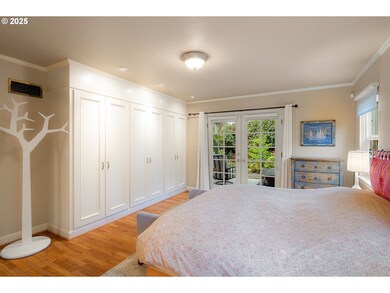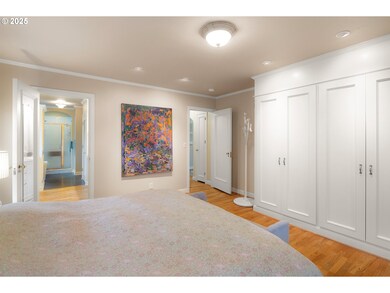
$1,695,000
- 5 Beds
- 5.5 Baths
- 4,294 Sq Ft
- 2641 Columbia St
- Eugene, OR
Located in the prestigious Fairmont neighborhood in Eugene, this 4 bedroom plus solarium /5 & 1/2 bath historic home shines like new! All of the wonderful Danish Farmhouse charm, but with new plumbing, heating and cooling, remodeled kitchen and baths, all fresh updates throughout the home. Close to local shops, the Laurelwood Golf Course, and the University of Oregon, the home is placed in a
Patricia Gustafson Berkshire Hathaway HomeServices Real Estate Professionals
