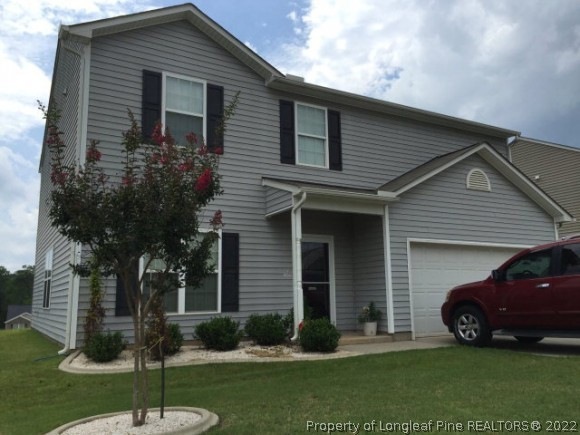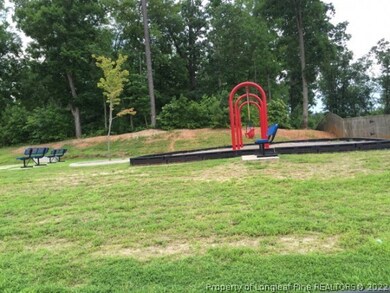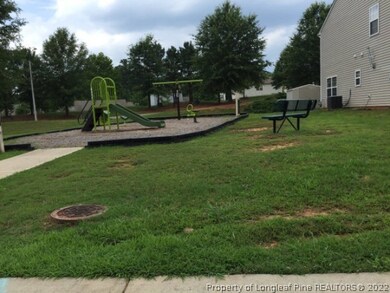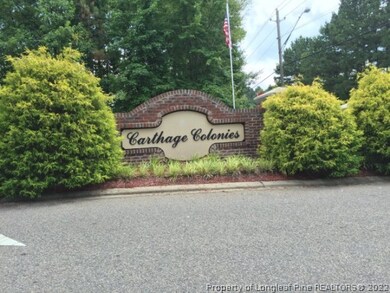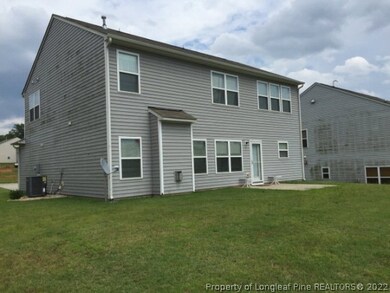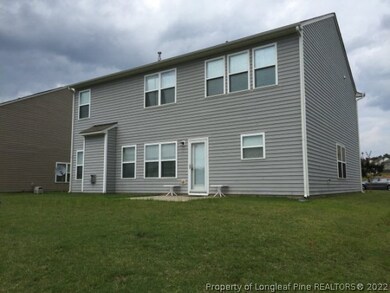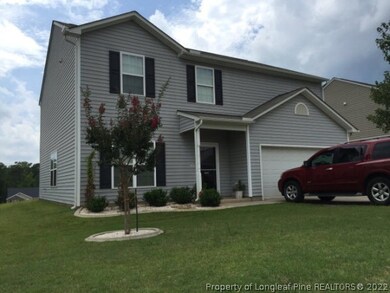
120 Quartermaster Sanford, NC 27330
Highlights
- Wood Flooring
- Walk-In Closet
- Forced Air Heating System
- 2 Car Attached Garage
- Home Security System
- Ceiling Fan
About This Home
As of March 2021Close to Hospital, schools, shopping entertainment, move in condition home. Great curb appeal established lawn with sprinkler system and alarm system. Large master suite walk in closet and 3 more bedrooms total of 4 bedrooms! Separate formal dinning and living area. Family room with gas fire place. Laundry room same floor as bedrooms. Large open kitchen with eat in area.
Last Agent to Sell the Property
SUZANNE MACCALLUM
SUZY MACCALLUM REAL ESTATE License #229136 Listed on: 07/03/2015
Home Details
Home Type
- Single Family
Est. Annual Taxes
- $3,777
Year Built
- Built in 2009
Lot Details
- 9,148 Sq Ft Lot
HOA Fees
- $21 Monthly HOA Fees
Parking
- 2 Car Attached Garage
Home Design
- Slab Foundation
- Vinyl Siding
Interior Spaces
- 2-Story Property
- Ceiling Fan
- Gas Log Fireplace
Kitchen
- Range<<rangeHoodToken>>
- <<microwave>>
- Dishwasher
Flooring
- Wood
- Carpet
- Vinyl
Bedrooms and Bathrooms
- 4 Bedrooms
- Walk-In Closet
Home Security
- Home Security System
- Storm Doors
- Fire and Smoke Detector
Schools
- J.R. Ingram Elementary School
- Sanlee Middle School
- Southern Lee High School
Utilities
- Forced Air Heating System
- Heating System Uses Gas
Community Details
- Carthage Colonies Subdivision
Listing and Financial Details
- Assessor Parcel Number 964119668900
Ownership History
Purchase Details
Home Financials for this Owner
Home Financials are based on the most recent Mortgage that was taken out on this home.Purchase Details
Home Financials for this Owner
Home Financials are based on the most recent Mortgage that was taken out on this home.Purchase Details
Purchase Details
Home Financials for this Owner
Home Financials are based on the most recent Mortgage that was taken out on this home.Similar Homes in Sanford, NC
Home Values in the Area
Average Home Value in this Area
Purchase History
| Date | Type | Sale Price | Title Company |
|---|---|---|---|
| Warranty Deed | $222,500 | None Available | |
| Warranty Deed | $159,500 | None Available | |
| Deed | -- | -- | |
| Warranty Deed | $146,000 | None Available |
Mortgage History
| Date | Status | Loan Amount | Loan Type |
|---|---|---|---|
| Open | $106,800 | New Conventional | |
| Previous Owner | $162,929 | VA | |
| Previous Owner | $156,492 | VA | |
| Previous Owner | $150,590 | VA |
Property History
| Date | Event | Price | Change | Sq Ft Price |
|---|---|---|---|---|
| 07/19/2025 07/19/25 | For Sale | $325,000 | +46.1% | $141 / Sq Ft |
| 03/18/2021 03/18/21 | Sold | $222,500 | +1.1% | $97 / Sq Ft |
| 01/31/2021 01/31/21 | Pending | -- | -- | -- |
| 01/19/2021 01/19/21 | For Sale | $220,000 | +37.9% | $96 / Sq Ft |
| 11/20/2015 11/20/15 | Sold | $159,500 | 0.0% | $68 / Sq Ft |
| 10/26/2015 10/26/15 | Pending | -- | -- | -- |
| 07/03/2015 07/03/15 | For Sale | $159,500 | -- | $68 / Sq Ft |
Tax History Compared to Growth
Tax History
| Year | Tax Paid | Tax Assessment Tax Assessment Total Assessment is a certain percentage of the fair market value that is determined by local assessors to be the total taxable value of land and additions on the property. | Land | Improvement |
|---|---|---|---|---|
| 2024 | $3,777 | $289,200 | $45,000 | $244,200 |
| 2023 | $3,767 | $289,200 | $45,000 | $244,200 |
| 2022 | $2,786 | $182,700 | $20,000 | $162,700 |
| 2021 | $2,666 | $170,700 | $20,000 | $150,700 |
| 2020 | $2,657 | $170,700 | $20,000 | $150,700 |
| 2019 | $2,617 | $170,700 | $20,000 | $150,700 |
| 2018 | $2,306 | $147,100 | $20,000 | $127,100 |
| 2017 | $2,277 | $147,100 | $20,000 | $127,100 |
| 2016 | $2,252 | $147,100 | $20,000 | $127,100 |
| 2014 | $2,142 | $147,100 | $20,000 | $127,100 |
Agents Affiliated with this Home
-
Nadia Veintemilla
N
Seller's Agent in 2025
Nadia Veintemilla
1800 Real Estate Inc.
(919) 771-7970
1 in this area
42 Total Sales
-
M
Seller's Agent in 2021
Maria Wright
GORDON & ASSOCIATES REAL ESTATE, LLC
-
Rebecca Smith

Buyer's Agent in 2021
Rebecca Smith
NON MEMBER COMPANY
(510) 527-9111
744 in this area
4,472 Total Sales
-
S
Seller's Agent in 2015
SUZANNE MACCALLUM
SUZY MACCALLUM REAL ESTATE
Map
Source: Longleaf Pine REALTORS®
MLS Number: 504161
APN: 9641-19-6689-00
- 841 Golden Horseshoe Ln
- 216 Quartermaster Dr
- 100 Chandler Ct
- 511 Providence Hall Dr
- 729 Golden Horseshoe Ln
- 104 James River Ct
- 113 Tower Ridge Ln
- 1718 Carthage St
- 1234 Sirius Lot 6 Dr
- 1234 Sirius Dr
- 336 Sirius Dr
- 117 Vega Dr Unit 68
- 122 Vega Dr Unit 61
- 4876 Pioneer Dr
- 4868 Pioneer Dr
- 4867 Pioneer Dr
- 107 Southern Estates Dr
- 111 Southern Estates Dr
- 156 Southern Estates Dr
- 122 Southern Estates Dr
