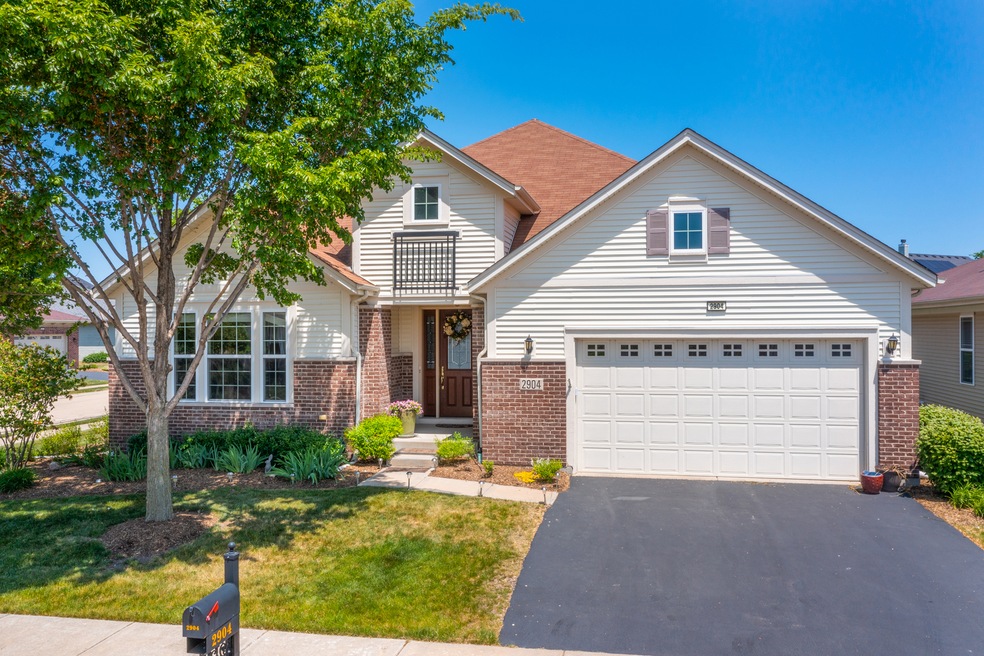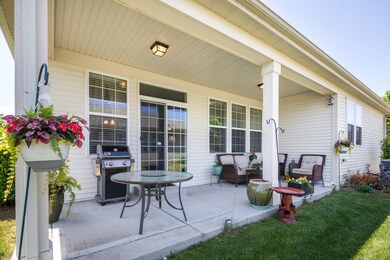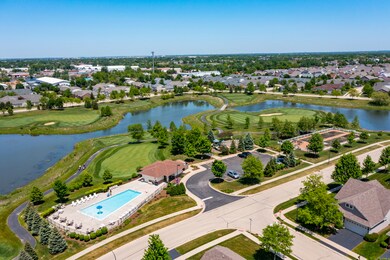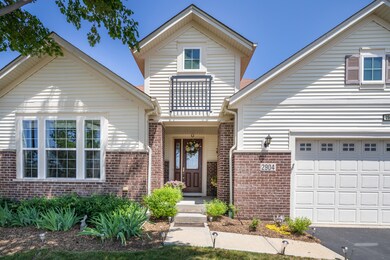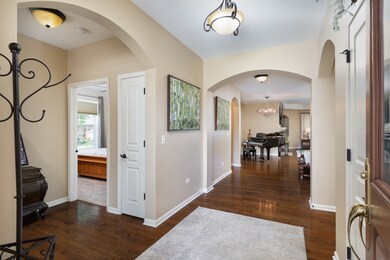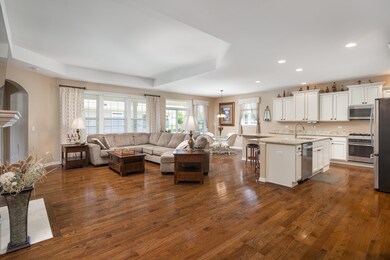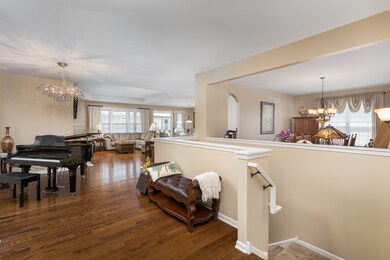
2904 Chevy Chase Ln Naperville, IL 60564
Carillon Club NeighborhoodHighlights
- Home Theater
- Gated Community
- Community Lake
- Still Middle School Rated A
- ENERGY STAR Certified Homes
- Clubhouse
About This Home
As of July 2023"Picture Perfect"! This is the one you've been waiting for! Introducing a stunning Smithsonian model home located in the sought-after Carillon (55+ age) subdivision in South Naperville. With 3 bedrooms and 3 1/2 bathrooms, this home is sure to impress. Step inside and be captivated by the incredible finished basement, perfect for entertaining. Enjoy the 24'x8' covered rear concrete patio, ideal for relaxation or hosting gatherings. The open floor plan seamlessly connects the gourmet kitchen, featuring stainless steel appliances (including a new dishwasher installed in May 2023), granite counters, a center island, an eat-in area, and beautiful hardwood flooring. The family room is a wonderful space, complete with a gas log fireplace and hardwood floors. Additionally, there is a separate formal dining room with hardwood floors. The huge master bedroom boasts his/hers walk-in closets and an ensuite spa-like master bath with a separate shower, soaking tub, and dual sink vanity. There's also a convenient first-floor office/den and a laundry room with a sink. The finished basement offers a full bath, media area, recreation area, wet bar, office area, and plenty of storage space. This home is equipped with a high-efficiency furnace, hot water tank, and a backup sump system. Outside, you'll find inground sprinklers and a 2-car garage. The interior was freshly painted in May 2023, giving it a pristine look. The Carillon Club, a 24/7 gated community, provides lawn and snow removal services, along with an amazing clubhouse, tennis/pickleball courts, indoor and outdoor pools, golf, an exercise facility, and an abundance of community activities. Don't miss out on the opportunity to see this exceptional home!
Last Buyer's Agent
Kimberly Cardilli
Redfin Corporation License #475194916

Home Details
Home Type
- Single Family
Est. Annual Taxes
- $11,438
Year Built
- Built in 2013
HOA Fees
- $303 Monthly HOA Fees
Parking
- 2 Car Attached Garage
- Garage Transmitter
- Garage Door Opener
- Driveway
- Parking Included in Price
Home Design
- Ranch Style House
- Asphalt Roof
- Concrete Perimeter Foundation
Interior Spaces
- 2,575 Sq Ft Home
- Wet Bar
- Bar
- Gas Log Fireplace
- Family Room with Fireplace
- Living Room
- Formal Dining Room
- Home Theater
- Home Office
- Recreation Room
- Game Room
- Dormer Attic
Kitchen
- Breakfast Bar
- Double Oven
- Microwave
- Dishwasher
- Stainless Steel Appliances
- Disposal
Flooring
- Wood
- Carpet
Bedrooms and Bathrooms
- 2 Bedrooms
- 3 Potential Bedrooms
- Walk-In Closet
- Bathroom on Main Level
- Dual Sinks
- Soaking Tub
- Separate Shower
Laundry
- Laundry Room
- Laundry on main level
- Sink Near Laundry
- Gas Dryer Hookup
Finished Basement
- Partial Basement
- Finished Basement Bathroom
- Crawl Space
Utilities
- Forced Air Heating and Cooling System
- Heating System Uses Natural Gas
- Lake Michigan Water
Additional Features
- ENERGY STAR Certified Homes
- Patio
- Lot Dimensions are 60 x 120
Listing and Financial Details
- Homeowner Tax Exemptions
Community Details
Overview
- Association fees include clubhouse, exercise facilities, pool, lawn care, snow removal
- Rachael Hyde Association, Phone Number (630) 579-3307
- Carillon Club Subdivision, Smithsonian Floorplan
- Property managed by CARILLON CLUB HOA
- Community Lake
Recreation
- Tennis Courts
- Community Pool
Additional Features
- Clubhouse
- Gated Community
Ownership History
Purchase Details
Home Financials for this Owner
Home Financials are based on the most recent Mortgage that was taken out on this home.Purchase Details
Home Financials for this Owner
Home Financials are based on the most recent Mortgage that was taken out on this home.Similar Homes in the area
Home Values in the Area
Average Home Value in this Area
Purchase History
| Date | Type | Sale Price | Title Company |
|---|---|---|---|
| Warranty Deed | $732,000 | Fidelity National Title | |
| Warranty Deed | $424,990 | Cti |
Mortgage History
| Date | Status | Loan Amount | Loan Type |
|---|---|---|---|
| Open | $585,600 | New Conventional |
Property History
| Date | Event | Price | Change | Sq Ft Price |
|---|---|---|---|---|
| 07/20/2023 07/20/23 | Sold | $732,000 | +0.3% | $284 / Sq Ft |
| 06/18/2023 06/18/23 | Pending | -- | -- | -- |
| 06/10/2023 06/10/23 | Price Changed | $729,500 | -1.4% | $283 / Sq Ft |
| 06/06/2023 06/06/23 | Price Changed | $739,628 | -1.3% | $287 / Sq Ft |
| 05/30/2023 05/30/23 | For Sale | $749,628 | +76.4% | $291 / Sq Ft |
| 04/17/2014 04/17/14 | Sold | $424,990 | 0.0% | $165 / Sq Ft |
| 02/05/2014 02/05/14 | Pending | -- | -- | -- |
| 01/03/2014 01/03/14 | For Sale | $424,990 | -- | $165 / Sq Ft |
Tax History Compared to Growth
Tax History
| Year | Tax Paid | Tax Assessment Tax Assessment Total Assessment is a certain percentage of the fair market value that is determined by local assessors to be the total taxable value of land and additions on the property. | Land | Improvement |
|---|---|---|---|---|
| 2023 | $13,248 | $192,816 | $38,841 | $153,975 |
| 2022 | $11,985 | $176,422 | $36,742 | $139,680 |
| 2021 | $11,438 | $168,021 | $34,992 | $133,029 |
| 2020 | $11,214 | $165,359 | $34,438 | $130,921 |
| 2019 | $11,012 | $160,698 | $33,467 | $127,231 |
| 2018 | $10,470 | $150,774 | $32,731 | $118,043 |
| 2017 | $10,679 | $146,882 | $31,886 | $114,996 |
| 2016 | $10,659 | $143,721 | $31,200 | $112,521 |
| 2015 | $9,206 | $138,193 | $30,000 | $108,193 |
| 2014 | $9,206 | $109,568 | $738 | $108,830 |
| 2013 | $9,206 | $738 | $738 | $0 |
Agents Affiliated with this Home
-

Seller's Agent in 2023
Jeff Stainer
RE/MAX
(630) 865-8530
4 in this area
233 Total Sales
-
K
Buyer's Agent in 2023
Kimberly Cardilli
Redfin Corporation
-

Seller's Agent in 2014
Christopher Naatz
Berkshire Hathaway HomeServices Starck Real Estate
3 Total Sales
Map
Source: Midwest Real Estate Data (MRED)
MLS Number: 11795108
APN: 01-05-401-026
- 2836 Hillcrest Cir
- 2967 Madison Dr
- 4039 Sumac Ct
- 2925 Madison Dr
- 3975 Idlewild Ln Unit 200
- 2929 Portage St
- 4430 Monroe Ct
- 2904 Portage St
- 3336 Empress Dr
- 4064 Chesapeake Ln
- 4015 Chesapeake Ln
- 2924 Raleigh Ct
- 3744 Highknob Cir
- 2811 Haven Ct
- 3832 Chesapeake Ln
- 3635 Chesapeake Ln
- 2124 Grayhawk Dr
- 3536 Scottsdale Cir
- 10S154 Schoger Dr
- 3316 Tall Grass Dr
