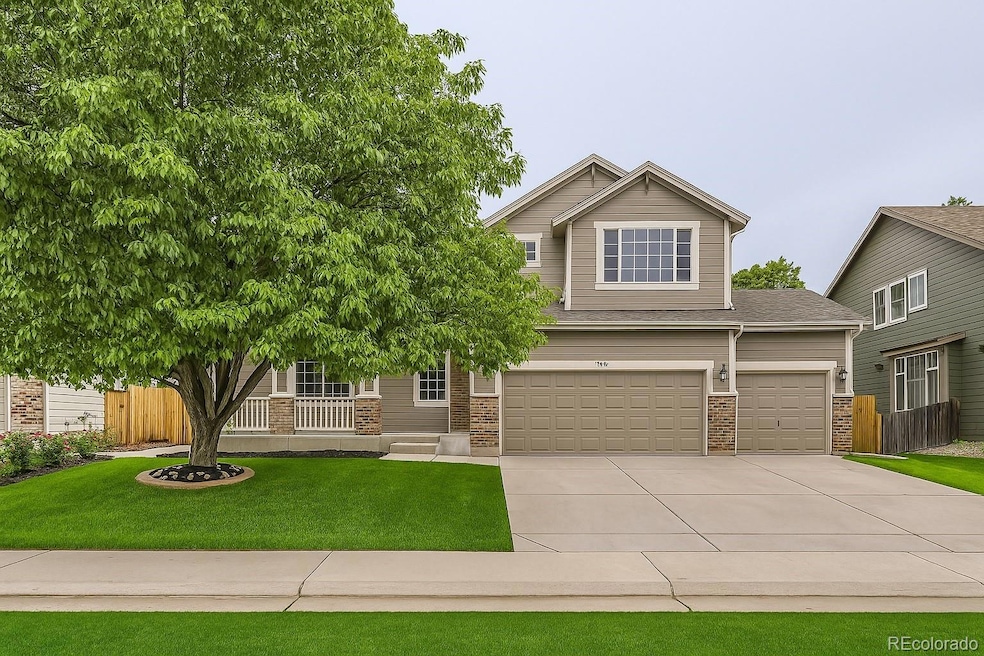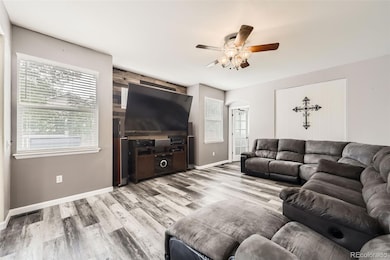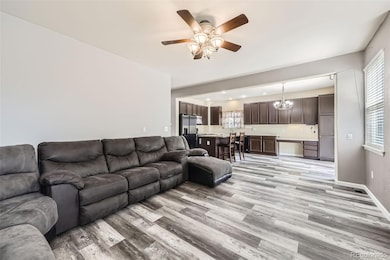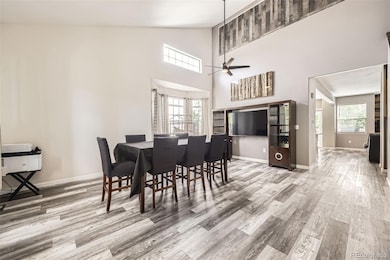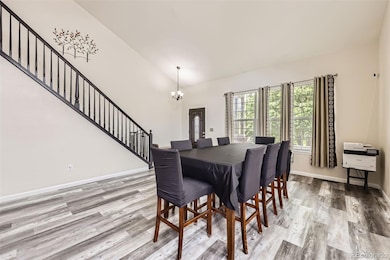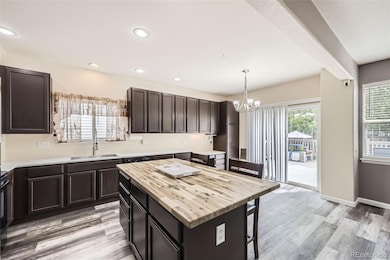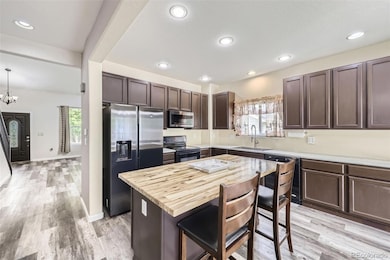
334 Octillo St Brighton, CO 80601
Estimated payment $3,936/month
Highlights
- Popular Property
- Vaulted Ceiling
- Granite Countertops
- Open Floorplan
- Bonus Room
- 3-minute walk to Pheasant Ridge Park
About This Home
Welcome to Pheasant Ridge, where space, comfort, and versatility come together! This expansive 6-bedroom, 4-bathroom home is ideal for multi-generational living or hosting extended family with ease. The highlight? A private lower-level mother-in-law suite—featuring two spacious bedrooms, a full bath, a generous living area, and a fully equipped kitchen. With over 1,200 square feet of separate living space, it's perfect for guests, in-laws, or potential rental income.Upstairs, you’ll find four large bedrooms including a serene primary suite with a luxurious bath and oversized walk-in closet. The main level offers multiple gathering spaces including two large family rooms, a chef’s dream kitchen with extensive counter space and storage, and a bonus room ideal for a home office or gaming setup—fully hardwired with Cat7 ethernet for blazing-fast internet.The oversized 3-car garage provides plenty of room for your vehicles, tools, and toys, while the expansive back deck invites you to relax or entertain as the seasons change.
Last Listed By
Keller Williams Avenues Realty Brokerage Phone: 720-933-1093 License #100015218 Listed on: 06/06/2025

Home Details
Home Type
- Single Family
Est. Annual Taxes
- $4,501
Year Built
- Built in 2001
HOA Fees
- $58 Monthly HOA Fees
Parking
- 3 Car Attached Garage
Home Design
- Frame Construction
- Composition Roof
- Vinyl Siding
Interior Spaces
- 2-Story Property
- Open Floorplan
- Built-In Features
- Vaulted Ceiling
- Ceiling Fan
- Smart Doorbell
- Bonus Room
Kitchen
- Kitchen Island
- Granite Countertops
- Butcher Block Countertops
Flooring
- Carpet
- Laminate
- Tile
Bedrooms and Bathrooms
- 6 Bedrooms
- Walk-In Closet
- 4 Full Bathrooms
Finished Basement
- Bedroom in Basement
- 2 Bedrooms in Basement
Home Security
- Home Security System
- Smart Locks
- Carbon Monoxide Detectors
- Fire and Smoke Detector
Schools
- Mary E Pennock Elementary School
- Overland Trail Middle School
- Brighton High School
Additional Features
- 7,345 Sq Ft Lot
- Forced Air Heating and Cooling System
Community Details
- Pheasant Ridge Community Association, Phone Number (303) 952-4004
- Pheasant Ridge Subdivision
Listing and Financial Details
- Exclusions: SELLER`S PERSONAL PROPERTY, STAGING ITEMS, WASHER/DRYER, WINDOW COVERINGS
- Assessor Parcel Number R0123918
Map
Home Values in the Area
Average Home Value in this Area
Tax History
| Year | Tax Paid | Tax Assessment Tax Assessment Total Assessment is a certain percentage of the fair market value that is determined by local assessors to be the total taxable value of land and additions on the property. | Land | Improvement |
|---|---|---|---|---|
| 2024 | $4,501 | $38,250 | $7,190 | $31,060 |
| 2023 | $4,475 | $44,050 | $6,770 | $37,280 |
| 2022 | $3,454 | $31,140 | $6,950 | $24,190 |
| 2021 | $3,251 | $31,140 | $6,950 | $24,190 |
| 2020 | $2,912 | $29,150 | $7,150 | $22,000 |
| 2019 | $2,919 | $29,150 | $7,150 | $22,000 |
| 2018 | $2,541 | $25,300 | $6,120 | $19,180 |
| 2017 | $2,544 | $25,300 | $6,120 | $19,180 |
| 2016 | $2,173 | $21,490 | $4,460 | $17,030 |
| 2015 | $2,158 | $21,490 | $4,460 | $17,030 |
| 2014 | $1,811 | $18,250 | $3,580 | $14,670 |
Purchase History
| Date | Type | Sale Price | Title Company |
|---|---|---|---|
| Interfamily Deed Transfer | -- | None Available | |
| Warranty Deed | $379,000 | Fist Amerid | |
| Interfamily Deed Transfer | -- | Title America | |
| Warranty Deed | $255,000 | Cornerstone Title Co |
Mortgage History
| Date | Status | Loan Amount | Loan Type |
|---|---|---|---|
| Open | $505,494 | FHA | |
| Closed | $433,048 | FHA | |
| Closed | $377,427 | FHA | |
| Closed | $381,630 | FHA | |
| Closed | $372,135 | FHA | |
| Previous Owner | $39,450 | Credit Line Revolving | |
| Previous Owner | $204,000 | No Value Available |
Similar Homes in Brighton, CO
Source: REcolorado®
MLS Number: 2870885
APN: 1569-09-1-07-004
- 331 Las Lomas St
- 213 Mesa St
- 3936 Costillo Ct
- 187 Cerillos St
- 467 S 36th Ave
- 3563 Watada Dr
- 3449 Grove St
- 3461 Maple Cir
- 3060 E Bridge St Unit 213
- 3060 E Bridge St Unit 144
- 3060 E Bridge St Unit 176
- 3060 E Bridge St Unit 166
- 3060 E Bridge St Unit 61
- 3060 E Bridge St Unit 303
- 3060 E Bridge St Unit 277
- 3406 Purcell St
- 551 Rio Rancho Way
- 821 S 34th Ave
- 128 Chapel Hill Cir
- 147 Chapel Hill Cir
