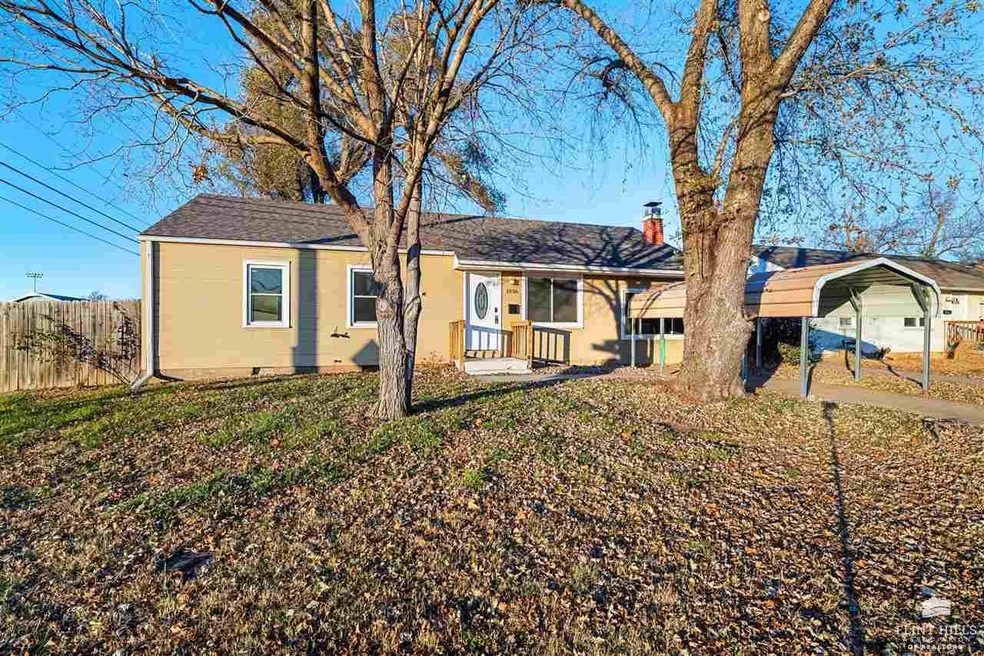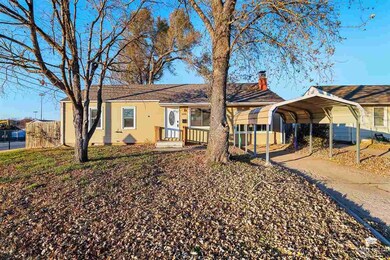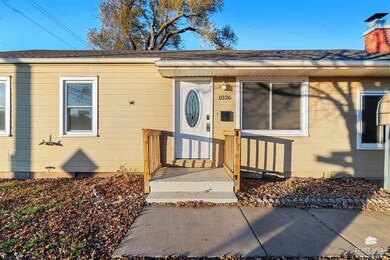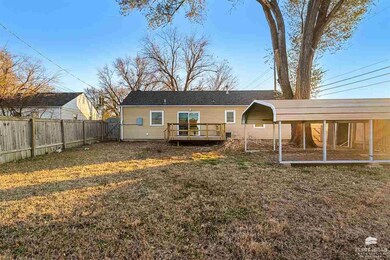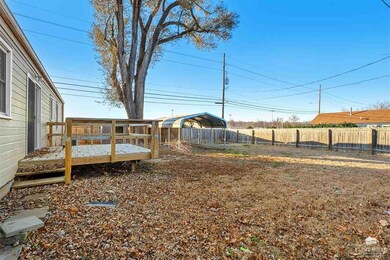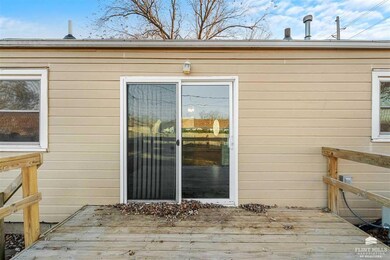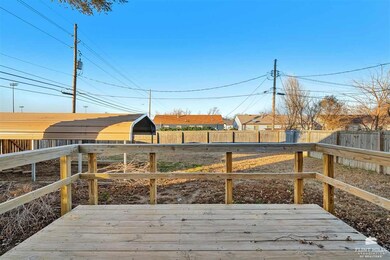
1036 W 9th St Junction City, KS 66441
Highlights
- New Roof
- Ranch Style House
- Laundry Room
- Deck
- No HOA
- Forced Air Heating and Cooling System
About This Home
As of January 2025Discover this delightful 3-bedroom, 1-bathroom bungalow nestled on a spacious corner lot in the heart of town. Featuring a brand new roof, this home offers peace of mind and classic charm with modern updates. Inside, enjoy an inviting living space filled with natural light, seamlessly connecting to a well-appointed kitchen—perfect for entertaining. Each bedroom provides ample space for comfort and relaxation. The expansive yard offers endless possibilities for gardening, play, or simply enjoying the outdoors. With convenient access to local shops, parks, and dining, you’ll love the vibrant community right at your doorstep. Don’t miss your chance to make this charming property your own. Schedule a tour today and explore the warmth and potential this home has to offer!
Last Agent to Sell the Property
Mathis Lueker Real Estate License #SP00247222 Listed on: 10/01/2024
Home Details
Home Type
- Single Family
Est. Annual Taxes
- $1,830
Year Built
- Built in 1952
Lot Details
- 6,514 Sq Ft Lot
- Privacy Fence
- Fenced
Home Design
- Ranch Style House
- Bungalow
- New Roof
Interior Spaces
- 1,248 Sq Ft Home
- Ceiling Fan
- Living Room with Fireplace
- Dining Room
- Carpet
- Crawl Space
- Laundry Room
Bedrooms and Bathrooms
- 3 Main Level Bedrooms
- 1 Full Bathroom
Additional Features
- Deck
- Forced Air Heating and Cooling System
Community Details
- No Home Owners Association
Ownership History
Purchase Details
Home Financials for this Owner
Home Financials are based on the most recent Mortgage that was taken out on this home.Similar Homes in Junction City, KS
Home Values in the Area
Average Home Value in this Area
Purchase History
| Date | Type | Sale Price | Title Company |
|---|---|---|---|
| Warranty Deed | -- | None Listed On Document |
Mortgage History
| Date | Status | Loan Amount | Loan Type |
|---|---|---|---|
| Open | $143,010 | VA |
Property History
| Date | Event | Price | Change | Sq Ft Price |
|---|---|---|---|---|
| 01/13/2025 01/13/25 | Sold | -- | -- | -- |
| 12/10/2024 12/10/24 | Pending | -- | -- | -- |
| 12/04/2024 12/04/24 | For Sale | $140,000 | 0.0% | $112 / Sq Ft |
| 10/20/2024 10/20/24 | Pending | -- | -- | -- |
| 10/01/2024 10/01/24 | For Sale | $140,000 | +40.3% | $112 / Sq Ft |
| 05/20/2015 05/20/15 | Sold | -- | -- | -- |
| 04/18/2015 04/18/15 | Pending | -- | -- | -- |
| 02/26/2015 02/26/15 | For Sale | $99,800 | +53.5% | $80 / Sq Ft |
| 12/12/2014 12/12/14 | Sold | -- | -- | -- |
| 11/17/2014 11/17/14 | Pending | -- | -- | -- |
| 09/26/2014 09/26/14 | For Sale | $65,000 | -- | $52 / Sq Ft |
Tax History Compared to Growth
Tax History
| Year | Tax Paid | Tax Assessment Tax Assessment Total Assessment is a certain percentage of the fair market value that is determined by local assessors to be the total taxable value of land and additions on the property. | Land | Improvement |
|---|---|---|---|---|
| 2025 | $2,046 | $14,896 | $1,516 | $13,380 |
| 2024 | $1,846 | $13,922 | $1,463 | $12,459 |
| 2023 | $1,830 | $12,739 | $1,346 | $11,393 |
| 2022 | $0 | $10,931 | $1,112 | $9,819 |
| 2021 | $0 | $9,832 | $1,052 | $8,780 |
| 2020 | $1,528 | $9,591 | $1,052 | $8,539 |
| 2019 | $1,531 | $9,591 | $1,124 | $8,467 |
| 2018 | $1,516 | $9,545 | $1,124 | $8,421 |
| 2017 | $1,701 | $10,580 | $1,341 | $9,239 |
| 2016 | $1,706 | $10,511 | $858 | $9,653 |
| 2015 | $1,316 | $8,499 | $696 | $7,803 |
| 2014 | $1,335 | $8,995 | $927 | $8,068 |
Agents Affiliated with this Home
-
Patricia Stalder

Seller's Agent in 2025
Patricia Stalder
Mathis Lueker Real Estate
(785) 307-6587
79 Total Sales
-
Amanda Miranda

Buyer's Agent in 2025
Amanda Miranda
Mathis Lueker Real Estate
(620) 290-2042
17 Total Sales
-
S
Seller's Agent in 2015
Steve Burch
NextHome Unlimited
-
Heidi Morgan

Seller's Agent in 2014
Heidi Morgan
NextHome Unlimited
(785) 375-5245
224 Total Sales
-
N
Buyer's Agent in 2014
Non Member
NON-MEMBER OFFICE
Map
Source: Flint Hills Association of REALTORS®
MLS Number: FHR20242527
APN: 111-02-0-30-13-007.00-0
- 828 Cleary Ave
- 624 N Eisenhower Dr
- 922 N Garfield St
- 902 W 9th St
- 1102 Country Club Ln
- 834 W 8th St
- 823 W 11th St
- 832 W 8th St
- 1024 W 5th St
- 811 W 13th St
- 1011 W 14th St
- 716 W 10th St
- 835 W 5th St
- 623 W 12th St
- 635 W 13th St
- 610 W 12th St
- 1767 14th Street Place
- 506 N Webster St
- 509 W 10th St
- 1523 N Clay St
