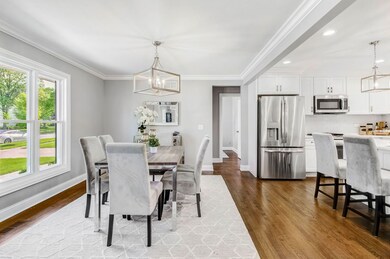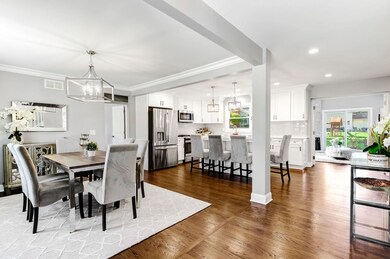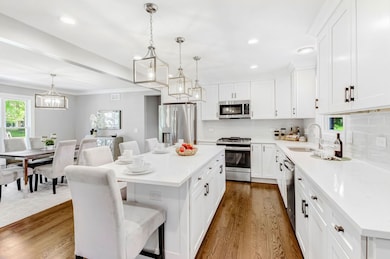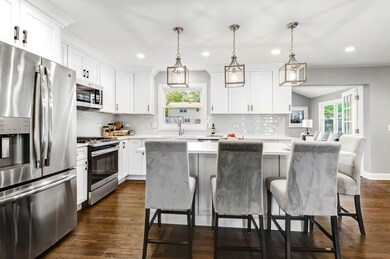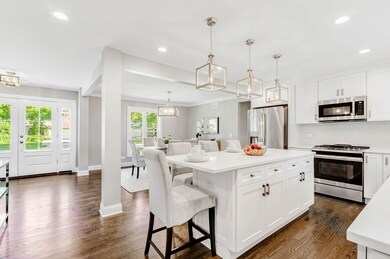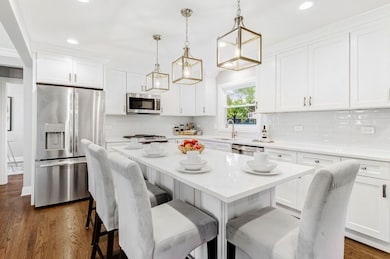
913 61st St Downers Grove, IL 60516
South Downers Grove NeighborhoodHighlights
- Colonial Architecture
- Family Room with Fireplace
- Wood Flooring
- Fairmount Elementary School Rated A-
- Recreation Room
- 4-minute walk to Ebersold Park
About This Home
As of October 2019This home has been remodeled with all the modern finishes. This 4 bedroom and 4 bath home, has a stunning master suite with brand new luxury bath and walk-in closet. The hardwood floors shine throughout the home. An open concept custom kitchen-dining room combination with quartz counter-tops, stainless steel appliances is perfect for entertaining. First floor den/office & laundry. Full basement with recreation room, game room, storage and a full bath. This home boasts 3 cozy fireplaces in the family room, formal living room and the finished basement. New high efficiany furnace and A/C, dual-zoned and complete with Nest Thermostat. Upgraded electric to 200Amps. New windows throughout. New roof and siding. Updates galore. The huge back yard is perfect for relaxing & entertaining. Great location to enjoy all the wonderful amenities that Downers Grove has to offer.
Last Agent to Sell the Property
Sherri Kiley
Keller Williams Infinity License #475186874 Listed on: 08/16/2019

Home Details
Home Type
- Single Family
Est. Annual Taxes
- $6,494
Year Built
- Built in 1965 | Remodeled in 2019
Lot Details
- 0.25 Acre Lot
- Lot Dimensions are 83 x 133
- Paved or Partially Paved Lot
Parking
- 2 Car Attached Garage
- Garage Door Opener
- Driveway
- Parking Space is Owned
Home Design
- Colonial Architecture
- Asphalt Roof
- Concrete Perimeter Foundation
Interior Spaces
- 2,419 Sq Ft Home
- 2-Story Property
- Ceiling Fan
- Wood Burning Fireplace
- Family Room with Fireplace
- 3 Fireplaces
- Living Room with Fireplace
- Formal Dining Room
- Home Office
- Recreation Room
- Game Room
- Lower Floor Utility Room
- Storage Room
- Wood Flooring
- Unfinished Attic
Kitchen
- Range
- Microwave
- Dishwasher
- Stainless Steel Appliances
- Kitchen Island
- Disposal
Bedrooms and Bathrooms
- 4 Bedrooms
- 4 Potential Bedrooms
- Primary Bathroom is a Full Bathroom
- Soaking Tub
Laundry
- Laundry Room
- Laundry on main level
Partially Finished Basement
- Basement Fills Entire Space Under The House
- Sump Pump
- Fireplace in Basement
- Finished Basement Bathroom
Home Security
- Storm Screens
- Carbon Monoxide Detectors
Outdoor Features
- Patio
Schools
- Fairmount Elementary School
- O Neill Middle School
- South High School
Utilities
- Forced Air Zoned Heating and Cooling System
- Heating System Uses Natural Gas
- 200+ Amp Service
Listing and Financial Details
- Homeowner Tax Exemptions
Ownership History
Purchase Details
Home Financials for this Owner
Home Financials are based on the most recent Mortgage that was taken out on this home.Purchase Details
Home Financials for this Owner
Home Financials are based on the most recent Mortgage that was taken out on this home.Similar Homes in Downers Grove, IL
Home Values in the Area
Average Home Value in this Area
Purchase History
| Date | Type | Sale Price | Title Company |
|---|---|---|---|
| Warranty Deed | $590,000 | Fidelity National Title | |
| Warranty Deed | $286,000 | First American Title |
Mortgage History
| Date | Status | Loan Amount | Loan Type |
|---|---|---|---|
| Open | $360,000 | New Conventional | |
| Previous Owner | $256,000 | Commercial | |
| Previous Owner | $220,000 | Credit Line Revolving | |
| Previous Owner | $100,000 | Unknown |
Property History
| Date | Event | Price | Change | Sq Ft Price |
|---|---|---|---|---|
| 10/31/2019 10/31/19 | Sold | $590,000 | -1.5% | $244 / Sq Ft |
| 09/28/2019 09/28/19 | Pending | -- | -- | -- |
| 08/16/2019 08/16/19 | For Sale | $599,000 | +109.4% | $248 / Sq Ft |
| 04/13/2018 04/13/18 | Sold | $286,000 | 0.0% | $118 / Sq Ft |
| 03/02/2018 03/02/18 | Pending | -- | -- | -- |
| 03/01/2018 03/01/18 | Off Market | $286,000 | -- | -- |
| 02/27/2018 02/27/18 | For Sale | $225,000 | -- | $93 / Sq Ft |
Tax History Compared to Growth
Tax History
| Year | Tax Paid | Tax Assessment Tax Assessment Total Assessment is a certain percentage of the fair market value that is determined by local assessors to be the total taxable value of land and additions on the property. | Land | Improvement |
|---|---|---|---|---|
| 2023 | $10,251 | $181,170 | $55,510 | $125,660 |
| 2022 | $9,653 | $170,740 | $52,310 | $118,430 |
| 2021 | $9,035 | $168,790 | $51,710 | $117,080 |
| 2020 | $8,751 | $162,640 | $50,690 | $111,950 |
| 2019 | $8,475 | $156,060 | $48,640 | $107,420 |
| 2018 | $7,901 | $149,240 | $46,210 | $103,030 |
| 2017 | $6,494 | $123,720 | $44,470 | $79,250 |
| 2016 | $7,456 | $136,720 | $42,480 | $94,240 |
| 2015 | $7,357 | $128,630 | $39,970 | $88,660 |
| 2014 | $6,757 | $115,820 | $38,860 | $76,960 |
| 2013 | $6,618 | $115,280 | $38,680 | $76,600 |
Agents Affiliated with this Home
-
S
Seller's Agent in 2019
Sherri Kiley
Keller Williams Infinity
-
Corey Bergamo

Buyer's Agent in 2019
Corey Bergamo
HomeSmart Realty Group
(708) 212-1342
38 Total Sales
-
John LeTourneau

Seller's Agent in 2018
John LeTourneau
Keller Williams Infinity
(630) 745-1033
16 Total Sales
-
Carol Madey
C
Buyer's Agent in 2018
Carol Madey
Keller Williams Experience
(630) 730-3083
6 Total Sales
Map
Source: Midwest Real Estate Data (MRED)
MLS Number: 10488135
APN: 09-17-313-005
- 824 62nd St
- 1101 60th Place
- 648 62nd Ct
- 5742 Webster St
- 1227 Arnold Ct
- 1108 Carol St
- 624 63rd St
- 6308 Saratoga Ave
- 5728 Main St
- 5830 Brookbank Rd
- 1243 59th St
- 6325 Barrett St
- 1003 Oxford St
- 6111 Dunham Rd
- 419 63rd St
- 1131 Blanchard St
- 525 Bunning Dr
- 6029 Osage Ave
- 6585 Main St Unit 401
- 6565 Main St Unit 204

