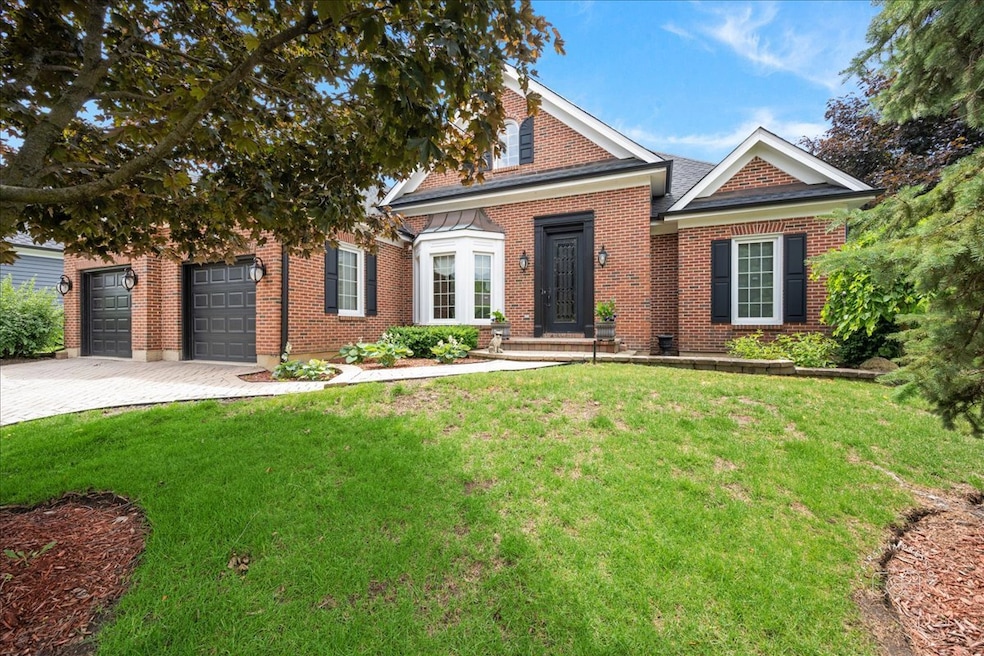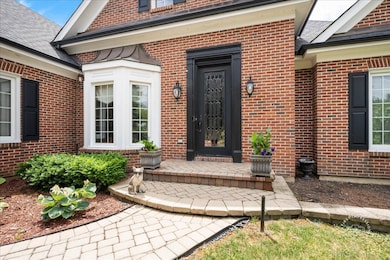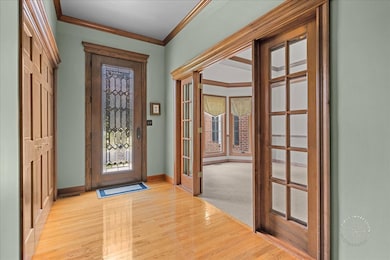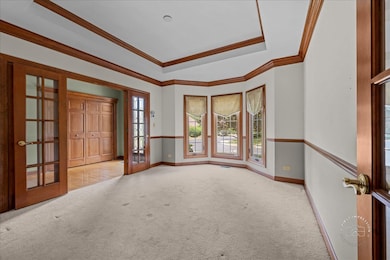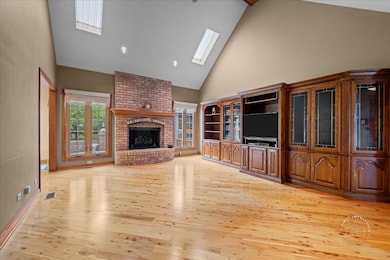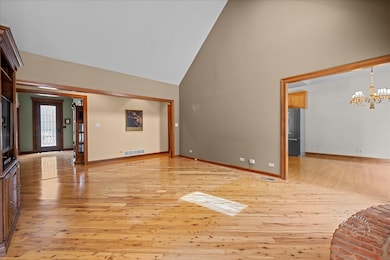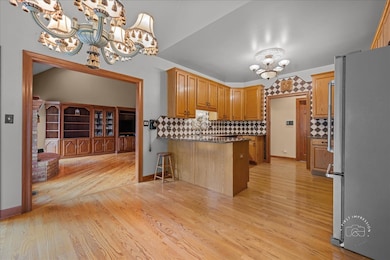
4101 Saint Andrews Ct Saint Charles, IL 60174
Northeast Saint Charles NeighborhoodEstimated payment $4,485/month
Highlights
- Ranch Style House
- Wood Flooring
- Gazebo
- Norton Creek Elementary School Rated A
- Corner Lot
- Breakfast Room
About This Home
What a great place for you to call home. Enjoy carefree living in the Courts of Royal Fox which is within the Royal Fox subdiviaion where it gives you a single family home but offers lawn maintenance, snow removal and you are just steps away from the Country Club. This homes is a three bedroom ranch with formal entry way, new beautiful front entry door, flex room which could be your formal living room, dining room or den/study, awesome family room with brick fireplace, gas logs, vaulted ceilings and skylights, updated kitchen with neutral cabinets, granite counters and updated appliances, tile back splash and eat-in kitchen area. Beautiful hardwood flooring through out with carpet in the bedrooms, bricker paver driveway and front walk along with tranquil brick paver patio along with gazebo. So many other updates to include roof, gutters, downspouts, siding and mechanicals this one is worth taking a look!
Listing Agent
Baird & Warner Fox Valley - Geneva License #475122663 Listed on: 06/26/2025

Open House Schedule
-
Saturday, June 28, 202512:00 to 2:00 pm6/28/2025 12:00:00 PM +00:006/28/2025 2:00:00 PM +00:00Add to Calendar
Home Details
Home Type
- Single Family
Est. Annual Taxes
- $9,529
Year Built
- Built in 1994
Lot Details
- Lot Dimensions are 70x109x84x115
- Cul-De-Sac
- Corner Lot
- Paved or Partially Paved Lot
- Sprinkler System
HOA Fees
- $241 Monthly HOA Fees
Parking
- 2 Car Garage
- Parking Included in Price
Home Design
- Ranch Style House
- Brick Exterior Construction
- Asphalt Roof
- Concrete Perimeter Foundation
Interior Spaces
- 2,000 Sq Ft Home
- Central Vacuum
- Ceiling Fan
- Skylights
- Gas Log Fireplace
- Blinds
- Window Screens
- Panel Doors
- Family Room with Fireplace
- Living Room
- Breakfast Room
- Formal Dining Room
- Unfinished Attic
Kitchen
- Range
- Microwave
- Dishwasher
- Disposal
Flooring
- Wood
- Carpet
Bedrooms and Bathrooms
- 3 Bedrooms
- 3 Potential Bedrooms
- Walk-In Closet
- Bathroom on Main Level
- Dual Sinks
- Soaking Tub
Laundry
- Laundry Room
- Dryer
- Washer
Basement
- Basement Fills Entire Space Under The House
- Sump Pump
Home Security
- Home Security System
- Carbon Monoxide Detectors
Outdoor Features
- Patio
- Gazebo
Utilities
- Forced Air Heating and Cooling System
- Heating System Uses Natural Gas
- Gas Water Heater
- Water Softener is Owned
Community Details
- Association fees include insurance, lawn care, snow removal
- Association Phone (847) 874-7300
- Royal Fox Subdivision
- Property managed by Retro Management Co
Listing and Financial Details
- Homeowner Tax Exemptions
Map
Home Values in the Area
Average Home Value in this Area
Tax History
| Year | Tax Paid | Tax Assessment Tax Assessment Total Assessment is a certain percentage of the fair market value that is determined by local assessors to be the total taxable value of land and additions on the property. | Land | Improvement |
|---|---|---|---|---|
| 2023 | $9,128 | $121,890 | $29,997 | $91,893 |
| 2022 | $8,843 | $115,243 | $31,543 | $83,700 |
| 2021 | $8,493 | $109,850 | $30,067 | $79,783 |
| 2020 | $8,923 | $114,132 | $29,506 | $84,626 |
| 2019 | $8,762 | $111,872 | $28,922 | $82,950 |
| 2018 | $8,248 | $105,168 | $29,285 | $75,883 |
| 2017 | $8,030 | $101,573 | $28,284 | $73,289 |
| 2016 | $8,420 | $98,006 | $27,291 | $70,715 |
| 2015 | -- | $102,885 | $26,997 | $75,888 |
| 2014 | -- | $101,176 | $26,997 | $74,179 |
| 2013 | -- | $99,773 | $27,267 | $72,506 |
Property History
| Date | Event | Price | Change | Sq Ft Price |
|---|---|---|---|---|
| 06/26/2025 06/26/25 | For Sale | $650,000 | -- | $325 / Sq Ft |
Purchase History
| Date | Type | Sale Price | Title Company |
|---|---|---|---|
| Interfamily Deed Transfer | -- | North American Title Co | |
| Warranty Deed | $279,000 | Chicago Title Insurance Co |
Mortgage History
| Date | Status | Loan Amount | Loan Type |
|---|---|---|---|
| Closed | $50,000 | Unknown | |
| Closed | $263,000 | Unknown | |
| Closed | $269,000 | Unknown | |
| Closed | $195,300 | No Value Available | |
| Previous Owner | $0 | Unknown |
Similar Homes in the area
Source: Midwest Real Estate Data (MRED)
MLS Number: 12403320
APN: 09-13-477-050
- 4206 Royal Fox Dr
- 3104 Royal Fox Dr
- 2905 Royal Fox Dr
- 3113 Turnberry Rd
- 5N477 Curling Pond Rd
- 2716 Royal Kings Ct
- 32W871 Honey Hill Cir
- 5N584 Dunham Trails Rd
- 34W093 Army Trail Rd
- 3209 Charlemagne Ln Unit 1
- 2953 Davenport Dr
- 2907 Camden Dr
- 6N161 Surrey Rd
- 2 Stirrup Cup Ct
- 2863 Camden Dr
- 370 Bridgeview Ct
- 367 Bridgeview Ct
- 362 Bridgeview Ct
- 358 Bridgeview Ct
- 361 Bridgeview Ct
