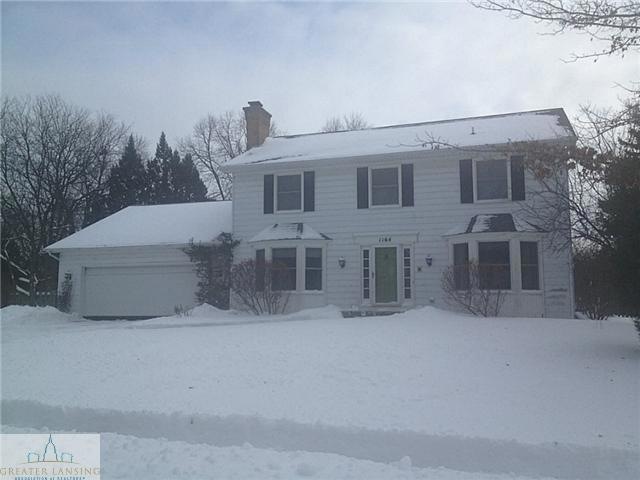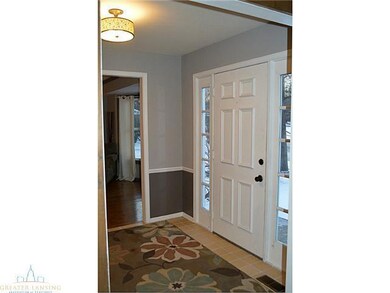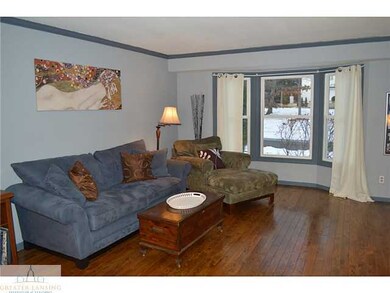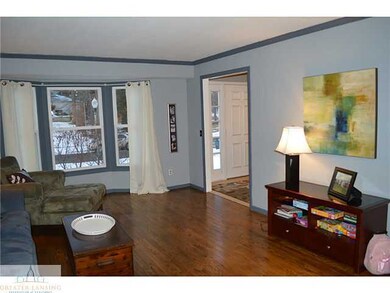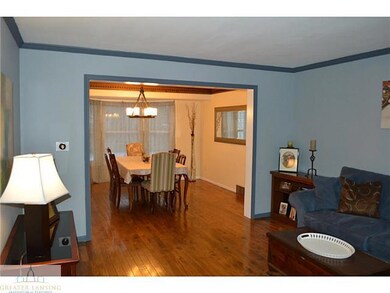
1164 Bryant Dr East Lansing, MI 48823
Highlights
- Deck
- Cathedral Ceiling
- Covered patio or porch
- Glencairn School Rated A
- 2 Fireplaces
- 2-minute walk to Gordon Guyer Park
About This Home
As of May 2017Welcome to 1164 Bryant Drive. Nicely maintained 2 story colonial in popular Shaw Estates Neighborhood! The neighborhood has it's own neighborhood park and is centrally located within walking or biking distance to elementary schools, MSU, downtown East Lansing and Frandor shopping district. This great East Lansing home includes a fabulous kitchen remodel and great room addition. Built in 1976, this home has 4 large bedrooms, 2 1/2 Bathrooms and over 2600 Sq. Ft. of living space (not including the finished basement!). The remodeled kitchen features high end stainless steel appliances, granite counters, maple cabinets, a Thermador Professional 6 burner gas range and grill, double oven (convection) and stainless steel hood fan overhead. A full size refrigerator sits next to a full size freeze with 4 refrigerated wine racks above. Built-in breakfast bar with seating for 3 plus the built-in granite topped kitchen table seats 6. Hardwood floors throughout first floor. First floor laundry room/mud room includes laundry sink, coat closet, and lots of built in storage.Great room has slider to deck, gas fireplace and newer windows. Formal dining and living room with two bay windows at each end. Den has beamed ceiling, built-in display shelves, wood-burning fireplace and bay window facing front of home. The lower level is partially finished and includes storage. The fully fenced backyard includes a deck, brick pathway and patio, and a lit basketball court. Attached 2 car garage that offers over head storage.
Last Agent to Sell the Property
Thomas Jury
Coldwell Banker Professionals-E.L. License #6501319215 Listed on: 02/02/2015

Home Details
Home Type
- Single Family
Est. Annual Taxes
- $7,206
Year Built
- Built in 1976
Lot Details
- 10,454 Sq Ft Lot
- Lot Dimensions are 84x129
Parking
- 2 Car Attached Garage
- Parking Storage or Cabinetry
- Garage Door Opener
Home Design
- Vinyl Siding
Interior Spaces
- 2-Story Property
- Beamed Ceilings
- Cathedral Ceiling
- Ceiling Fan
- 2 Fireplaces
- Wood Burning Fireplace
- Gas Fireplace
- Living Room
- Dining Room
- Partially Finished Basement
- Basement Fills Entire Space Under The House
- Fire and Smoke Detector
Kitchen
- Oven
- Range
- Microwave
- Dishwasher
- Disposal
Bedrooms and Bathrooms
- 4 Bedrooms
Laundry
- Laundry on main level
- Dryer
- Washer
Outdoor Features
- Deck
- Covered patio or porch
Utilities
- Humidifier
- Forced Air Heating and Cooling System
- Heating System Uses Natural Gas
- Vented Exhaust Fan
- Gas Water Heater
- Cable TV Available
Community Details
- Shaw Estate Subdivision
Ownership History
Purchase Details
Home Financials for this Owner
Home Financials are based on the most recent Mortgage that was taken out on this home.Purchase Details
Home Financials for this Owner
Home Financials are based on the most recent Mortgage that was taken out on this home.Purchase Details
Home Financials for this Owner
Home Financials are based on the most recent Mortgage that was taken out on this home.Purchase Details
Home Financials for this Owner
Home Financials are based on the most recent Mortgage that was taken out on this home.Purchase Details
Purchase Details
Purchase Details
Similar Homes in the area
Home Values in the Area
Average Home Value in this Area
Purchase History
| Date | Type | Sale Price | Title Company |
|---|---|---|---|
| Warranty Deed | $328,900 | Tri County Title Agency Llc | |
| Warranty Deed | $295,000 | Tri County Title Agency Llc | |
| Warranty Deed | $260,000 | Tri County Title Agency Llc | |
| Warranty Deed | $255,400 | Tri County Title Agency Llc | |
| Deed | $152,900 | -- | |
| Deed | $159,900 | -- | |
| Deed | $124,000 | -- |
Mortgage History
| Date | Status | Loan Amount | Loan Type |
|---|---|---|---|
| Open | $198,900 | New Conventional | |
| Closed | $203,900 | New Conventional | |
| Previous Owner | $280,250 | New Conventional | |
| Previous Owner | $0 | Purchase Money Mortgage | |
| Previous Owner | $252,006 | FHA | |
| Previous Owner | $240,000 | Unknown | |
| Previous Owner | $196,900 | Credit Line Revolving | |
| Previous Owner | $185,000 | Credit Line Revolving | |
| Previous Owner | $170,000 | Credit Line Revolving | |
| Previous Owner | $50,000 | Credit Line Revolving |
Property History
| Date | Event | Price | Change | Sq Ft Price |
|---|---|---|---|---|
| 05/09/2017 05/09/17 | Sold | $328,900 | -0.3% | $94 / Sq Ft |
| 03/31/2017 03/31/17 | Pending | -- | -- | -- |
| 03/13/2017 03/13/17 | For Sale | $329,900 | +11.8% | $94 / Sq Ft |
| 04/17/2015 04/17/15 | Sold | $295,000 | -6.3% | $96 / Sq Ft |
| 03/18/2015 03/18/15 | Pending | -- | -- | -- |
| 02/02/2015 02/02/15 | For Sale | $315,000 | +21.2% | $102 / Sq Ft |
| 03/23/2012 03/23/12 | Sold | $260,000 | 0.0% | $72 / Sq Ft |
| 03/23/2012 03/23/12 | Pending | -- | -- | -- |
| 03/23/2012 03/23/12 | For Sale | $260,000 | -- | $72 / Sq Ft |
Tax History Compared to Growth
Tax History
| Year | Tax Paid | Tax Assessment Tax Assessment Total Assessment is a certain percentage of the fair market value that is determined by local assessors to be the total taxable value of land and additions on the property. | Land | Improvement |
|---|---|---|---|---|
| 2024 | $9,331 | $211,200 | $33,300 | $177,900 |
| 2023 | $9,331 | $189,800 | $31,900 | $157,900 |
| 2022 | $8,940 | $180,100 | $28,600 | $151,500 |
| 2021 | $8,786 | $169,600 | $24,600 | $145,000 |
| 2020 | $8,690 | $164,400 | $25,100 | $139,300 |
| 2019 | $8,334 | $155,100 | $25,300 | $129,800 |
| 2018 | $9,113 | $147,300 | $22,200 | $125,100 |
| 2017 | $8,517 | $145,800 | $23,000 | $122,800 |
| 2016 | -- | $138,200 | $22,200 | $116,000 |
| 2015 | -- | $122,700 | $42,240 | $80,460 |
| 2014 | -- | $117,300 | $41,411 | $75,889 |
Agents Affiliated with this Home
-

Buyer's Agent in 2017
Peter MacIntyre
RE/MAX Michigan
(517) 256-6664
59 in this area
492 Total Sales
-
T
Seller's Agent in 2015
Thomas Jury
Coldwell Banker Professionals-E.L.
-

Buyer's Agent in 2015
Lisa VanderMeer
Coldwell Banker Professionals-E.L.
(517) 285-3940
4 in this area
46 Total Sales
Map
Source: Greater Lansing Association of Realtors®
MLS Number: 66903
APN: 20-01-12-304-024
- 1008 Touraine Ave
- 992 Touraine Ave
- 1283 Chartwell Carriage Way N
- 1412 N Harrison Rd
- 1425 Lakeside Dr Unit 71
- 1014 Southlawn Ave
- 1311 W Saginaw St
- 1432 Harvard Rd
- 1044 Shelter Ln
- 728 Audubon Rd
- 1333 Coolidge Rd Unit 14
- 500 Woodingham Dr Unit 23
- 710 Gainsborough Dr
- 609 Bainbridge Dr Unit 35
- 3231 Stonewood Dr
- 338 W Saginaw St Unit 41
- 1122 Farwood Dr
- 522 Cowley Ave
- 1010 Shelter Ln
- 620 Ardson Rd
