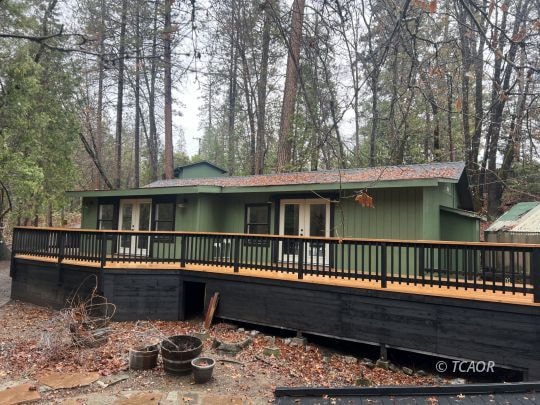
481 E Weaver Creek Rd Lewiston, CA 96052
Highlights
- Greenhouse
- 0.91 Acre Lot
- Deck
- RV or Boat Parking
- Mountain View
- Solid Surface Countertops
About This Home
As of February 2025You're going to Love this amazing Creekside setting from this fully updated 2-bed, 2-bath home in desirable location! Living room is warm & inviting w/ high wood ceiling, recessed lights, french doors leading to oversized deck w/room for outdoor enjoyment overlooking the creek, wood-like luxury vinyl flooring thru-out, mini-split, wood beam that frames this gorgeous custom kitchen w/ trending yet classy, green cabinets & gold hardware, subway backsplash & white counters complimenting the white island w/ butcher block top, brand-new stainless-steel appliances, under cabinet lighting, soft-shut drawers, pantry, spice drawer, oversized pendant lighting. Primary on-suite w/custom built in closet system, barn doors to bath w/oversized tiled shower. On the other side of home sits bonus sitting room w/electric fireplace w/ built-ins & door to deck. Down the hall you'll find 2nd full bath w/ tile, dbl vanity, linen storage, the 2nd bedrm w/ custom closet system, laundry room & back door to ramp access. Exterior has new paint, new roof, doors,steps to deck, new railing & more! Detached garage w/ cabinets & side rm, green house, tall carport, garden, fire pit & cleared easy access to creek!
Last Agent to Sell the Property
Trinity Alps Realty, Inc. Brokerage Phone: (530) 227-8659 License #01254217 Listed on: 12/18/2024
Last Buyer's Agent
Trinity Alps Realty, Inc. Brokerage Phone: (530) 227-8659 License #01254217 Listed on: 12/18/2024
Home Details
Home Type
- Single Family
Year Built
- Built in 1963
Lot Details
- 0.91 Acre Lot
- Partially Fenced Property
- Few Trees
- Garden
- Property is zoned R-1 - One-Family Residence District
Parking
- 2 Car Detached Garage
- Parking Storage or Cabinetry
- RV or Boat Parking
Home Design
- Composition Roof
- Wood Siding
- T111 Siding
- Concrete Perimeter Foundation
Interior Spaces
- 1,181 Sq Ft Home
- 1-Story Property
- Ceiling Fan
- Gas Fireplace
- Linoleum Flooring
- Mountain Views
- Washer and Dryer Hookup
Kitchen
- Oven or Range
- Microwave
- Dishwasher
- Solid Surface Countertops
Bedrooms and Bathrooms
- 2 Bedrooms
- 2 Full Bathrooms
Outdoor Features
- Deck
- Exterior Lighting
- Greenhouse
- Separate Outdoor Workshop
Location
- Property is near a creek
Schools
- Weaverville Elementary And Middle School
- Trinity High School
Utilities
- Mini Split Air Conditioners
- Mini Split Heat Pump
- Municipal Utilities District Water
- Electric Water Heater
- Septic Tank
- Internet Available
- Phone Available
Listing and Financial Details
- Assessor Parcel Number 010-350-021-000
Similar Homes in Lewiston, CA
Home Values in the Area
Average Home Value in this Area
Property History
| Date | Event | Price | Change | Sq Ft Price |
|---|---|---|---|---|
| 02/06/2025 02/06/25 | Sold | $389,000 | 0.0% | $329 / Sq Ft |
| 01/03/2025 01/03/25 | Pending | -- | -- | -- |
| 12/18/2024 12/18/24 | For Sale | $389,000 | +122.3% | $329 / Sq Ft |
| 11/14/2023 11/14/23 | Sold | $175,000 | -7.8% | $148 / Sq Ft |
| 10/24/2023 10/24/23 | Pending | -- | -- | -- |
| 10/06/2023 10/06/23 | For Sale | $189,900 | -- | $161 / Sq Ft |
Tax History Compared to Growth
Agents Affiliated with this Home
-
Vanessa Miller
V
Seller's Agent in 2025
Vanessa Miller
Trinity Alps Realty, Inc.
(530) 623-5581
21 in this area
62 Total Sales
-
Nancy Dean

Seller's Agent in 2023
Nancy Dean
Tri County Homes & Land
(530) 623-7664
26 in this area
74 Total Sales
Map
Source: Trinity County Association of REALTORS®
MLS Number: 2112485
- 1000 Five Cent Gulch St
- 1260 E Weaver Creek Rd
- 491 E Branch Rd
- 230 Shasta Springs
- 161 Shasta View Ln
- 211 Leslie Ln
- 230 Shasta Springs Rd
- 131 Shasta Springs Rd
- 45 Horseshoe Ln
- 841 Brown's Ranch
- 125 Old Orchard
- 84 Ridge Rd
- 36 Taylor St
- 4298 Little Browns Creek Rd
- 60 Mulligan St
- 1200 Branch
- 50 Red Hill Rd
- 6 & 8 Hanlon Heights (Off Red Hill )
- 30920 California 3
- 493 Main St






