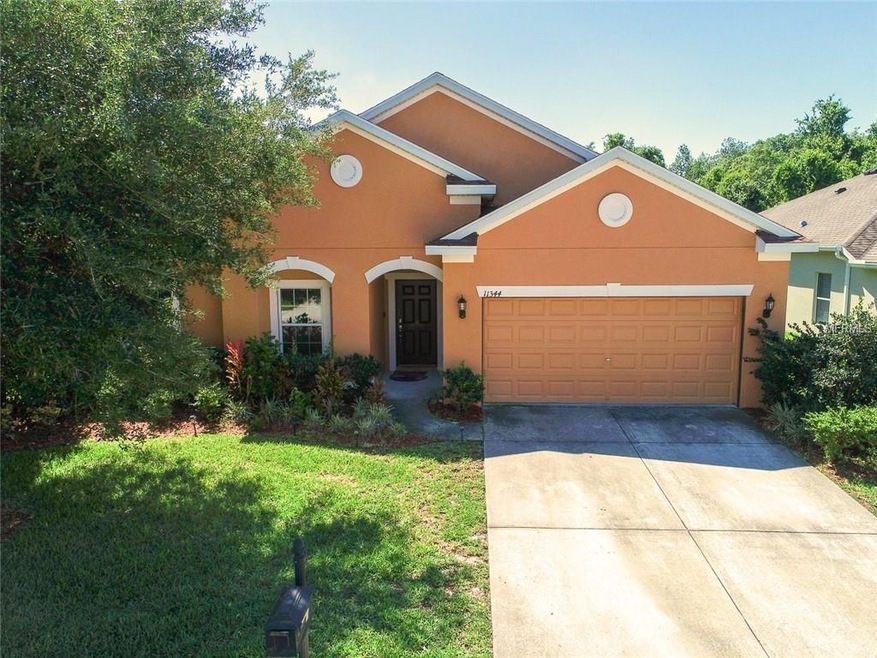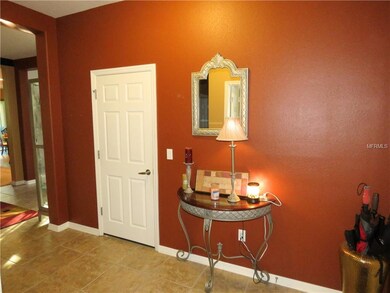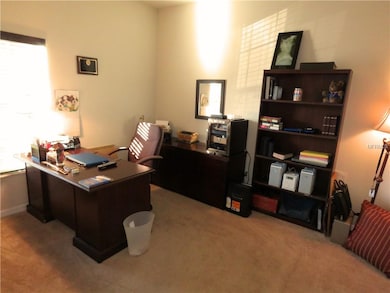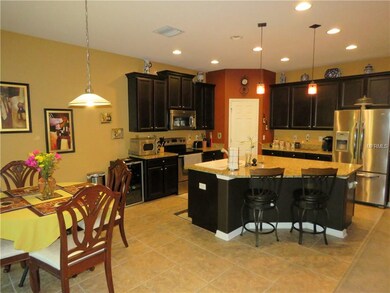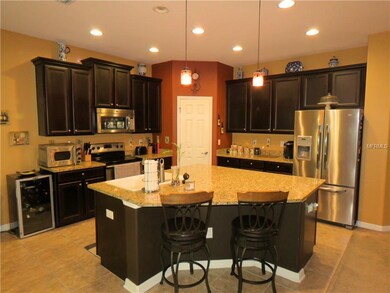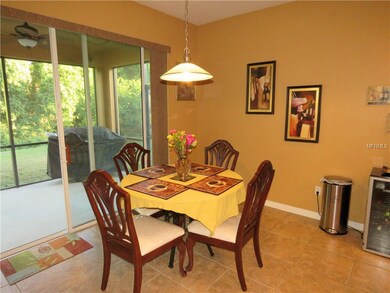
11344 Tayport Loop New Port Richey, FL 34654
Waters Edge NeighborhoodHighlights
- Boat Dock
- Fishing
- View of Trees or Woods
- Fitness Center
- Gated Community
- Clubhouse
About This Home
As of August 2019STUNNING home in Sought after Resort Like Community of Waters Edge. True Pride is Evident in this Gorgeous 3 Bedroom plus Den, 2 Bath home on Conservation. Step into this open layout featuring Chef’s Delight Kitchen with 42” Espresso Cabinets with Crown Molding, Granite Countertops, Huge Center Island, Stainless Appliances, Breakfast Nook and so much more overlooking the Open and Spacious Family Room. Master Suite features Conservation Views and En Suite Bath. En Suite Bath boasts His and Her Sinks, Upgraded Espresso Cabinets, Beautiful Tile, Large Soaking Tub, Extra Large Walk In Shower, Walk in Closet and More. Like the outdoors? Step outside onto the Oversized Screened Lanai overlooking Conservation providing a perfect backdrop for outdoor entertaining. This home is truly equipped to enjoy your home all year round. Waters Edge is a Resort Like Gated Community with a Community Pool, Splash Pool, Two Playgrounds, Basketball Court, Fitness Center and much more. HOA fees include extended basic cable, internet and so much more.
Last Agent to Sell the Property
FLORIDA LUXURY REALTY INC License #3162183 Listed on: 04/22/2019

Home Details
Home Type
- Single Family
Est. Annual Taxes
- $3,847
Year Built
- Built in 2011
Lot Details
- 8,450 Sq Ft Lot
- Near Conservation Area
- North Facing Home
- Property is zoned MPUD
HOA Fees
- $142 Monthly HOA Fees
Parking
- 2 Car Attached Garage
- Garage Door Opener
- Driveway
- Open Parking
Home Design
- Planned Development
- Slab Foundation
- Shingle Roof
- Block Exterior
- Stucco
Interior Spaces
- 2,258 Sq Ft Home
- High Ceiling
- Ceiling Fan
- Blinds
- Sliding Doors
- Breakfast Room
- Den
- Inside Utility
- Laundry in unit
- Views of Woods
- Fire and Smoke Detector
Kitchen
- Eat-In Kitchen
- Range
- Microwave
- Dishwasher
- Stone Countertops
- Solid Wood Cabinet
- Disposal
Flooring
- Carpet
- Ceramic Tile
Bedrooms and Bathrooms
- 3 Bedrooms
- Primary Bedroom on Main
- Walk-In Closet
- 2 Full Bathrooms
Schools
- Cypress Elementary School
- River Ridge Middle School
- River Ridge High School
Utilities
- Central Heating and Cooling System
- Underground Utilities
- Electric Water Heater
- Cable TV Available
Additional Features
- Reclaimed Water Irrigation System
- Covered patio or porch
Listing and Financial Details
- Down Payment Assistance Available
- Homestead Exemption
- Visit Down Payment Resource Website
- Tax Lot 873
- Assessor Parcel Number 29-25-17-0060-00000-8730
- $1,239 per year additional tax assessments
Community Details
Overview
- Association fees include cable TV, community pool, internet, manager, private road, recreational facilities, security, trash
- $10 Other Monthly Fees
- Regina Davidson Association, Phone Number (813) 994-1001
- Visit Association Website
- Waters Edge 04 Subdivision
- The community has rules related to deed restrictions, fencing, vehicle restrictions
- Rental Restrictions
Amenities
- Clubhouse
Recreation
- Boat Dock
- Community Basketball Court
- Recreation Facilities
- Community Playground
- Fitness Center
- Community Pool
- Fishing
- Park
Security
- Security Service
- Card or Code Access
- Gated Community
Ownership History
Purchase Details
Home Financials for this Owner
Home Financials are based on the most recent Mortgage that was taken out on this home.Purchase Details
Home Financials for this Owner
Home Financials are based on the most recent Mortgage that was taken out on this home.Purchase Details
Home Financials for this Owner
Home Financials are based on the most recent Mortgage that was taken out on this home.Similar Homes in New Port Richey, FL
Home Values in the Area
Average Home Value in this Area
Purchase History
| Date | Type | Sale Price | Title Company |
|---|---|---|---|
| Warranty Deed | $260,000 | Heartland Title Company | |
| Warranty Deed | $196,500 | Star Title Partners Of Palm | |
| Corporate Deed | $170,677 | Ryland Title Company |
Mortgage History
| Date | Status | Loan Amount | Loan Type |
|---|---|---|---|
| Open | $208,000 | New Conventional | |
| Previous Owner | $189,504 | FHA | |
| Previous Owner | $136,451 | New Conventional |
Property History
| Date | Event | Price | Change | Sq Ft Price |
|---|---|---|---|---|
| 08/12/2019 08/12/19 | Sold | $260,000 | -1.9% | $115 / Sq Ft |
| 06/28/2019 06/28/19 | Pending | -- | -- | -- |
| 06/20/2019 06/20/19 | Price Changed | $265,000 | -1.5% | $117 / Sq Ft |
| 04/16/2019 04/16/19 | For Sale | $269,000 | +36.9% | $119 / Sq Ft |
| 07/07/2014 07/07/14 | Off Market | $196,500 | -- | -- |
| 04/22/2013 04/22/13 | Sold | $196,500 | -1.7% | $87 / Sq Ft |
| 03/15/2013 03/15/13 | Pending | -- | -- | -- |
| 03/12/2013 03/12/13 | For Sale | $199,999 | -- | $89 / Sq Ft |
Tax History Compared to Growth
Tax History
| Year | Tax Paid | Tax Assessment Tax Assessment Total Assessment is a certain percentage of the fair market value that is determined by local assessors to be the total taxable value of land and additions on the property. | Land | Improvement |
|---|---|---|---|---|
| 2024 | $5,004 | $231,540 | -- | -- |
| 2023 | $4,799 | $224,800 | $0 | $0 |
| 2022 | $4,409 | $218,260 | $0 | $0 |
| 2021 | $4,309 | $211,910 | $45,630 | $166,280 |
| 2020 | $4,177 | $208,988 | $29,575 | $179,413 |
| 2019 | $3,895 | $189,990 | $0 | $0 |
| 2018 | $3,847 | $186,452 | $0 | $0 |
| 2017 | $3,747 | $186,452 | $0 | $0 |
| 2016 | $3,652 | $178,861 | $0 | $0 |
| 2015 | $3,668 | $176,652 | $0 | $0 |
| 2014 | $3,700 | $175,250 | $28,815 | $146,435 |
Agents Affiliated with this Home
-
Christine Milano

Seller's Agent in 2019
Christine Milano
FLORIDA LUXURY REALTY INC
(727) 271-1601
30 in this area
74 Total Sales
-
Philippa Main

Buyer's Agent in 2019
Philippa Main
FUTURE HOME REALTY INC
(813) 317-5556
171 Total Sales
Map
Source: Stellar MLS
MLS Number: W7811634
APN: 29-25-17-0060-00000-8730
- 8491 Essington St
- 8512 Reedville St
- 11632 Castine St
- 8635 Creedmoor Ln
- 11126 Biddeford Place
- 11204 Biddeford Place
- 11805 Castine St
- 11153 Biddeford Place
- 11303 Striped Bass Ct
- 11311 Striped Bass Ct
- 11839 Castine St
- 11901 Castine St
- 11324 Striped Bass Ct
- 11916 Castine St
- 11101 Ragsdale Ct
- 9124 Topneck St
- 0 Moon Lake Rd Unit MFRW7863538
- 11149 Port Douglas Dr
- 11212 Port Douglas Dr
- 10720 Skyhawk Dr
