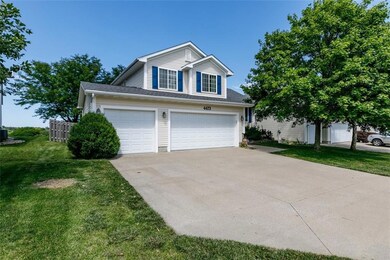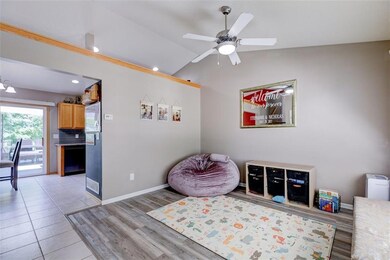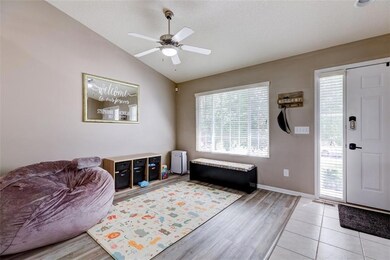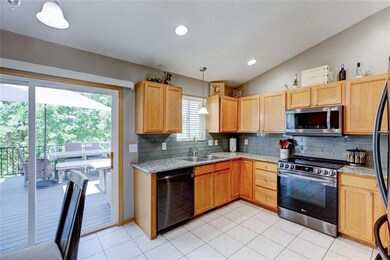
4473 Tamara Ln West Des Moines, IA 50265
Highlights
- Deck
- No HOA
- Forced Air Heating and Cooling System
- Valley High School Rated A
- Tile Flooring
- Property is Fully Fenced
About This Home
As of September 2023Location! Location! In a highly desired neighborhood Near Jordan Creek Mall, West Glen and Valley Stadium. This 4 bed 4 bath luxury home features a rare 3 car garage. Fresh paint throughout main floor. Granite counters with a glass tile backsplash, NEW(2021 smudge proof stainless steel appliances that stay . Washer and dryer new in 2021 stays. New LVP flooring in front room and living room. Brand NEW Roof May 2023. Enjoy the privacy and amazing sunsets in your backyard that is fully fenced in, with a 16x16 maintenance-free composite deck that includes aluminum railing which was completely rebuilt in 2019. Spacious family room with built in cabinets and gas fireplace. Stylishly remodeled bathrooms include granite counters, top mounted sinks with brushed nickel faucets. Professionally finished basement adds over 350 sq ft (per previous seller) bringing the total finished sq ft of this home to approx 1800. Fourth bedroom and another bath in the Lower level. Two of the three bedrooms upstairs share a full bath while the master has its own ensuite. Radon mitigation is already installed, so one less thing to worry about! Reverse osmosis drinking water in kitchen sink. Enjoy the coveted West Des Moines Schools and desirable neighborhood. This home has a possible assumable VA loan, please ask your favorite realtor for more information. Carpet allowance given with a good offer.
Home Details
Home Type
- Single Family
Est. Annual Taxes
- $4,621
Year Built
- Built in 2006
Lot Details
- 7,507 Sq Ft Lot
- Lot Dimensions are 60x125.01
- Property is Fully Fenced
- Wood Fence
Home Design
- Split Level Home
- Asphalt Shingled Roof
- Vinyl Siding
Interior Spaces
- 1,438 Sq Ft Home
- Screen For Fireplace
- Gas Fireplace
- Fire and Smoke Detector
Kitchen
- Stove
- Microwave
- Dishwasher
Flooring
- Carpet
- Tile
Bedrooms and Bathrooms
Laundry
- Laundry on main level
- Dryer
- Washer
Finished Basement
- Partial Basement
- Natural lighting in basement
Parking
- 3 Car Attached Garage
- Driveway
Additional Features
- Deck
- Forced Air Heating and Cooling System
Community Details
- No Home Owners Association
Listing and Financial Details
- Assessor Parcel Number 32000402817000
Ownership History
Purchase Details
Home Financials for this Owner
Home Financials are based on the most recent Mortgage that was taken out on this home.Purchase Details
Home Financials for this Owner
Home Financials are based on the most recent Mortgage that was taken out on this home.Purchase Details
Home Financials for this Owner
Home Financials are based on the most recent Mortgage that was taken out on this home.Purchase Details
Home Financials for this Owner
Home Financials are based on the most recent Mortgage that was taken out on this home.Similar Homes in West Des Moines, IA
Home Values in the Area
Average Home Value in this Area
Purchase History
| Date | Type | Sale Price | Title Company |
|---|---|---|---|
| Warranty Deed | $345,000 | None Listed On Document | |
| Warranty Deed | $242,500 | Attorney | |
| Warranty Deed | $189,000 | None Available | |
| Warranty Deed | $219,500 | None Available |
Mortgage History
| Date | Status | Loan Amount | Loan Type |
|---|---|---|---|
| Open | $347,626 | VA | |
| Previous Owner | $344,900 | VA | |
| Previous Owner | $233,830 | VA | |
| Previous Owner | $179,550 | New Conventional | |
| Previous Owner | $161,624 | New Conventional | |
| Previous Owner | $21,900 | Stand Alone Second | |
| Previous Owner | $175,200 | Purchase Money Mortgage |
Property History
| Date | Event | Price | Change | Sq Ft Price |
|---|---|---|---|---|
| 09/25/2023 09/25/23 | Sold | $344,900 | 0.0% | $240 / Sq Ft |
| 08/30/2023 08/30/23 | Pending | -- | -- | -- |
| 08/20/2023 08/20/23 | Price Changed | $344,900 | -1.4% | $240 / Sq Ft |
| 08/11/2023 08/11/23 | For Sale | $349,900 | +1.4% | $243 / Sq Ft |
| 08/04/2023 08/04/23 | Off Market | $344,900 | -- | -- |
| 08/03/2023 08/03/23 | For Sale | $349,900 | +44.3% | $243 / Sq Ft |
| 07/28/2015 07/28/15 | Sold | $242,500 | -6.4% | $169 / Sq Ft |
| 07/24/2015 07/24/15 | Pending | -- | -- | -- |
| 04/27/2015 04/27/15 | For Sale | $259,000 | +37.0% | $180 / Sq Ft |
| 06/21/2013 06/21/13 | Sold | $189,000 | -3.0% | $131 / Sq Ft |
| 06/21/2013 06/21/13 | Pending | -- | -- | -- |
| 07/13/2012 07/13/12 | For Sale | $194,900 | -- | $136 / Sq Ft |
Tax History Compared to Growth
Tax History
| Year | Tax Paid | Tax Assessment Tax Assessment Total Assessment is a certain percentage of the fair market value that is determined by local assessors to be the total taxable value of land and additions on the property. | Land | Improvement |
|---|---|---|---|---|
| 2024 | $4,268 | $288,400 | $57,000 | $231,400 |
| 2023 | $4,358 | $288,400 | $57,000 | $231,400 |
| 2022 | $4,306 | $238,000 | $48,000 | $190,000 |
| 2021 | $4,184 | $238,000 | $48,000 | $190,000 |
| 2020 | $4,116 | $220,500 | $44,800 | $175,700 |
| 2019 | $3,984 | $220,500 | $44,800 | $175,700 |
| 2018 | $3,988 | $206,300 | $41,200 | $165,100 |
| 2017 | $3,904 | $206,300 | $41,200 | $165,100 |
| 2016 | $3,884 | $196,500 | $38,800 | $157,700 |
| 2015 | $3,884 | $196,500 | $38,800 | $157,700 |
| 2014 | $3,686 | $184,900 | $36,000 | $148,900 |
Agents Affiliated with this Home
-

Seller's Agent in 2023
Tammy Saunders
Platinum Realty LLC
(515) 314-2439
3 in this area
90 Total Sales
-
T
Buyer's Agent in 2023
Travis Ferguson
KW 1Advantage
(319) 900-1799
5 in this area
80 Total Sales
-
N
Seller's Agent in 2015
Nik Sobic
Iowa Realty Jordan Creek
-
V
Buyer's Agent in 2015
Valerie Ashley
Coldwell Banker Mid-America
-
B
Seller's Agent in 2013
Ben Bryant
Associated Realty
-
M
Buyer's Agent in 2013
Marty Glanz
Iowa Realty Mills Crossing
Map
Source: Des Moines Area Association of REALTORS®
MLS Number: 679534
APN: 320-00402817000
- 4485 Tamara Ln
- 108 S 46th St
- 4400 Ep True Pkwy Unit 4
- 4624 Tamara Ln
- 255 S 41st St Unit 171
- 4721 Westwood Dr
- 4640 Elm St
- 4774 Coachlight Dr
- 4855 Coachlight Dr
- 4380 Ashley Park Dr
- 103 S 49th St
- 4604 Stonebridge Rd
- 5001 Westwood Dr
- 209 39th St
- 4839 Ashley Park Dr
- 4425 Mills Civic Pkwy Unit 1701
- 4425 Mills Civic Pkwy Unit 1102
- 4425 Mills Civic Pkwy Unit 803
- 640 S 50th St Unit 2204
- 640 S 50th St Unit 2212






