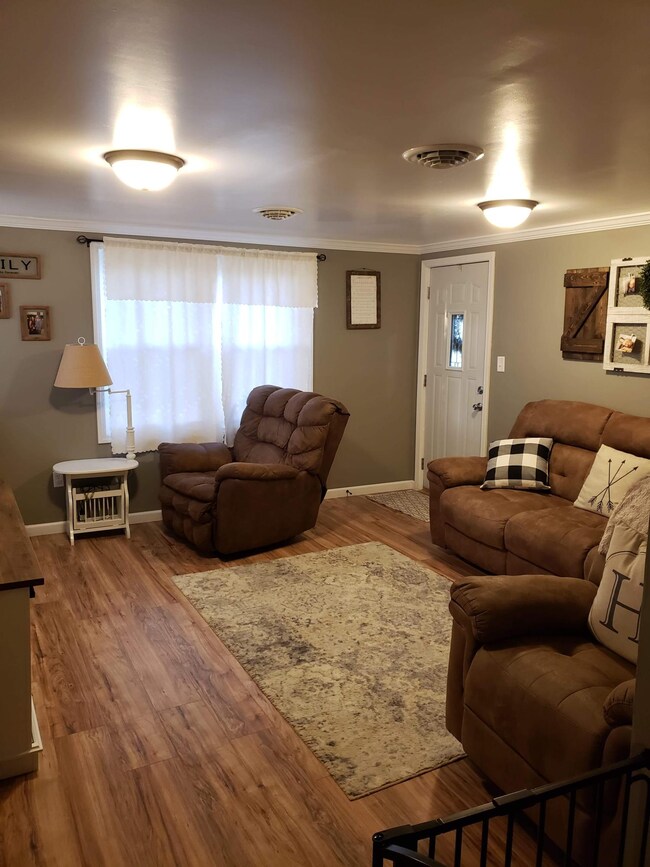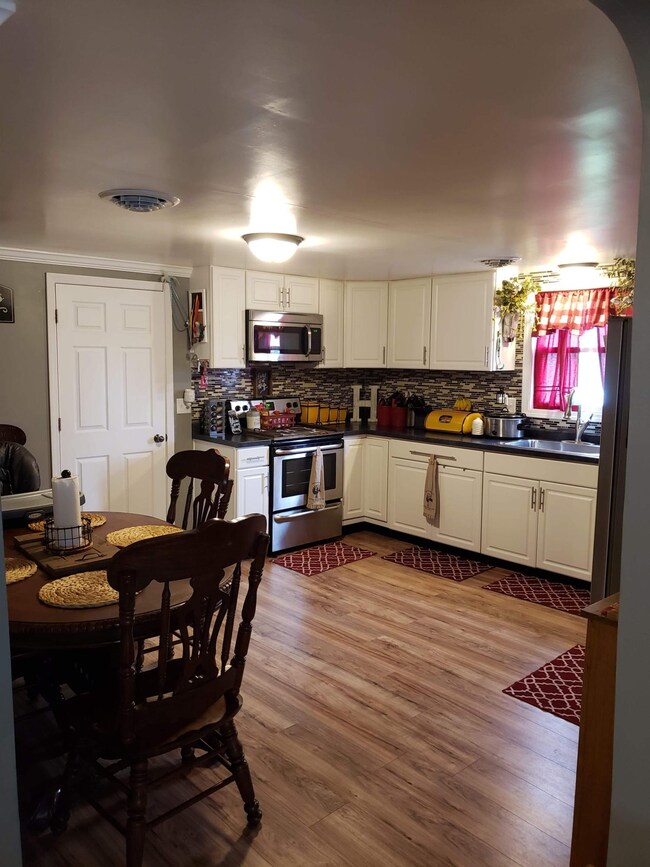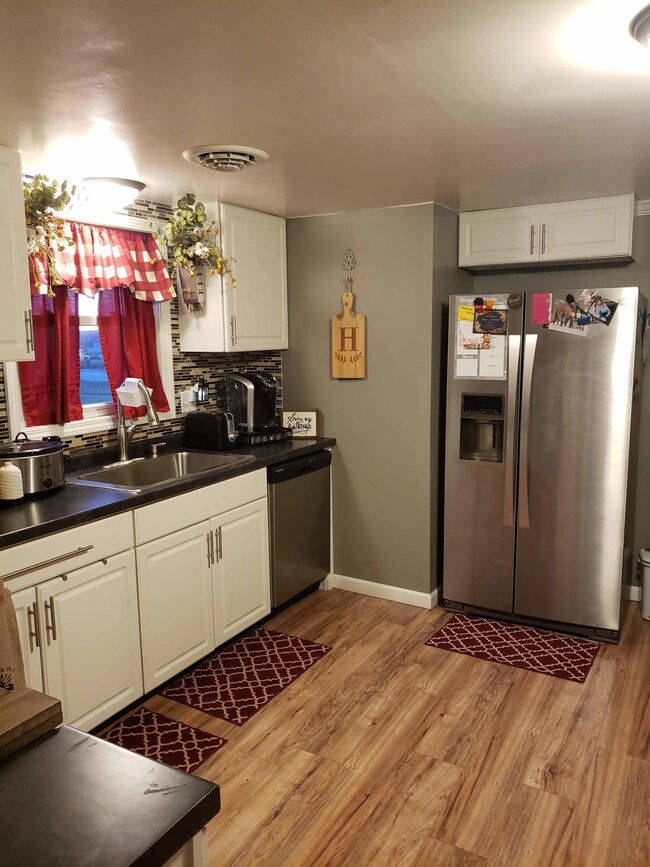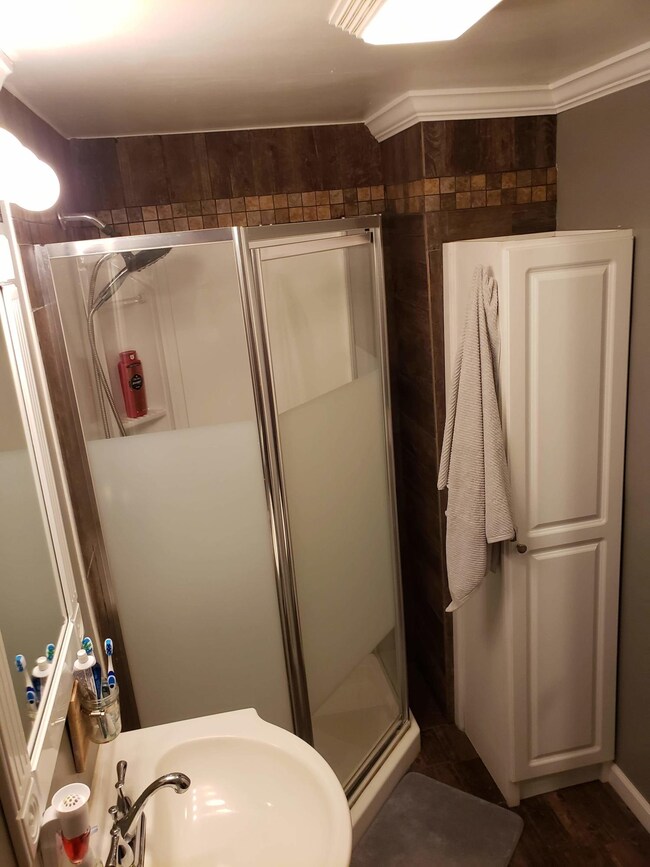
211 W Walnut St Mendon, OH 45862
Highlights
- Ranch Style House
- Porch
- Forced Air Heating and Cooling System
- 2 Car Detached Garage
- Shed
- Ceiling Fan
About This Home
As of June 2020Must see this modern 3 bedroom, 2 bath home. On extra large lot with det. garage and shed. This home was completely remodeled 2 years ago and is move in ready. Home has central heat and air, appliances included!!!
Last Agent to Sell the Property
1st Call Realty, Ltd. License #2013003035 Listed on: 04/28/2020
Home Details
Home Type
- Single Family
Est. Annual Taxes
- $740
Year Built
- Built in 1940
Lot Details
- Lot Dimensions are 66x132
Parking
- 2 Car Detached Garage
Home Design
- Ranch Style House
- Vinyl Siding
- Concrete Perimeter Foundation
Interior Spaces
- 1,132 Sq Ft Home
- Ceiling Fan
- Crawl Space
Kitchen
- Range
- Microwave
- Dishwasher
- Disposal
Bedrooms and Bathrooms
- 3 Bedrooms
- 2 Full Bathrooms
Outdoor Features
- Shed
- Porch
Utilities
- Forced Air Heating and Cooling System
- Heating System Uses Propane
Listing and Financial Details
- Assessor Parcel Number 41034100.0000
Ownership History
Purchase Details
Home Financials for this Owner
Home Financials are based on the most recent Mortgage that was taken out on this home.Purchase Details
Home Financials for this Owner
Home Financials are based on the most recent Mortgage that was taken out on this home.Purchase Details
Purchase Details
Purchase Details
Similar Homes in Mendon, OH
Home Values in the Area
Average Home Value in this Area
Purchase History
| Date | Type | Sale Price | Title Company |
|---|---|---|---|
| Deed | -- | -- | |
| Warranty Deed | -- | Attorney | |
| Deed | $15,862 | None Available | |
| Deed | -- | Attorney | |
| Sheriffs Deed | $49,422 | None Available |
Mortgage History
| Date | Status | Loan Amount | Loan Type |
|---|---|---|---|
| Open | $68,310 | No Value Available | |
| Closed | -- | No Value Available | |
| Closed | $68,310 | Stand Alone Refi Refinance Of Original Loan |
Property History
| Date | Event | Price | Change | Sq Ft Price |
|---|---|---|---|---|
| 06/18/2020 06/18/20 | Sold | $119,000 | 0.0% | $105 / Sq Ft |
| 04/30/2020 04/30/20 | Pending | -- | -- | -- |
| 04/28/2020 04/28/20 | For Sale | $119,000 | +650.2% | $105 / Sq Ft |
| 01/20/2017 01/20/17 | Sold | $15,862 | -11.0% | $14 / Sq Ft |
| 01/20/2017 01/20/17 | Pending | -- | -- | -- |
| 01/20/2017 01/20/17 | For Sale | $17,820 | -- | $16 / Sq Ft |
Tax History Compared to Growth
Tax History
| Year | Tax Paid | Tax Assessment Tax Assessment Total Assessment is a certain percentage of the fair market value that is determined by local assessors to be the total taxable value of land and additions on the property. | Land | Improvement |
|---|---|---|---|---|
| 2024 | $1,012 | $27,830 | $3,820 | $24,010 |
| 2023 | $1,012 | $27,830 | $3,820 | $24,010 |
| 2022 | $945 | $20,900 | $2,940 | $17,960 |
| 2021 | $939 | $20,900 | $2,940 | $17,960 |
| 2020 | $952 | $20,900 | $2,940 | $17,960 |
| 2019 | $743 | $16,840 | $2,170 | $14,670 |
| 2018 | $727 | $16,840 | $2,170 | $14,670 |
| 2017 | $659 | $16,840 | $2,170 | $14,670 |
| 2016 | $591 | $14,530 | $2,170 | $12,360 |
| 2015 | $659 | $14,530 | $2,170 | $12,360 |
| 2014 | $749 | $14,530 | $2,170 | $12,360 |
| 2013 | $630 | $14,530 | $2,170 | $12,360 |
Agents Affiliated with this Home
-
Sheryl Inskeep

Seller's Agent in 2020
Sheryl Inskeep
1st Call Realty, Ltd.
(419) 733-5719
267 Total Sales
-
Bonnie Marlow

Buyer's Agent in 2020
Bonnie Marlow
Cisco Realty
(419) 513-0378
63 Total Sales
-
N
Seller's Agent in 2017
Non Member
Non-member Office
Map
Source: Western Regional Information Systems & Technology (WRIST)
MLS Number: 1002602
APN: 41-034100.0000
- 0 Drake St
- 206 Glenn St
- 205 N Main St
- 8323 Deep Cut Rd
- 12029 Dutton Rd
- 8039 Shelley Rd
- 7979 U S 33
- 0 Mercer van Wert County Line Rd
- 8074 South St
- 21108 State Route 116
- 5062 Mercer van Wert County Line Rd
- 18683 Burris Rd
- 4744 Mercer van Wert County Line Rd
- 210 E 2nd St
- 158 E Walnut St
- 201 Clay St
- 301 Market St
- 7957 W Bridge St
- #199-216 Eaglebrooke Parkway Lots
- 7651 Oldtown Rd






