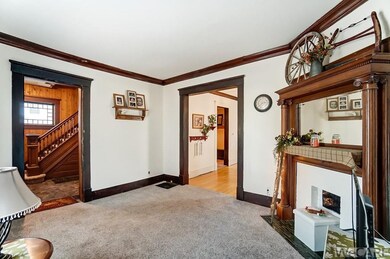
1153 W High St Lima, OH 45805
Central Lima NeighborhoodAbout This Home
As of April 2021NEED MORE SPACE? THIS HOME FEATURES OVER 2,300 SQ FT OF LIVING SPACE WITH 4 BEDROOMS, 3 FULL BATHS, DINING ROOM, LIVING ROOM AND FAMILY ROOM, UPSTAIRS APARTMENT HAS 1 BEDROOM & 1 BATHROOM, KITCHEN AND FAMILY ROOM WITH PRIVATE ENTRANCE, FULL BASEMENT, LARGE BACKYARD, OFF STREET PARKING, 1 YEAR HOME WARRANTY FOR BUYER
Last Agent to Sell the Property
Dye Real Estate & Land Company License #2009002377 Listed on: 11/11/2020
Home Details
Home Type
- Single Family
Est. Annual Taxes
- $1,416
Year Built
- Built in 1910
Lot Details
- Lot Dimensions are 50x207
Home Design
- Vinyl Siding
Interior Spaces
- 2,383 Sq Ft Home
- 2-Story Property
Bedrooms and Bathrooms
- 4 Bedrooms
- 3 Full Bathrooms
Utilities
- Forced Air Heating and Cooling System
- Space Heater
- Heating System Uses Natural Gas
Community Details
- No Home Owners Association
Listing and Financial Details
- Assessor Parcel Number 36360703010000
Ownership History
Purchase Details
Home Financials for this Owner
Home Financials are based on the most recent Mortgage that was taken out on this home.Purchase Details
Home Financials for this Owner
Home Financials are based on the most recent Mortgage that was taken out on this home.Purchase Details
Home Financials for this Owner
Home Financials are based on the most recent Mortgage that was taken out on this home.Purchase Details
Home Financials for this Owner
Home Financials are based on the most recent Mortgage that was taken out on this home.Purchase Details
Home Financials for this Owner
Home Financials are based on the most recent Mortgage that was taken out on this home.Purchase Details
Home Financials for this Owner
Home Financials are based on the most recent Mortgage that was taken out on this home.Purchase Details
Similar Homes in Lima, OH
Home Values in the Area
Average Home Value in this Area
Purchase History
| Date | Type | Sale Price | Title Company |
|---|---|---|---|
| Warranty Deed | $98,000 | None Available | |
| Quit Claim Deed | -- | None Available | |
| Land Contract | $75,000 | Attorney | |
| Survivorship Deed | $69,000 | Attorney | |
| Deed | $70,000 | -- | |
| Deed | $26,000 | -- | |
| Deed | $15,300 | -- |
Mortgage History
| Date | Status | Loan Amount | Loan Type |
|---|---|---|---|
| Open | $96,224 | FHA | |
| Previous Owner | $72,500 | Seller Take Back | |
| Previous Owner | $126,300 | No Value Available | |
| Previous Owner | $52,500 | New Conventional | |
| Previous Owner | $20,800 | New Conventional |
Property History
| Date | Event | Price | Change | Sq Ft Price |
|---|---|---|---|---|
| 04/26/2021 04/26/21 | Sold | $98,000 | -12.9% | $41 / Sq Ft |
| 02/21/2021 02/21/21 | Pending | -- | -- | -- |
| 11/11/2020 11/11/20 | For Sale | $112,500 | +50.0% | $47 / Sq Ft |
| 07/12/2012 07/12/12 | Sold | $75,000 | 0.0% | $31 / Sq Ft |
| 05/21/2012 05/21/12 | Pending | -- | -- | -- |
| 02/01/2012 02/01/12 | For Sale | $75,000 | -- | $31 / Sq Ft |
Tax History Compared to Growth
Tax History
| Year | Tax Paid | Tax Assessment Tax Assessment Total Assessment is a certain percentage of the fair market value that is determined by local assessors to be the total taxable value of land and additions on the property. | Land | Improvement |
|---|---|---|---|---|
| 2024 | $1,511 | $41,030 | $3,190 | $37,840 |
| 2023 | $1,395 | $32,840 | $2,560 | $30,280 |
| 2022 | $1,402 | $32,840 | $2,560 | $30,280 |
| 2021 | $1,486 | $32,840 | $2,560 | $30,280 |
| 2020 | $1,137 | $22,160 | $2,380 | $19,780 |
| 2019 | $1,137 | $22,160 | $2,380 | $19,780 |
| 2018 | $1,121 | $22,160 | $2,380 | $19,780 |
| 2017 | $1,145 | $21,180 | $2,380 | $18,800 |
| 2016 | $1,103 | $21,180 | $2,380 | $18,800 |
| 2015 | $1,129 | $21,180 | $2,380 | $18,800 |
| 2014 | $1,327 | $25,450 | $2,560 | $22,890 |
| 2013 | $1,343 | $25,450 | $2,560 | $22,890 |
Agents Affiliated with this Home
-
Chad Wright
C
Seller's Agent in 2021
Chad Wright
Dye Real Estate & Land Company
(419) 236-7143
2 in this area
165 Total Sales
-
Lynn Culver

Buyer's Agent in 2021
Lynn Culver
Berkshire Hathaway Professional Realty
(419) 331-7653
3 in this area
276 Total Sales
-
B
Seller's Agent in 2012
Bonnie Shelley
Ron Spencer Real Estate
Map
Source: West Central Association of REALTORS® (OH)
MLS Number: 203320
APN: 36-36-07-03-010.000
- 1157 W High St
- 1179 W High St
- 1036 W High St
- 227 S Cole St
- 1134 W Wayne St
- 233 S Kenilworth Ave
- 924 W Elm St
- 1418 W High St
- 430 N Jameson Ave
- 977 W Wayne St
- 108 N Woodlawn Ave
- 982 W Wayne St
- 1436 Oakland Pkwy
- 503 N Charles St
- 120 S Woodlawn Ave
- 513 N Charles St
- 1323 W Elm St
- 926 W Wayne St
- 343 S Charles St
- 1527 W Wayne St






