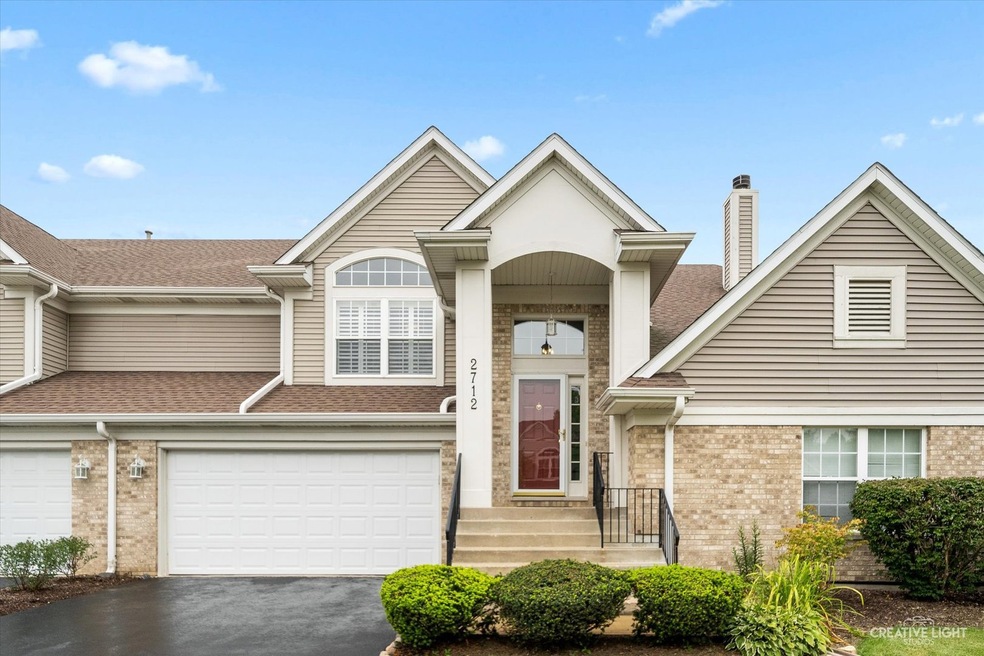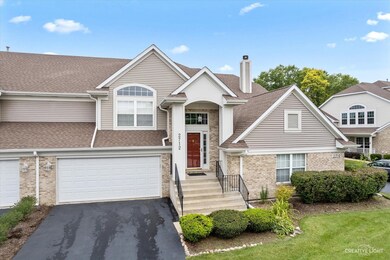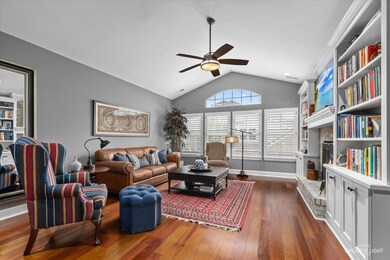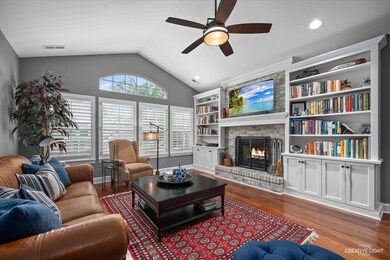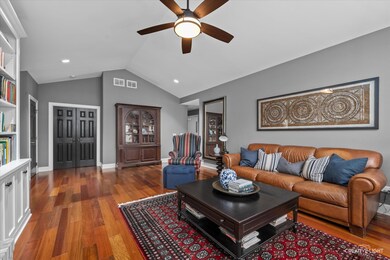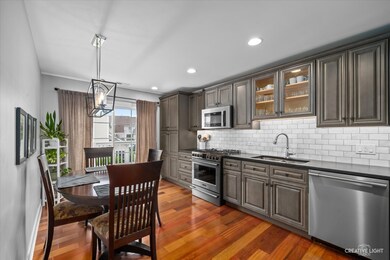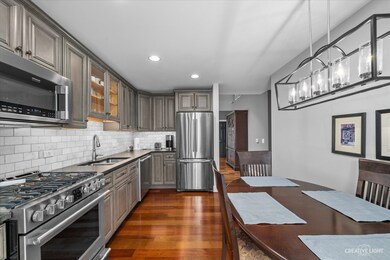
2712 Old Woods Trail Unit 10 Plainfield, IL 60586
Fall Creek NeighborhoodHighlights
- Deck
- Vaulted Ceiling
- Balcony
- Plainfield Central High School Rated A-
- Home Office
- Porch
About This Home
As of October 2023You don't want to miss this Move-In-Ready Townhouse in River Walk! It has many updates including Siena Marble Master Bath with Walk-in Shower and Custom Cabinets, Family Room with Fireplace and Custom Cabinets/Bookshelves, Cherry Flooring in all Rooms/Closets except Laundry Room and Baths which are Tiled, Hunter Douglas Custom Blinds in Family Room, Bedrooms and Office, Balcony/Deck off Kitchen. Office is easily converted to Dining Room, 3rd Bedroom or Den. Also New since 2017: Furnace, Air Conditioning, Kitchen Cabinets, Granite Counters in Kitchen and Master Bath, All New Lighting, New Appliances, All New Flooring, Master Closet has Custom Built-ins. Located Less than 200 Feet from Riverwalk Park which runs along the DuPage River and has 3 River Access Points for Fishing and Canoeing/Kayaking along with a paved Bike and Walking Path! Rugs do not stay. ***All Showings are set by Phone only*** *Rentals are not allowed* ***Seller is licensed Real Estate Broker***
Last Agent to Sell the Property
Regional Realty Group License #471000871 Listed on: 08/12/2023
Townhouse Details
Home Type
- Townhome
Est. Annual Taxes
- $4,139
Year Built
- Built in 1999 | Remodeled in 2017
HOA Fees
- $365 Monthly HOA Fees
Parking
- 2 Car Attached Garage
- Garage Door Opener
- Parking Included in Price
Interior Spaces
- 1,626 Sq Ft Home
- 2-Story Property
- Vaulted Ceiling
- Wood Burning Fireplace
- Blinds
- Entrance Foyer
- Living Room with Fireplace
- Family or Dining Combination
- Home Office
- Dryer
Kitchen
- Range
- Microwave
- Dishwasher
Bedrooms and Bathrooms
- 2 Bedrooms
- 2 Potential Bedrooms
- 2 Full Bathrooms
Outdoor Features
- Balcony
- Deck
- Porch
Utilities
- Forced Air Heating and Cooling System
- Heating System Uses Natural Gas
Listing and Financial Details
- Senior Tax Exemptions
- Homeowner Tax Exemptions
Community Details
Overview
- Association fees include insurance, tv/cable, exterior maintenance, lawn care, snow removal
- 4 Units
- Staff Association, Phone Number (630) 620-1133
- Riverwalk Subdivision
- Property managed by ACM
Pet Policy
- Dogs and Cats Allowed
Additional Features
- Common Area
- Resident Manager or Management On Site
Ownership History
Purchase Details
Home Financials for this Owner
Home Financials are based on the most recent Mortgage that was taken out on this home.Purchase Details
Home Financials for this Owner
Home Financials are based on the most recent Mortgage that was taken out on this home.Purchase Details
Home Financials for this Owner
Home Financials are based on the most recent Mortgage that was taken out on this home.Purchase Details
Purchase Details
Home Financials for this Owner
Home Financials are based on the most recent Mortgage that was taken out on this home.Purchase Details
Home Financials for this Owner
Home Financials are based on the most recent Mortgage that was taken out on this home.Similar Homes in Plainfield, IL
Home Values in the Area
Average Home Value in this Area
Purchase History
| Date | Type | Sale Price | Title Company |
|---|---|---|---|
| Warranty Deed | $297,000 | Fidelity National Title | |
| Warranty Deed | $150,300 | North American Title Co | |
| Warranty Deed | $148,500 | First American Title | |
| Warranty Deed | $162,500 | First American Title | |
| Warranty Deed | $154,000 | Greater Illinois Title Compa | |
| Deed | $159,000 | -- |
Mortgage History
| Date | Status | Loan Amount | Loan Type |
|---|---|---|---|
| Previous Owner | $360,000 | Credit Line Revolving | |
| Previous Owner | $30,000 | Stand Alone Second | |
| Previous Owner | $130,000 | Purchase Money Mortgage | |
| Previous Owner | $123,120 | No Value Available | |
| Previous Owner | $65,000 | No Value Available | |
| Closed | $30,700 | No Value Available |
Property History
| Date | Event | Price | Change | Sq Ft Price |
|---|---|---|---|---|
| 10/23/2023 10/23/23 | Sold | $297,000 | +1.4% | $183 / Sq Ft |
| 10/10/2023 10/10/23 | Price Changed | $292,900 | 0.0% | $180 / Sq Ft |
| 09/22/2023 09/22/23 | Pending | -- | -- | -- |
| 09/19/2023 09/19/23 | For Sale | $292,900 | -1.4% | $180 / Sq Ft |
| 09/15/2023 09/15/23 | Off Market | $297,000 | -- | -- |
| 08/12/2023 08/12/23 | For Sale | $292,900 | +94.9% | $180 / Sq Ft |
| 06/16/2016 06/16/16 | Sold | $150,300 | -4.4% | $86 / Sq Ft |
| 06/06/2016 06/06/16 | Pending | -- | -- | -- |
| 05/25/2016 05/25/16 | Price Changed | $157,250 | -0.2% | $90 / Sq Ft |
| 05/11/2016 05/11/16 | For Sale | $157,500 | -- | $90 / Sq Ft |
Tax History Compared to Growth
Tax History
| Year | Tax Paid | Tax Assessment Tax Assessment Total Assessment is a certain percentage of the fair market value that is determined by local assessors to be the total taxable value of land and additions on the property. | Land | Improvement |
|---|---|---|---|---|
| 2023 | $5,367 | $74,718 | $1 | $74,717 |
| 2022 | $4,406 | $67,106 | $1 | $67,105 |
| 2021 | $4,139 | $62,716 | $1 | $62,715 |
| 2020 | $4,466 | $60,937 | $1 | $60,936 |
| 2019 | $4,303 | $58,063 | $1 | $58,062 |
| 2018 | $4,108 | $54,553 | $1 | $54,552 |
| 2017 | $3,976 | $51,842 | $1 | $51,841 |
| 2016 | $3,887 | $49,444 | $1 | $49,443 |
| 2015 | $3,608 | $46,318 | $1 | $46,317 |
| 2014 | $3,608 | $44,683 | $1 | $44,682 |
| 2013 | $3,608 | $44,683 | $1 | $44,682 |
Agents Affiliated with this Home
-

Seller's Agent in 2023
James Conway
Regional Realty Group
(815) 744-6565
2 in this area
117 Total Sales
-

Buyer's Agent in 2023
Peggy Mlsna
Baird Warner
(630) 849-6667
2 in this area
81 Total Sales
-
E
Seller's Agent in 2016
Eva Burns
Redfin Corporation
-
M
Buyer's Agent in 2016
Michael Conway
Regional Realty Group
Map
Source: Midwest Real Estate Data (MRED)
MLS Number: 11857253
APN: 03-27-307-014
- 23742 Caton Farm Rd
- 2326 Olde Mill Rd
- 2173 Rossiter Pkwy
- 2107 Vermette Cir
- 2517 Oak Tree Ln
- 2020 Saint Andrews Dr
- 2019 Olde Mill Rd
- 24516 W Emyvale Ct
- 4756 Flanders Ct
- 4318 Bronk Corner
- 4118 Rivertowne Dr Unit 1
- 23551 W Winston Ave
- 4220 Glenlo Dr
- 4218 Glenlo Dr
- 2011 Gleneagle Dr
- 2812 Sun Valley Dr
- 4203 Bunratty Ln
- 000000 Dayfield Dr
- 0000 Dayfield Dr
- 00000 Dayfield Dr
