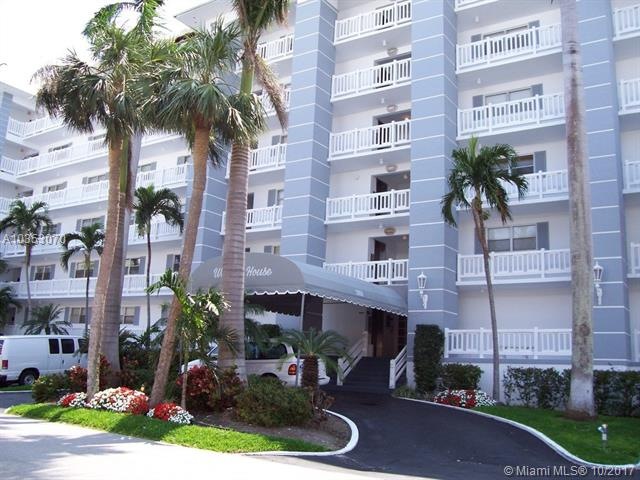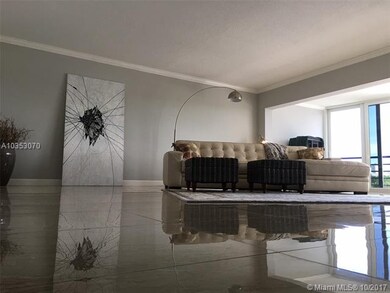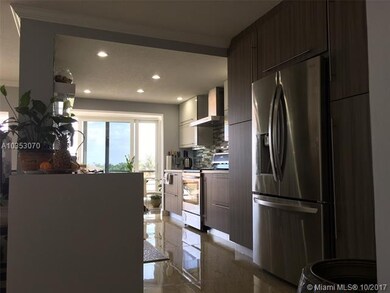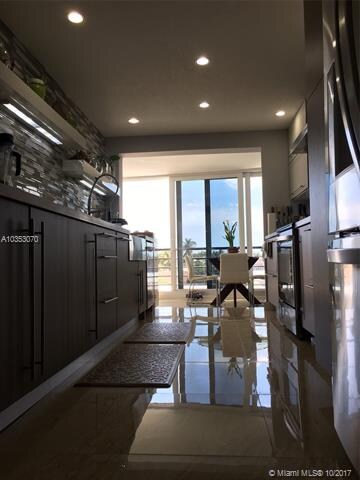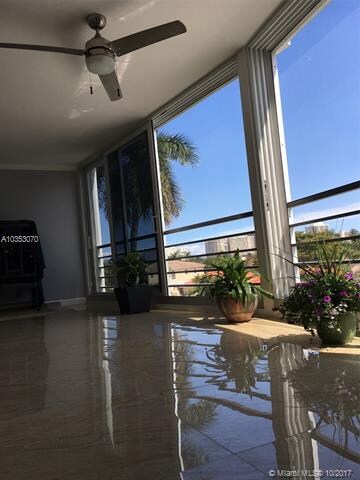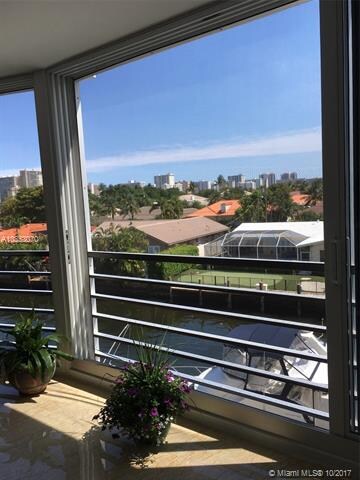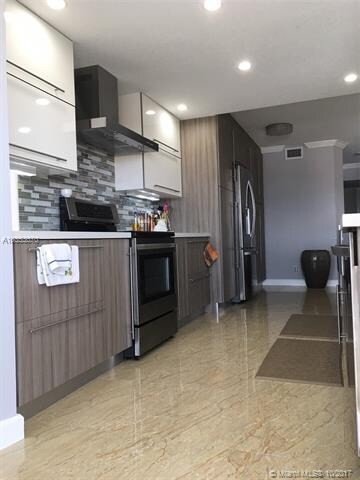
3050 NE 47th Ct Unit 303 Fort Lauderdale, FL 33308
Coral Ridge Country Club Estates NeighborhoodHighlights
- Boat Dock
- Skyline View
- Clubhouse
- Fort Lauderdale High School Rated A
- Home fronts a canal
- Roman Tub
About This Home
As of July 2025Large waterfront condo over looking canal with WATERVIEWS AND CITY VIEWS. total remodel with new floors, kitchen, baths and plumbing. full laundry. wood cabinets, top of the line appliances with warranty. hurricane windows -feels like a high rise. modern with classic touches. crown molding. knock down ceilings. wood floors in bedrooms. large bedrooms. walk in closet. 24in tilel throughout. excellent community in well managed building. plenty of parking and storage. walk to the beach and shops and restaurants. SUN FILLED POOL ALL YEAR ROUND..southern exposure for tons of sun in the winter and shade in the summer...BEST DEAL ON THE MARKET!!
Last Agent to Sell the Property
American Real Estate & Mortgage LLC License #3029992 Listed on: 10/09/2017
Last Buyer's Agent
Michael Rizzo
Coldwell Banker Residential RE License #3056439
Property Details
Home Type
- Condominium
Est. Annual Taxes
- $3,437
Year Built
- Built in 1970 | Remodeled
Lot Details
- Home fronts a canal
- South Facing Home
HOA Fees
- $478 Monthly HOA Fees
Parking
- 1 Car Attached Garage
- Automatic Garage Door Opener
- Secured Garage or Parking
Property Views
- Skyline
- Canal
Home Design
- Concrete Block And Stucco Construction
Interior Spaces
- 1,800 Sq Ft Home
- Furniture for Sale
- Built-In Features
- Ceiling Fan
- Family Room
- Florida or Dining Combination
- Sun or Florida Room
- Storage Room
- Video Cameras
Kitchen
- Breakfast Area or Nook
- Self-Cleaning Oven
- Electric Range
- Microwave
- Ice Maker
- Dishwasher
- Snack Bar or Counter
- Disposal
Flooring
- Wood
- Tile
Bedrooms and Bathrooms
- 2 Bedrooms
- Primary Bedroom on Main
- Closet Cabinetry
- Walk-In Closet
- 2 Full Bathrooms
- Bidet
- Dual Sinks
- Roman Tub
- Bathtub and Shower Combination in Primary Bathroom
Laundry
- Laundry in Utility Room
- Dryer
- Washer
Accessible Home Design
- Accessible Elevator Installed
Outdoor Features
- No Fixed Bridges
- Canal Width 1-80 Feet
- Dock Available
- Outdoor Grill
Utilities
- Central Heating and Cooling System
- Electric Water Heater
Listing and Financial Details
- Assessor Parcel Number 494318AG0170
Community Details
Overview
- Mid-Rise Condominium
- Winston Condo
- Winston Condo Subdivision
- Car Wash Area
- 6-Story Property
Amenities
- Community Barbecue Grill
- Clubhouse
- Community Kitchen
- Business Center
- Community Center
- Party Room
- Recreation Room
- Bike Room
- Elevator
Recreation
- Boat Dock
- Heated Community Pool
Pet Policy
- Breed Restrictions
Building Details
Security
- High Impact Windows
- Fire and Smoke Detector
Ownership History
Purchase Details
Home Financials for this Owner
Home Financials are based on the most recent Mortgage that was taken out on this home.Purchase Details
Home Financials for this Owner
Home Financials are based on the most recent Mortgage that was taken out on this home.Purchase Details
Home Financials for this Owner
Home Financials are based on the most recent Mortgage that was taken out on this home.Purchase Details
Home Financials for this Owner
Home Financials are based on the most recent Mortgage that was taken out on this home.Similar Homes in Fort Lauderdale, FL
Home Values in the Area
Average Home Value in this Area
Purchase History
| Date | Type | Sale Price | Title Company |
|---|---|---|---|
| Warranty Deed | $375,000 | None Listed On Document | |
| Warranty Deed | $448,900 | Chicago Title Ins Agcy Inc | |
| Warranty Deed | $396,000 | Sunbelt Title Agency | |
| Warranty Deed | $230,000 | Attorney | |
| Warranty Deed | $230,000 | Attorney |
Mortgage History
| Date | Status | Loan Amount | Loan Type |
|---|---|---|---|
| Previous Owner | $172,500 | New Conventional |
Property History
| Date | Event | Price | Change | Sq Ft Price |
|---|---|---|---|---|
| 07/15/2025 07/15/25 | Sold | $375,000 | -6.0% | $253 / Sq Ft |
| 06/15/2025 06/15/25 | Pending | -- | -- | -- |
| 03/09/2025 03/09/25 | For Sale | $399,000 | -11.1% | $269 / Sq Ft |
| 12/04/2019 12/04/19 | Sold | $448,900 | -6.3% | $249 / Sq Ft |
| 11/04/2019 11/04/19 | Pending | -- | -- | -- |
| 10/03/2019 10/03/19 | For Sale | $479,000 | +21.0% | $266 / Sq Ft |
| 07/06/2018 07/06/18 | Sold | $396,000 | -5.7% | $220 / Sq Ft |
| 05/04/2018 05/04/18 | Price Changed | $419,900 | -0.8% | $233 / Sq Ft |
| 03/26/2018 03/26/18 | Price Changed | $423,214 | 0.0% | $235 / Sq Ft |
| 03/26/2018 03/26/18 | For Sale | $423,214 | +6.9% | $235 / Sq Ft |
| 03/26/2018 03/26/18 | Off Market | $396,000 | -- | -- |
| 02/06/2018 02/06/18 | Price Changed | $436,182 | -3.3% | $242 / Sq Ft |
| 01/22/2018 01/22/18 | Price Changed | $451,122 | +3.0% | $251 / Sq Ft |
| 12/10/2017 12/10/17 | Price Changed | $437,999 | -0.4% | $243 / Sq Ft |
| 10/09/2017 10/09/17 | For Sale | $439,900 | -- | $244 / Sq Ft |
Tax History Compared to Growth
Tax History
| Year | Tax Paid | Tax Assessment Tax Assessment Total Assessment is a certain percentage of the fair market value that is determined by local assessors to be the total taxable value of land and additions on the property. | Land | Improvement |
|---|---|---|---|---|
| 2025 | $5,908 | $357,000 | -- | -- |
| 2024 | $5,801 | $346,940 | -- | -- |
| 2023 | $5,801 | $336,840 | $0 | $0 |
| 2022 | $5,670 | $327,030 | $0 | $0 |
| 2021 | $5,496 | $317,510 | $0 | $0 |
| 2020 | $7,692 | $395,030 | $39,500 | $355,530 |
| 2019 | $6,526 | $332,670 | $33,270 | $299,400 |
| 2018 | $3,444 | $215,980 | $0 | $0 |
| 2017 | $3,418 | $211,540 | $0 | $0 |
| 2016 | $3,437 | $207,190 | $0 | $0 |
| 2015 | $3,475 | $205,750 | $0 | $0 |
| 2014 | $3,503 | $204,120 | $0 | $0 |
| 2013 | -- | $201,110 | $20,110 | $181,000 |
Agents Affiliated with this Home
-
V
Seller's Agent in 2025
Vivian Hopwood
Elevate Real Estate Brokers of
-
J
Buyer's Agent in 2025
Jordan Nitto
Century 21 Stein Posner
-
M
Seller's Agent in 2019
Michael Rizzo
Coldwell Banker Realty
-
E
Seller Co-Listing Agent in 2019
Ely Benaim
Coldwell Banker Realty
-
M
Buyer's Agent in 2019
Michael Rizzo
Coldwell Banker Residential RE
-
J
Seller's Agent in 2018
Joseph Fansler
American Real Estate & Mortgage LLC
Map
Source: MIAMI REALTORS® MLS
MLS Number: A10353070
APN: 49-43-18-AG-0170
- 3050 NE 47th Ct Unit 204
- 3050 NE 47th Ct Unit 403
- 3050 NE 47th Ct Unit 506
- 3050 NE 47th Ct Unit 502 & 503
- 3051 NE 47th Ct Unit 207
- 3071 NE 47th St
- 3000 NE 48th St Unit 203
- 3001 NE 47th Ct Unit 113
- 3050 NE 48th St Unit 206
- 3050 NE 48th St Unit 210
- 3101 NE 47th Ct Unit 207
- 3101 NE 47th Ct Unit 203
- 3070 NW 48th Terrace Unit 307
- 3070 NW 48th Terrace Unit 415
- 3070 NW 48th Terrace Unit 109
- 3051 NE 48th St Unit 604
- 3051 NE 48th St Unit 308
- 3051 NE 48th St Unit 703
- 3051 NE 48th St Unit 205
- 3100 NE 47th St
