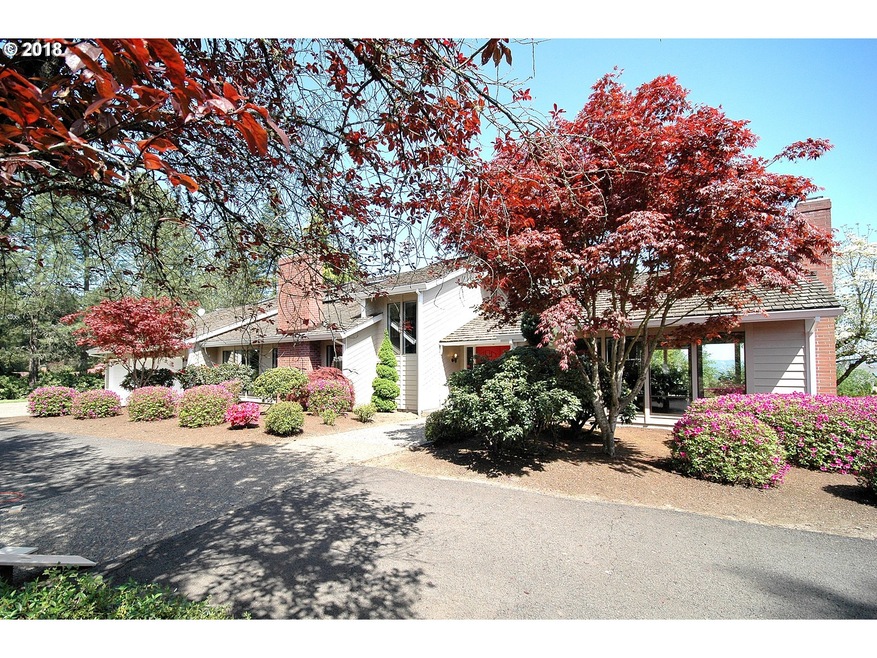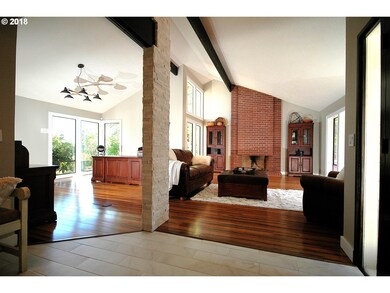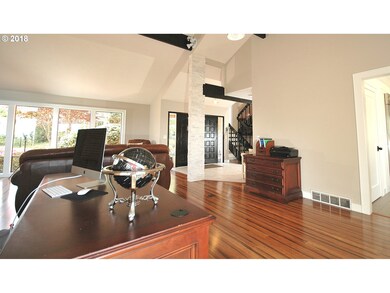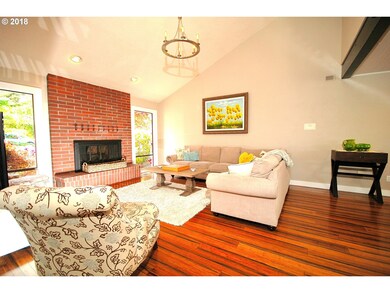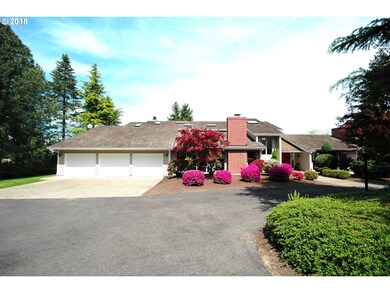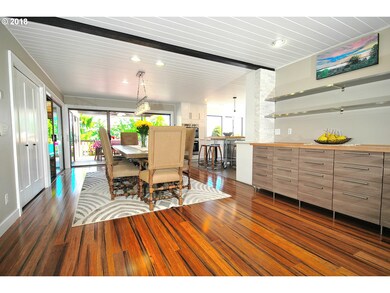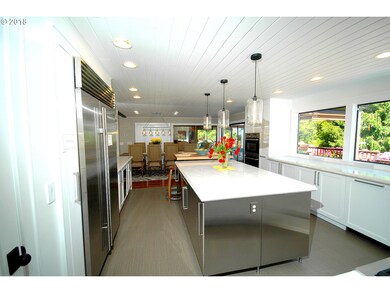
$949,000
- 4 Beds
- 2.5 Baths
- 3,236 Sq Ft
- 13928 SW Hillshire Dr
- Portland, OR
Perched atop Bull Mountain in the coveted Hillshire Estates neighborhood, this stunning 4-bedroom home offers the ability to live in one of the area's most exclusive settings. As you enter, you're greeted by beautiful hardwood floors and an abundance of natural light. You’ll love taking in the valley views with mountains in the distance. The heart of the home is a sprawling kitchen, perfect for
Zak Meaut Premiere Property Group, LLC
