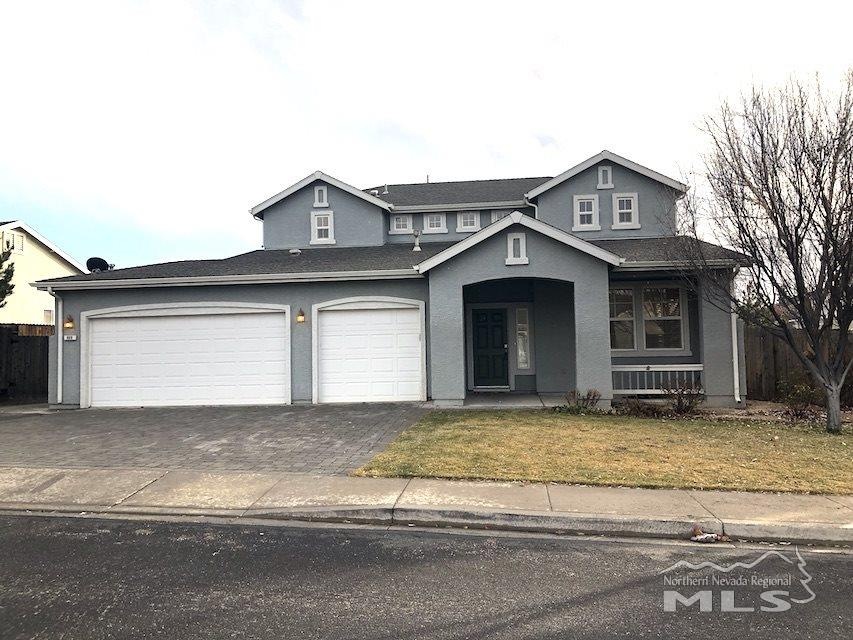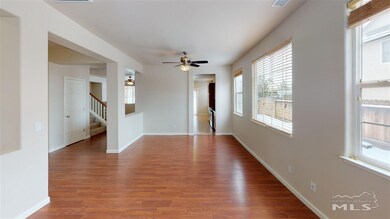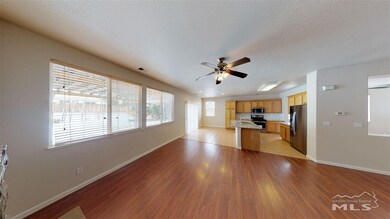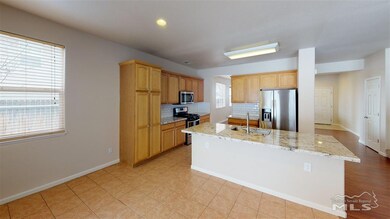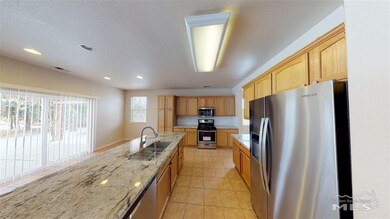
866 N University Park Loop Reno, NV 89512
West University NeighborhoodHighlights
- RV Access or Parking
- High Ceiling
- 3 Car Attached Garage
- Separate Formal Living Room
- Breakfast Area or Nook
- Double Pane Windows
About This Home
As of January 2020This wonderful University Ridge home with new paint, carpet and a remodeled kitchen is close to everything; UNR, Downtown, and all freeways. There is one bedroom downstairs with a full bath and three bedrooms upstairs with two full baths. The large master bedroom has two closets, one is a walk-in. The master bath has a deep garden tub and a separate shower along with double sinks. The family room features a cozy gas log fireplace. The backyard is large and private with lots of trees and a RV pad., Four of the mature backyard trees are fruit producing, cherry, apple, and Asian pear. This home will be zoned for a new high school in the near future. This is the perfect family home with an ideal floor plan.
Last Buyer's Agent
Alex Brown
Dickson Realty - Damonte Ranch License #S.174346

Home Details
Home Type
- Single Family
Est. Annual Taxes
- $2,784
Year Built
- Built in 2005
Lot Details
- 0.26 Acre Lot
- Back Yard Fenced
- Landscaped
- Level Lot
- Front and Back Yard Sprinklers
- Sprinklers on Timer
- Property is zoned SF15
HOA Fees
Parking
- 3 Car Attached Garage
- Garage Door Opener
- RV Access or Parking
Home Design
- Slab Foundation
- Pitched Roof
- Shingle Roof
- Composition Roof
- Stick Built Home
- Stucco
Interior Spaces
- 2,305 Sq Ft Home
- 2-Story Property
- High Ceiling
- Ceiling Fan
- Gas Log Fireplace
- Double Pane Windows
- Vinyl Clad Windows
- Blinds
- Family Room with Fireplace
- Separate Formal Living Room
- Fire and Smoke Detector
Kitchen
- Breakfast Area or Nook
- Gas Oven
- Gas Range
- Microwave
- Dishwasher
- ENERGY STAR Qualified Appliances
- Kitchen Island
- Disposal
Flooring
- Carpet
- Laminate
- Ceramic Tile
Bedrooms and Bathrooms
- 4 Bedrooms
- Walk-In Closet
- 3 Full Bathrooms
- Dual Sinks
- Primary Bathroom includes a Walk-In Shower
- Garden Bath
Laundry
- Laundry Room
- Laundry Cabinets
Outdoor Features
- Patio
Schools
- Peavine Elementary School
- Clayton Middle School
- Hug High School
Utilities
- Refrigerated Cooling System
- Forced Air Heating and Cooling System
- Heating System Uses Natural Gas
- Gas Water Heater
- Internet Available
- Phone Available
- Cable TV Available
Community Details
- $200 HOA Transfer Fee
- Equus Association, Phone Number (775) 852-2224
- Maintained Community
- The community has rules related to covenants, conditions, and restrictions
Listing and Financial Details
- Home warranty included in the sale of the property
- Assessor Parcel Number 00368203
Ownership History
Purchase Details
Home Financials for this Owner
Home Financials are based on the most recent Mortgage that was taken out on this home.Purchase Details
Purchase Details
Home Financials for this Owner
Home Financials are based on the most recent Mortgage that was taken out on this home.Purchase Details
Home Financials for this Owner
Home Financials are based on the most recent Mortgage that was taken out on this home.Purchase Details
Purchase Details
Purchase Details
Home Financials for this Owner
Home Financials are based on the most recent Mortgage that was taken out on this home.Purchase Details
Home Financials for this Owner
Home Financials are based on the most recent Mortgage that was taken out on this home.Purchase Details
Similar Homes in Reno, NV
Home Values in the Area
Average Home Value in this Area
Purchase History
| Date | Type | Sale Price | Title Company |
|---|---|---|---|
| Bargain Sale Deed | $455,000 | Stewart Title Company | |
| Interfamily Deed Transfer | -- | None Available | |
| Bargain Sale Deed | $350,000 | Ticor Title Reno Main | |
| Bargain Sale Deed | $270,000 | Ticor Title Reno | |
| Trustee Deed | $234,327 | Accommodation | |
| Deed | $460,000 | Founders Title Company Of Nv | |
| Interfamily Deed Transfer | -- | Founders Title Company Of Nv | |
| Bargain Sale Deed | $451,500 | Founders Title Company Of Nv | |
| Bargain Sale Deed | $600,000 | First American Title |
Mortgage History
| Date | Status | Loan Amount | Loan Type |
|---|---|---|---|
| Open | $380,000 | New Conventional | |
| Previous Owner | $235,000 | Unknown | |
| Previous Owner | $229,500 | Unknown | |
| Previous Owner | $361,200 | Unknown | |
| Closed | $0 | Seller Take Back |
Property History
| Date | Event | Price | Change | Sq Ft Price |
|---|---|---|---|---|
| 01/31/2020 01/31/20 | Sold | $455,000 | 0.0% | $197 / Sq Ft |
| 01/10/2020 01/10/20 | Pending | -- | -- | -- |
| 12/06/2019 12/06/19 | For Sale | $455,000 | +30.0% | $197 / Sq Ft |
| 07/24/2015 07/24/15 | Sold | $350,000 | -3.8% | $152 / Sq Ft |
| 06/24/2015 06/24/15 | Pending | -- | -- | -- |
| 04/24/2015 04/24/15 | For Sale | $364,000 | -- | $158 / Sq Ft |
Tax History Compared to Growth
Tax History
| Year | Tax Paid | Tax Assessment Tax Assessment Total Assessment is a certain percentage of the fair market value that is determined by local assessors to be the total taxable value of land and additions on the property. | Land | Improvement |
|---|---|---|---|---|
| 2025 | $3,396 | $137,660 | $42,327 | $95,332 |
| 2024 | $3,396 | $134,225 | $42,000 | $92,225 |
| 2023 | $2,511 | $130,903 | $43,750 | $87,153 |
| 2022 | $3,357 | $106,050 | $33,565 | $72,485 |
| 2021 | $3,110 | $95,944 | $23,940 | $72,004 |
| 2020 | $2,923 | $97,960 | $25,935 | $72,025 |
| 2019 | $2,784 | $94,555 | $24,938 | $69,617 |
| 2018 | $2,658 | $89,630 | $21,613 | $68,017 |
| 2017 | $2,550 | $85,486 | $17,456 | $68,030 |
| 2016 | $2,486 | $85,716 | $16,293 | $69,423 |
| 2015 | $2,482 | $84,040 | $14,963 | $69,077 |
| 2014 | $2,410 | $77,625 | $11,604 | $66,021 |
| 2013 | -- | $63,720 | $8,579 | $55,141 |
Agents Affiliated with this Home
-
Deni Wilson

Seller's Agent in 2020
Deni Wilson
Ink Realty
(775) 240-3060
56 Total Sales
-
Ashtyn Harding

Seller Co-Listing Agent in 2020
Ashtyn Harding
Ink Realty
(775) 560-6199
1 in this area
43 Total Sales
-
A
Buyer's Agent in 2020
Alex Brown
Dickson Realty
-
J
Seller's Agent in 2015
Jim North
Nevada Homes & Investments
-
Desiree Hagen
D
Buyer's Agent in 2015
Desiree Hagen
Sierra Sotheby's Intl. Realty
(775) 203-3509
1 Total Sale
Map
Source: Northern Nevada Regional MLS
MLS Number: 190017823
APN: 003-682-03
- 3621 Pimlico St
- 1095 S University Park Loop
- 3678 Hollywood Park Dr
- 1080 S University Park Loop
- 3628 Pocono Downs Dr
- 3571 Penn National Dr
- 545 Greenstone Dr
- 925 Morrill Hall Ct
- 1179 Arrastra Rd Unit Lot 14
- 1175 Arrastra Rd Unit Lot 13
- 1180 Arrastra Rd
- 1176 Arrastra Rd Unit Lot 16
- 1172 Arrastra Rd
- 1168 Arrastra Rd Unit LOT 18
- 1164 Arrastra Rd Unit Lot 19
- 18 Colombard Way
- 27 Chianti Way
- 29 Chianti Way
- 970 Demos Ct
- 100 Bisset Ct Unit B
