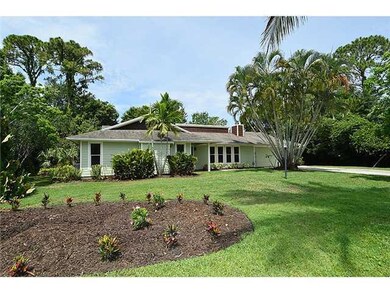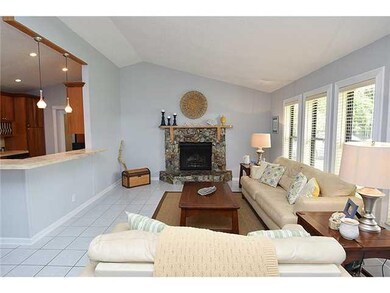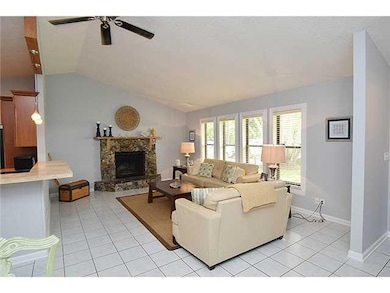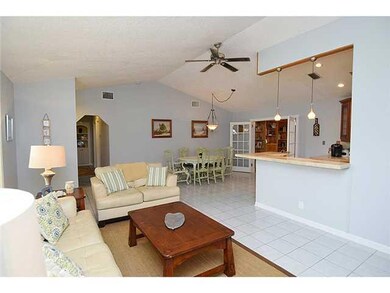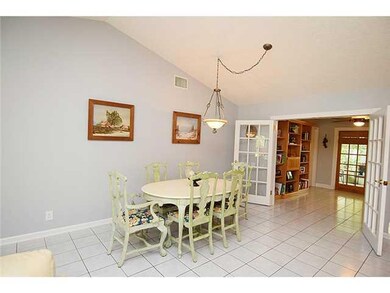
6754 SW Cinnamon Ct Stuart, FL 34997
South Stuart NeighborhoodHighlights
- RV Access or Parking
- Fruit Trees
- Cathedral Ceiling
- Martin County High School Rated A-
- Ranch Style House
- Hydromassage or Jetted Bathtub
About This Home
As of June 2025Discover this private location at the end of a very quiet street. This cozy home offers 3 BR's, 2 BA's, wood burning fireplace, built-in bookcases & is tiled throughout! The master bath & closet were completely renovated in 2009! The kitchen was remodeled in 2004 along with the roof & a covered porch addition. The home offers hardiplank siding for ease of maintenance. With just under half an acre there is room for parking the family boat or RV as well. There is a voluntary association. A very nominal fee of only $100 per year allows you the privilege of using the private boat launch! With over 2,000 sqft of living space, convenience of location and the ability to bring the family boat, you will find yourself falling in love with this home! See it today!
Last Agent to Sell the Property
RE/MAX Community License #3048544 Listed on: 05/18/2016

Home Details
Home Type
- Single Family
Est. Annual Taxes
- $3,572
Year Built
- Built in 1981
Home Design
- Ranch Style House
- Frame Construction
- Shingle Roof
- Composition Roof
- Vinyl Siding
Interior Spaces
- 2,056 Sq Ft Home
- Cathedral Ceiling
- Wood Burning Fireplace
- Combination Dining and Living Room
- Screened Porch
- Ceramic Tile Flooring
- Hurricane or Storm Shutters
Kitchen
- Breakfast Bar
- Electric Range
- Dishwasher
Bedrooms and Bathrooms
- 3 Bedrooms
- Walk-In Closet
- 2 Full Bathrooms
- Hydromassage or Jetted Bathtub
- Bathtub with Shower
Laundry
- Dryer
- Washer
Parking
- 2 Car Attached Garage
- Garage Door Opener
- RV Access or Parking
- 1 to 5 Parking Spaces
Schools
- Crystal Lake Elementary School
- David L. Anderson Middle School
- Martin County High School
Utilities
- Central Heating and Cooling System
- Well
- Water Softener
Additional Features
- Outdoor Shower
- Fruit Trees
Community Details
- Property has a Home Owners Association
Ownership History
Purchase Details
Home Financials for this Owner
Home Financials are based on the most recent Mortgage that was taken out on this home.Purchase Details
Home Financials for this Owner
Home Financials are based on the most recent Mortgage that was taken out on this home.Purchase Details
Home Financials for this Owner
Home Financials are based on the most recent Mortgage that was taken out on this home.Purchase Details
Home Financials for this Owner
Home Financials are based on the most recent Mortgage that was taken out on this home.Similar Homes in Stuart, FL
Home Values in the Area
Average Home Value in this Area
Purchase History
| Date | Type | Sale Price | Title Company |
|---|---|---|---|
| Warranty Deed | $640,000 | Omega National Title Agency | |
| Warranty Deed | $640,000 | Omega National Title Agency | |
| Warranty Deed | $308,000 | Signature Title Florida Part | |
| Warranty Deed | $260,000 | Attorney | |
| Warranty Deed | $122,900 | -- |
Mortgage History
| Date | Status | Loan Amount | Loan Type |
|---|---|---|---|
| Open | $455,000 | New Conventional | |
| Closed | $455,000 | New Conventional | |
| Previous Owner | $47,011 | Credit Line Revolving | |
| Previous Owner | $246,400 | New Conventional | |
| Previous Owner | $255,290 | FHA | |
| Previous Owner | $106,800 | New Conventional | |
| Previous Owner | $25,500 | Credit Line Revolving | |
| Previous Owner | $124,883 | Unknown | |
| Previous Owner | $129,600 | Unknown | |
| Previous Owner | $122,628 | FHA |
Property History
| Date | Event | Price | Change | Sq Ft Price |
|---|---|---|---|---|
| 06/20/2025 06/20/25 | Sold | $640,000 | -5.2% | $311 / Sq Ft |
| 05/23/2025 05/23/25 | Pending | -- | -- | -- |
| 04/28/2025 04/28/25 | For Sale | $675,000 | +119.2% | $328 / Sq Ft |
| 08/05/2016 08/05/16 | Sold | $308,000 | -2.2% | $150 / Sq Ft |
| 07/06/2016 07/06/16 | Pending | -- | -- | -- |
| 05/18/2016 05/18/16 | For Sale | $315,000 | +21.2% | $153 / Sq Ft |
| 11/07/2014 11/07/14 | Sold | $260,000 | -1.9% | $126 / Sq Ft |
| 10/08/2014 10/08/14 | Pending | -- | -- | -- |
| 06/19/2014 06/19/14 | For Sale | $265,000 | -- | $129 / Sq Ft |
Tax History Compared to Growth
Tax History
| Year | Tax Paid | Tax Assessment Tax Assessment Total Assessment is a certain percentage of the fair market value that is determined by local assessors to be the total taxable value of land and additions on the property. | Land | Improvement |
|---|---|---|---|---|
| 2025 | $5,124 | $335,297 | -- | -- |
| 2024 | $5,020 | $325,848 | -- | -- |
| 2023 | $5,020 | $316,358 | $0 | $0 |
| 2022 | $4,843 | $307,144 | $0 | $0 |
| 2021 | $4,853 | $298,199 | $0 | $0 |
| 2020 | $4,746 | $294,082 | $0 | $0 |
| 2019 | $4,688 | $287,470 | $140,000 | $147,470 |
| 2018 | $4,627 | $286,820 | $140,000 | $146,820 |
| 2017 | $4,201 | $249,820 | $120,000 | $129,820 |
| 2016 | $3,556 | $231,152 | $0 | $0 |
| 2015 | $1,954 | $229,546 | $0 | $0 |
| 2014 | $1,954 | $141,064 | $0 | $0 |
Agents Affiliated with this Home
-
Michael Ponte

Seller's Agent in 2025
Michael Ponte
Engel & Volkers Stuart
(772) 494-6999
5 in this area
28 Total Sales
-
Stacy Little

Seller Co-Listing Agent in 2025
Stacy Little
Engel & Volkers Stuart
(772) 263-0907
3 in this area
25 Total Sales
-
Shea Glass
S
Buyer's Agent in 2025
Shea Glass
Glass Realty, LLC
(561) 295-4006
2 in this area
93 Total Sales
-
Patrick Stracuzzi

Seller's Agent in 2016
Patrick Stracuzzi
RE/MAX
(772) 283-9991
55 in this area
796 Total Sales
-
Leon Abood
L
Seller's Agent in 2014
Leon Abood
One Sotheby's International Realty
(772) 521-8008
6 in this area
47 Total Sales
Map
Source: Martin County REALTORS® of the Treasure Coast
MLS Number: M388305
APN: 55-38-41-007-000-00430-1
- 6856 SW Chase Ct
- 513 SW Fuge Rd
- 332 SW Salerno Rd
- 735 SW Salerno Rd
- 750 SW Salerno Rd
- 815 SW Rustic Cir
- 660 SW Yacht Basin Way
- 563 SW Lost River Rd
- 0 SW Blue Water Way Unit F10423075
- 299 SW Lost River Rd
- 1063 SW Blue Water Way
- 699 SW River Bend Cir
- 771 SW River Bend Cir
- 50 SW Blackburn Terrace Unit 8
- 6633 SW Silver Wolf Dr
- 755 SW River Bend Cir
- 6746 SE Lost Pine Dr Unit 18
- 6750 SE Lost Pine Dr Unit 19
- 6754 SE Lost Pine Dr
- 6754 SE Lost Pine Dr Unit 20

