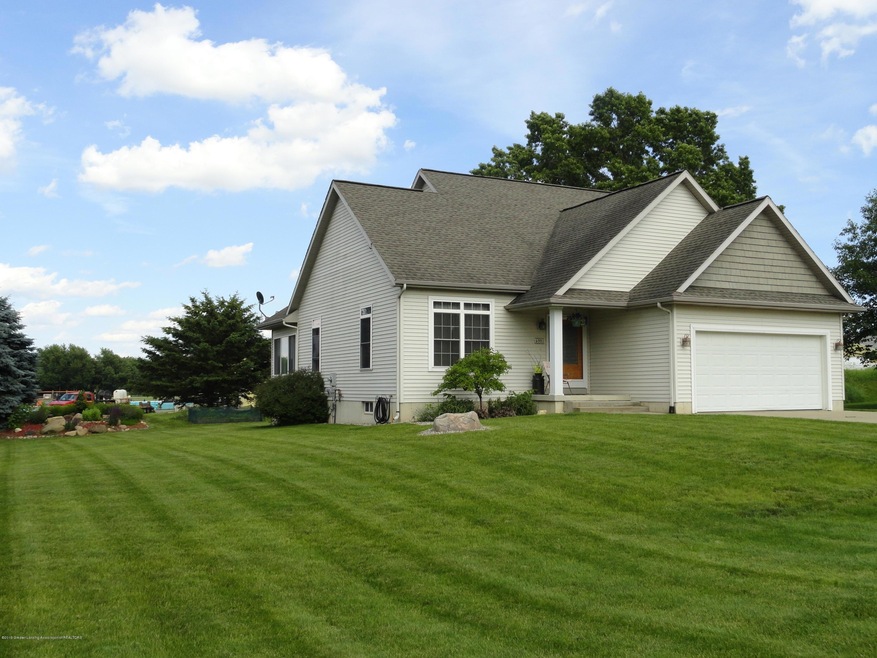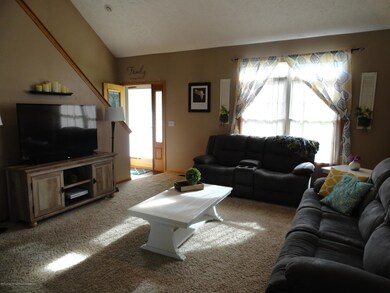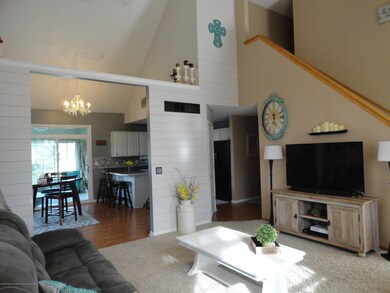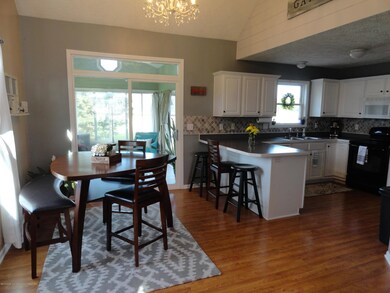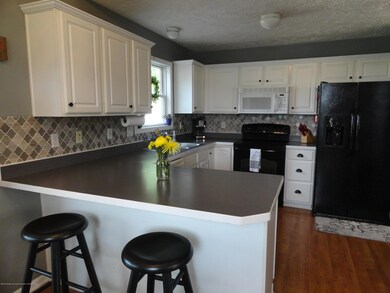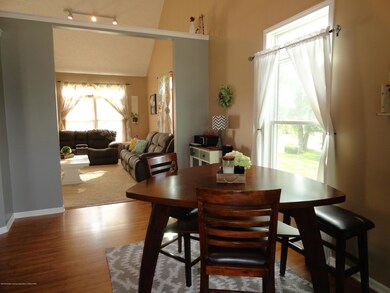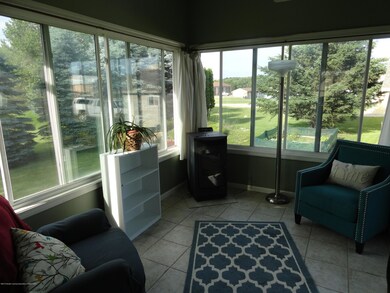
6981 Jennifer Ln Portland, MI 48875
Highlights
- Deck
- Pole Barn
- Sun or Florida Room
- Cathedral Ceiling
- Main Floor Primary Bedroom
- Covered patio or porch
About This Home
As of July 2025Showings start immediately! Beautiful home in desirable Olivia Estates! Main floor is light and open with cathedral ceilings, a large living room, beautiful kitchen with walk-in pantry, and a 4 seasons room. Master bedroom and laundry round out the first floor. Upstairs you'll find 2 bedrooms with a Jack-n-Jill bath. All bedrooms are generously sized with large closets. The lower level is finished and has an egress window, kitchenette, family room area, another finished room and tons of storage. Sitting on a beautiful lot with mature trees for privacy, and lovely low maintenance landscaping, you'll also be thrilled with the newly built pole building, in addition to an attached 2 car garage.
Last Agent to Sell the Property
WEICHERT, REALTORS- Emerald Properties License #6501384674 Listed on: 06/27/2019

Home Details
Home Type
- Single Family
Est. Annual Taxes
- $2,387
Year Built
- Built in 2000
Lot Details
- 0.42 Acre Lot
- Lot Dimensions are 132x140
Parking
- 1 Car Attached Garage
- Garage Door Opener
Home Design
- Shingle Roof
- Vinyl Siding
Interior Spaces
- 2-Story Property
- Cathedral Ceiling
- Ceiling Fan
- Entrance Foyer
- Living Room
- Dining Room
- Sun or Florida Room
- Fire and Smoke Detector
Kitchen
- Electric Oven
- Range
- Microwave
- Dishwasher
- Laminate Countertops
- Disposal
Bedrooms and Bathrooms
- 3 Bedrooms
- Primary Bedroom on Main
Laundry
- Laundry on main level
- Electric Dryer Hookup
Partially Finished Basement
- Basement Fills Entire Space Under The House
- Basement Window Egress
Outdoor Features
- Deck
- Covered patio or porch
- Pole Barn
Utilities
- Forced Air Heating and Cooling System
- Heating System Uses Natural Gas
- Well
- Gas Water Heater
- Water Softener is Owned
- Septic Tank
Community Details
- Olivia Estates Subdivision
Ownership History
Purchase Details
Home Financials for this Owner
Home Financials are based on the most recent Mortgage that was taken out on this home.Purchase Details
Home Financials for this Owner
Home Financials are based on the most recent Mortgage that was taken out on this home.Purchase Details
Similar Homes in the area
Home Values in the Area
Average Home Value in this Area
Purchase History
| Date | Type | Sale Price | Title Company |
|---|---|---|---|
| Grant Deed | $233,500 | Ata Nat L Title Group Llc | |
| Warranty Deed | $175,000 | Diversified Natie Title Agec | |
| Deed | $103,000 | -- |
Mortgage History
| Date | Status | Loan Amount | Loan Type |
|---|---|---|---|
| Previous Owner | $162,500 | New Conventional | |
| Previous Owner | $162,700 | Unknown | |
| Previous Owner | $161,600 | New Conventional | |
| Previous Owner | $152,000 | New Conventional | |
| Previous Owner | $12,500 | Stand Alone Second | |
| Previous Owner | $26,000 | Credit Line Revolving | |
| Previous Owner | $126,400 | Unknown | |
| Closed | $186,800 | No Value Available |
Property History
| Date | Event | Price | Change | Sq Ft Price |
|---|---|---|---|---|
| 07/03/2025 07/03/25 | Sold | $320,000 | 0.0% | $141 / Sq Ft |
| 07/03/2025 07/03/25 | For Sale | $320,000 | -4.4% | $141 / Sq Ft |
| 07/02/2025 07/02/25 | Pending | -- | -- | -- |
| 06/05/2025 06/05/25 | Pending | -- | -- | -- |
| 05/23/2025 05/23/25 | For Sale | $334,900 | +43.4% | $148 / Sq Ft |
| 09/05/2019 09/05/19 | Sold | $233,500 | +1.5% | $103 / Sq Ft |
| 07/17/2019 07/17/19 | Price Changed | $230,000 | +878.7% | $101 / Sq Ft |
| 07/03/2019 07/03/19 | Pending | -- | -- | -- |
| 06/27/2019 06/27/19 | For Sale | $23,500 | -86.6% | $10 / Sq Ft |
| 08/12/2015 08/12/15 | Sold | $175,000 | 0.0% | $74 / Sq Ft |
| 07/07/2015 07/07/15 | Pending | -- | -- | -- |
| 06/25/2015 06/25/15 | Off Market | $175,000 | -- | -- |
| 06/17/2015 06/17/15 | For Sale | $177,500 | -- | $76 / Sq Ft |
Tax History Compared to Growth
Tax History
| Year | Tax Paid | Tax Assessment Tax Assessment Total Assessment is a certain percentage of the fair market value that is determined by local assessors to be the total taxable value of land and additions on the property. | Land | Improvement |
|---|---|---|---|---|
| 2025 | $3,290 | $123,800 | $10,200 | $113,600 |
| 2024 | $1,254 | $123,800 | $10,200 | $113,600 |
| 2023 | $1,196 | $113,700 | $14,600 | $99,100 |
| 2022 | $1,187 | $113,700 | $14,600 | $99,100 |
| 2021 | $3,092 | $106,900 | $12,500 | $94,400 |
| 2020 | $1,147 | $106,900 | $12,500 | $94,400 |
| 2019 | $861 | $92,900 | $10,500 | $82,400 |
| 2018 | $2,387 | $83,600 | $10,500 | $73,100 |
| 2017 | $868 | $83,600 | $10,500 | $73,100 |
| 2016 | $861 | $76,500 | $7,300 | $69,200 |
| 2015 | -- | $76,500 | $7,300 | $69,200 |
| 2014 | $967 | $74,900 | $9,400 | $65,500 |
Agents Affiliated with this Home
-
Angela Cassel

Seller's Agent in 2025
Angela Cassel
WEICHERT, REALTORS- Emerald Properties
(517) 652-1177
54 Total Sales
-
Kevin Wheeler
K
Seller's Agent in 2025
Kevin Wheeler
4th Right Realty
(616) 706-9499
42 Total Sales
-
Nick Sandborn

Buyer's Agent in 2019
Nick Sandborn
Sandborn Real Estate
(517) 420-8352
162 Total Sales
-
H
Seller's Agent in 2015
Heather Cooper
Century 21 Affiliated
Map
Source: Greater Lansing Association of Realtors®
MLS Number: 238134
APN: 140-170-000-015-00
- 7620 Walnut Grv Rd
- 749 Lyons Rd
- 526 Detroit St
- 326 Church St
- 120 Blossom Dr Unit 11
- V/L Eagle Rest Dr
- 7998 E Grand River Ave
- 973 Maynard Rd
- 507 E Grand River Ave
- 447 Divine Hwy
- 347 Looking Glass Ave
- 404 Looking Glass Ave
- 9383 Shimano Dr
- 320 Elm St
- 348 Elm St
- 7204 E Grand River Ave Unit Lot 142
- 7204 E Grand River Ave Unit 241
- 807 Riverside Dr
- 626 Academy St
- 250 Meadowlane Dr
