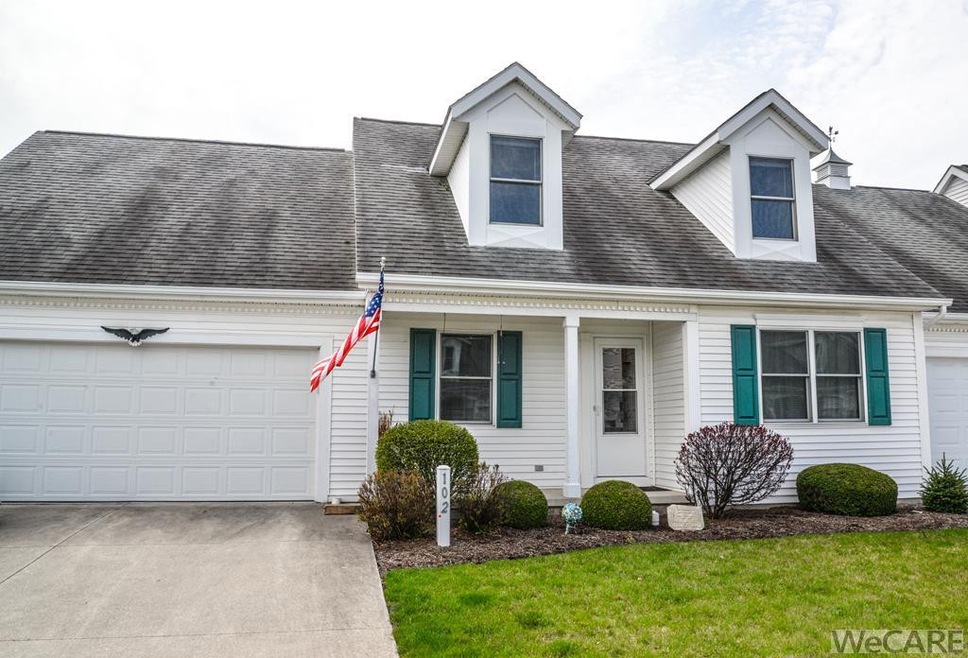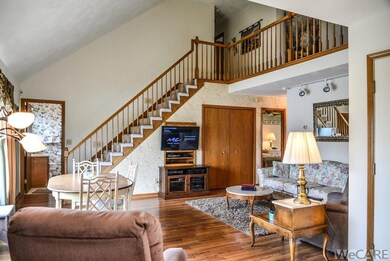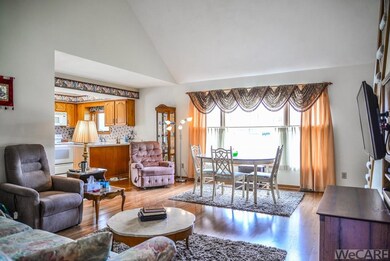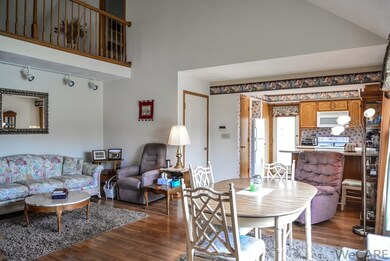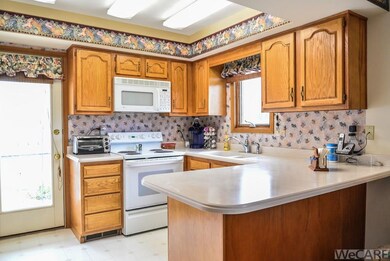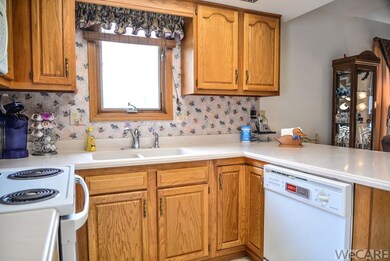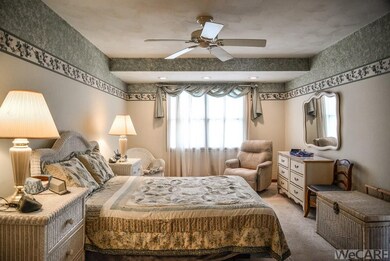
Highlights
- Cape Cod Architecture
- Cathedral Ceiling
- Covered patio or porch
- Maplewood Elementary School Rated A
- Bonus Room
- 2 Car Attached Garage
About This Home
As of August 2021NEW PRICE!!! Welcome to 102 Eagles Point! Beautiful Shawnee cape cod condo featuring 3BR with potential 4BR (bonus room). Mstr BR/BA & laundry on main level. Open floor plan, spacious kitchen features all appliances, washer/dryer included. Eagles Point prime location - one of the best views of pond! Clean home, gently used, shows well. It's much more than a condo - its a great lifestyle! Priced to sell! $165.00/mo HOA covers cost of exterior maintenance, siding/roof, lawn maintenance, snow removal, pond/community lights.,Under 1 Acre
Last Agent to Sell the Property
Superior Plus Realtors License #2006001999 Listed on: 04/02/2021
Last Buyer's Agent
Lori Page
Cowan, Realtors License #0000418543
Home Details
Home Type
- Single Family
Est. Annual Taxes
- $1,489
Year Built
- Built in 1998
Parking
- 2 Car Attached Garage
Home Design
- Cape Cod Architecture
- Frame Construction
- Vinyl Siding
Interior Spaces
- 1,550 Sq Ft Home
- 2-Story Property
- Cathedral Ceiling
- Drapes & Rods
- Combination Dining and Living Room
- Bonus Room
- Crawl Space
Kitchen
- Eat-In Kitchen
- <<OvenToken>>
- Range<<rangeHoodToken>>
- <<microwave>>
- Dishwasher
Flooring
- Carpet
- Laminate
- Tile
Bedrooms and Bathrooms
- 3 Bedrooms
- 2 Full Bathrooms
Laundry
- Laundry Room
- Dryer
- Washer
Outdoor Features
- Covered patio or porch
Utilities
- Forced Air Heating and Cooling System
- Heating System Uses Natural Gas
- Gas Water Heater
Community Details
- Property has a Home Owners Association
- Eagle Point Community
Listing and Financial Details
- Home warranty included in the sale of the property
- Assessor Parcel Number 36-3304-01-004.102
Ownership History
Purchase Details
Home Financials for this Owner
Home Financials are based on the most recent Mortgage that was taken out on this home.Purchase Details
Home Financials for this Owner
Home Financials are based on the most recent Mortgage that was taken out on this home.Similar Homes in Lima, OH
Home Values in the Area
Average Home Value in this Area
Purchase History
| Date | Type | Sale Price | Title Company |
|---|---|---|---|
| Warranty Deed | $182,500 | None Available | |
| Warranty Deed | $115,000 | None Available |
Mortgage History
| Date | Status | Loan Amount | Loan Type |
|---|---|---|---|
| Previous Owner | $79,000 | Adjustable Rate Mortgage/ARM |
Property History
| Date | Event | Price | Change | Sq Ft Price |
|---|---|---|---|---|
| 08/24/2021 08/24/21 | Sold | $182,500 | -15.1% | $118 / Sq Ft |
| 08/24/2021 08/24/21 | Pending | -- | -- | -- |
| 04/02/2021 04/02/21 | For Sale | $215,000 | +87.0% | $139 / Sq Ft |
| 03/01/2016 03/01/16 | Sold | $115,000 | 0.0% | $74 / Sq Ft |
| 01/19/2016 01/19/16 | Pending | -- | -- | -- |
| 11/17/2015 11/17/15 | For Sale | $115,000 | -- | $74 / Sq Ft |
Tax History Compared to Growth
Tax History
| Year | Tax Paid | Tax Assessment Tax Assessment Total Assessment is a certain percentage of the fair market value that is determined by local assessors to be the total taxable value of land and additions on the property. | Land | Improvement |
|---|---|---|---|---|
| 2024 | $2,349 | $62,790 | $11,690 | $51,100 |
| 2023 | $1,814 | $45,500 | $8,470 | $37,030 |
| 2022 | $1,845 | $45,500 | $8,470 | $37,030 |
| 2021 | $1,867 | $45,500 | $8,470 | $37,030 |
| 2020 | $1,479 | $38,710 | $8,470 | $30,240 |
| 2019 | $1,479 | $38,710 | $8,470 | $30,240 |
| 2018 | $1,466 | $38,710 | $8,470 | $30,240 |
| 2017 | $1,523 | $38,710 | $8,470 | $30,240 |
| 2016 | $1,980 | $38,710 | $8,470 | $30,240 |
| 2015 | $2,102 | $38,710 | $8,470 | $30,240 |
| 2014 | $2,102 | $40,680 | $8,720 | $31,960 |
| 2013 | $1,915 | $40,680 | $8,720 | $31,960 |
Agents Affiliated with this Home
-
V. Michele Witham
V
Seller's Agent in 2021
V. Michele Witham
Superior Plus Realtors
90 Total Sales
-
L
Buyer's Agent in 2021
Lori Page
Cowan, Realtors
-
Kyle Bushong

Seller's Agent in 2016
Kyle Bushong
Cowan, Realtors
(419) 231-1684
81 Total Sales
-
Mark Bush

Buyer's Agent in 2016
Mark Bush
Cowan, Realtors
(419) 235-7755
28 Total Sales
Map
Source: West Central Association of REALTORS® (OH)
MLS Number: 204446
APN: 36-33-04-01-004.102
- 119 Eagles Point W
- 155 Eagles Point St S
- 00 Seriff
- 556 Westerly Dr
- 0 Springview Dr
- N/A Eastown Rd N
- 215 Blackburn Dr
- 3390 Spencerville Rd
- 619 Tall Oaks Ave
- 2412 W Spring St
- 3948 Chestnut Oak Trail
- 147 Dabill Place
- 2619 Wendell Ave
- 250 Squire Ln
- 4250 Spencerville Rd
- 1317 Timberlane Dr
- 2431 Lakewood Ave
- 1280 Wonderlick Rd
- 635 Close Ave
- 2050 W Market St
